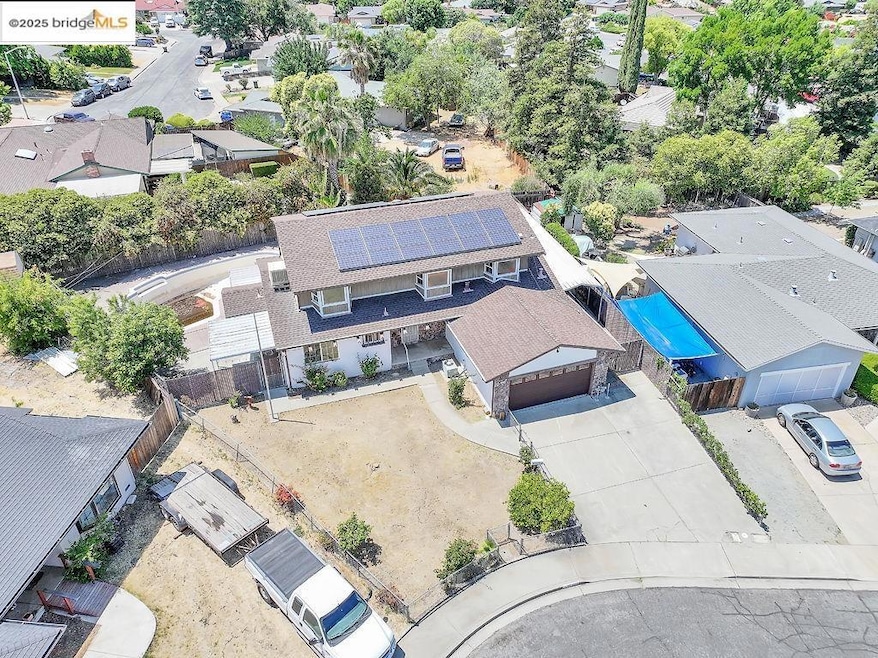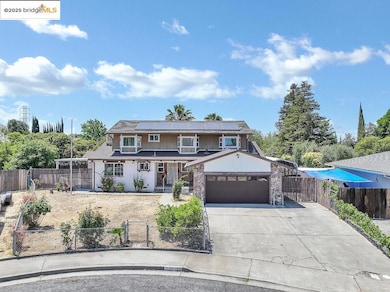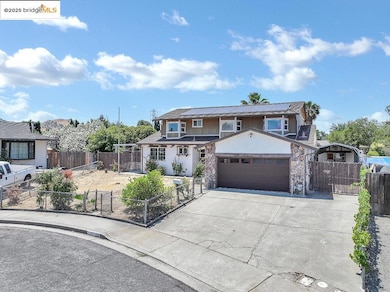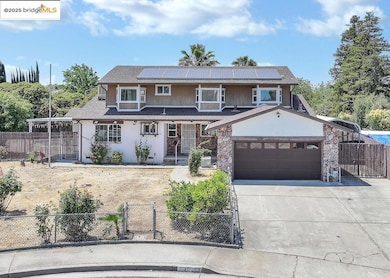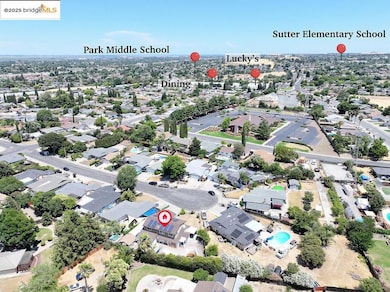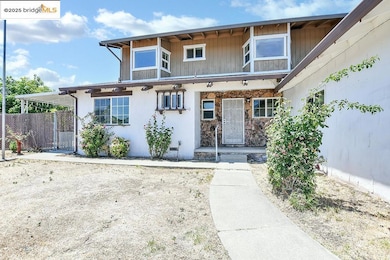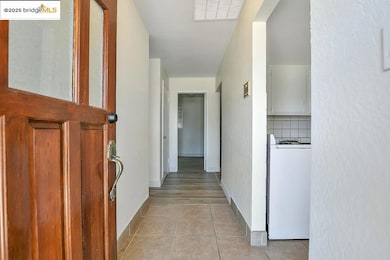3026 El Monte Ct Antioch, CA 94509
Contra Loma NeighborhoodEstimated payment $3,375/month
Highlights
- In Ground Pool
- Contemporary Architecture
- Cul-De-Sac
- Solar Power System
- No HOA
- 2 Car Attached Garage
About This Home
Welcome to 3026 El Monte Ct! Located in a quiet cul de sac, this large Mira Vista home offers so much potential. Upon entry, you'll find 3 full bedrooms and 3 full bathrooms on the first floor with 2 additional bedrooms, 1 full bathroom, and a large loft upstairs. The loft can be used as an extra den, office space, or can be converted to a 6th bedroom. The add-on bonus room attached to the living room acts as an additional flex space and the large lot offers room for a backyard ADU or you can choose to restore the swimming pool for your own outdoor oasis. Covered RV parking is ideal for all of your recreational toys. An ideal layout for large families or multi-generational living, this home offers so much potential. New interior paint and flooring, newer water heater, and leased solar panels to help decrease energy bills. Come make this home your own!
Listing Agent
Megan Salazar
Keller Williams License #02148901 Listed on: 06/11/2025
Home Details
Home Type
- Single Family
Est. Annual Taxes
- $2,474
Year Built
- Built in 1968
Lot Details
- 8,000 Sq Ft Lot
- Cul-De-Sac
Parking
- 2 Car Attached Garage
- Carport
Home Design
- Contemporary Architecture
- Shingle Roof
- Wood Siding
- Stucco
Interior Spaces
- 2-Story Property
- Laundry in Garage
Kitchen
- Free-Standing Range
- Dishwasher
Flooring
- Carpet
- Laminate
- Tile
Bedrooms and Bathrooms
- 5 Bedrooms
- 4 Full Bathrooms
Eco-Friendly Details
- Solar Power System
- Solar owned by a third party
Pool
- In Ground Pool
Utilities
- Cooling System Mounted To A Wall/Window
- Central Heating and Cooling System
Community Details
- No Home Owners Association
- Mira Vista Subdivision
Listing and Financial Details
- Assessor Parcel Number 0761100155
Map
Home Values in the Area
Average Home Value in this Area
Tax History
| Year | Tax Paid | Tax Assessment Tax Assessment Total Assessment is a certain percentage of the fair market value that is determined by local assessors to be the total taxable value of land and additions on the property. | Land | Improvement |
|---|---|---|---|---|
| 2025 | $2,474 | $183,812 | $38,014 | $145,798 |
| 2024 | $2,474 | $180,209 | $37,269 | $142,940 |
| 2023 | $2,403 | $176,677 | $36,539 | $140,138 |
| 2022 | $2,368 | $173,214 | $35,823 | $137,391 |
| 2021 | $2,275 | $169,819 | $35,121 | $134,698 |
| 2019 | $2,228 | $164,783 | $34,080 | $130,703 |
| 2018 | $2,148 | $161,553 | $33,412 | $128,141 |
| 2017 | $2,088 | $158,386 | $32,757 | $125,629 |
| 2016 | $2,028 | $155,281 | $32,115 | $123,166 |
| 2015 | $2,001 | $152,949 | $31,633 | $121,316 |
| 2014 | $1,937 | $149,954 | $31,014 | $118,940 |
Property History
| Date | Event | Price | List to Sale | Price per Sq Ft |
|---|---|---|---|---|
| 11/17/2025 11/17/25 | Price Changed | $600,000 | -2.4% | $233 / Sq Ft |
| 10/24/2025 10/24/25 | Price Changed | $615,000 | -1.6% | $239 / Sq Ft |
| 10/03/2025 10/03/25 | Price Changed | $625,000 | -3.8% | $243 / Sq Ft |
| 06/11/2025 06/11/25 | For Sale | $650,000 | -- | $252 / Sq Ft |
Purchase History
| Date | Type | Sale Price | Title Company |
|---|---|---|---|
| Interfamily Deed Transfer | -- | None Available |
Source: bridgeMLS
MLS Number: 41099992
APN: 076-110-015-5
- 3019 El Monte Ct
- 1618 Putnam St
- 2928 El Monte Way
- 3163 S Francisco Way
- 1824 Harding Ct
- 1205 Putnam St
- 2948 Palo Verde Way
- 2921 Lucena Way
- 3443 Lexington Way
- 2225 Sherman Ct
- 2916 Garfield Place
- 1428 Saint Frances Dr
- 1029 Doncaster Dr
- 2208 Hamlin Dr
- 2800 Seville Cir
- 2217 Hamlin Dr
- 2117 Lopez Dr
- 3224 Madrone St
- 3207 Tabora Dr
- 3336 Fontana Place
- 3185 Contra Loma Blvd
- 1111 James Donlon Blvd
- 2709 Cabrillo Ct
- 1027 San Carlos Dr
- 2005 San Jose Dr
- 2308 Wildwood Ct
- 2201 San Jose Dr
- 1000 Claudia Ct
- 2201 Sycamore Dr
- 3323 Blythe Dr
- 2301 Sycamore Dr
- 2749 El Rey St
- 516 W Tregallas Rd
- 1214 Sycamore Dr Unit 3
- 3415 Camby Rd
- 3728 Pintail Dr
- 3915 Delta Fair Blvd
- 1508 Crestview Dr
- 10 Worrell Rd
- 3999 Moller Ranch Way
