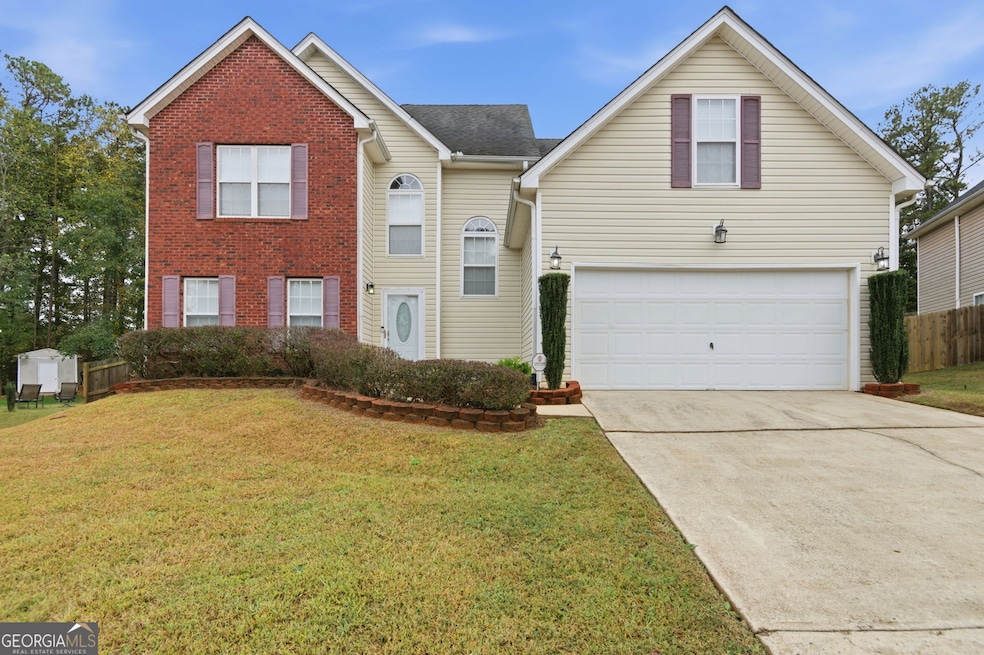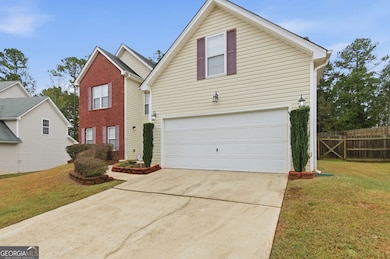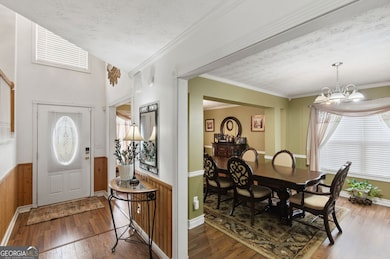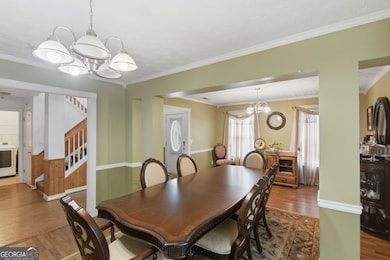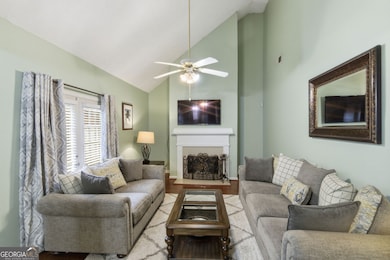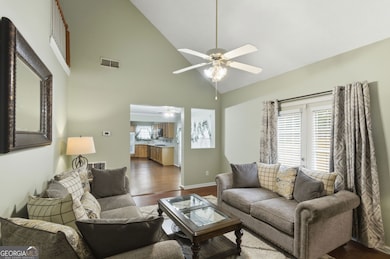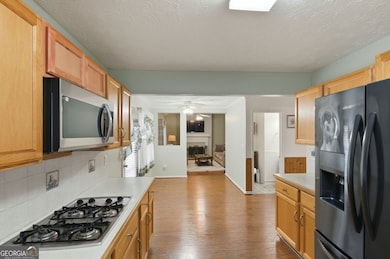3026 Highland Park Ln Unit II Lithonia, GA 30038
Estimated payment $2,162/month
Highlights
- Private Lot
- Traditional Architecture
- Breakfast Area or Nook
- Vaulted Ceiling
- Wood Flooring
- Formal Dining Room
About This Home
Charming 4- Bedroom Home in Stonecrest! Welcome to 3026 Highland Park Lane, a 2-story home full of charm and potential! This 4- bedroom, 2.5 -bathroom residence features a kitchen open to the living room, a spacious dining area, and generous bedrooms including a bonus room for added flexibility. The homes comes complete with washer, dyer and appliances , making it move -in ready. Enjoy large backyard perfect for privacy and entertaining fully fenced for peace of mind. Conveniently located near shopping, dinning, and local amenities, this home offers both comfort and convenience in a sought out Stonecrest location.
Home Details
Home Type
- Single Family
Est. Annual Taxes
- $5,666
Year Built
- Built in 1997
Lot Details
- 0.47 Acre Lot
- Private Lot
- Sloped Lot
Home Design
- Traditional Architecture
- Brick Exterior Construction
- Composition Roof
- Aluminum Siding
Interior Spaces
- 2,392 Sq Ft Home
- 2-Story Property
- Vaulted Ceiling
- Two Story Entrance Foyer
- Family Room with Fireplace
- Formal Dining Room
- Library
- Laundry in Hall
Kitchen
- Breakfast Area or Nook
- Double Oven
- Cooktop
- Microwave
- Ice Maker
- Dishwasher
- Stainless Steel Appliances
- Disposal
Flooring
- Wood
- Carpet
- Laminate
Bedrooms and Bathrooms
- 4 Bedrooms
- Walk-In Closet
- In-Law or Guest Suite
- Separate Shower
Attic
- Pull Down Stairs to Attic
- Expansion Attic
Home Security
- Home Security System
- Fire and Smoke Detector
Parking
- Garage
- Garage Door Opener
Accessible Home Design
- Accessible Full Bathroom
- Accessible Kitchen
- Accessible Doors
- Low Door Handles
- Accessible Approach with Ramp
- Accessible Entrance
Schools
- Fairington Elementary School
- Salem Middle School
- Martin Luther King Jr High School
Utilities
- Central Air
- Common Heating System
- Heating System Uses Natural Gas
- Underground Utilities
- High Speed Internet
- Phone Available
- Cable TV Available
Community Details
- Property has a Home Owners Association
- Association fees include ground maintenance
- Buckingham Subdivision
Map
Home Values in the Area
Average Home Value in this Area
Tax History
| Year | Tax Paid | Tax Assessment Tax Assessment Total Assessment is a certain percentage of the fair market value that is determined by local assessors to be the total taxable value of land and additions on the property. | Land | Improvement |
|---|---|---|---|---|
| 2025 | $860 | $116,840 | $20,000 | $96,840 |
| 2024 | $906 | $127,640 | $20,000 | $107,640 |
| 2023 | $906 | $126,760 | $16,000 | $110,760 |
| 2022 | $783 | $93,760 | $9,520 | $84,240 |
| 2021 | $807 | $71,760 | $9,520 | $62,240 |
| 2020 | $788 | $64,720 | $9,480 | $55,240 |
| 2019 | $809 | $61,400 | $9,480 | $51,920 |
| 2018 | $1,792 | $55,720 | $9,480 | $46,240 |
| 2017 | $1,948 | $56,400 | $9,480 | $46,920 |
| 2016 | $1,813 | $53,880 | $9,480 | $44,400 |
| 2014 | $748 | $22,840 | $9,480 | $13,360 |
Property History
| Date | Event | Price | List to Sale | Price per Sq Ft |
|---|---|---|---|---|
| 11/06/2025 11/06/25 | For Sale | $320,000 | -- | $134 / Sq Ft |
Purchase History
| Date | Type | Sale Price | Title Company |
|---|---|---|---|
| Quit Claim Deed | -- | -- | |
| Deed | -- | -- | |
| Deed | $119,900 | -- |
Mortgage History
| Date | Status | Loan Amount | Loan Type |
|---|---|---|---|
| Previous Owner | $107,900 | New Conventional |
Source: Georgia MLS
MLS Number: 10639479
APN: 16-055-04-075
- 2995 Hampton Club Way
- 5585 Fairington Place
- 5653 Bradley Cir
- 177 Rue Fontaine Unit 2
- 3102 Aberdeen Cove Unit III
- 5628 Fairington Way
- 5459 Winslow Crossing N Unit I
- 5614 Regency Forest Ct
- 38 Le Parc Fontaine
- 54 Le Parc Fontaine
- 5437 Winslow Crossing N
- 46 Le Parc Fontaine
- 5619 Regency Forest Ct Unit 2
- 121 Rue Fontaine
- 125 Rue Fontaine
- 5335 Winslow Crossing N
- 2718 Norfair Loop
- 5574 Mccrossin Cir Unit 6
- 5632 Rock Springs Rd
- 5594 Fair Creek Way
- 421 Meadowood Dr
- 146 Rue Fontaine
- 54 Le'Parc Fountaine Parc
- 122 Rue Fontaine
- 72 Place Fontaine
- 37 Treeview Dr
- 80 Place Fontaine
- 5301 W Fairington Pkwy
- 13204 Fairington Rd
- 3199 Pearce Ct
- 100 Walden Brook Dr
- 100 Cavalier Crossing
- 3304 Fairington Village Dr
- 5650 Hillandale Dr
- 26 Willowick Dr
- 12101 Fairington Ridge Cir
- 3288 Timor Cir
- 5914 Cassie Dr
- 8102 Fairington Village Dr
