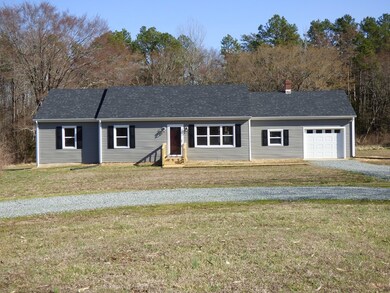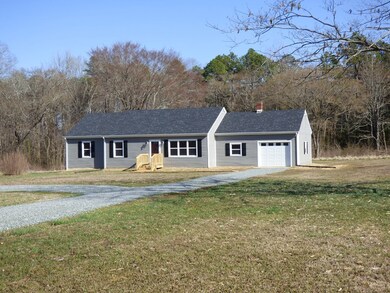
3026 James D Hagood Hwy Halifax, VA 24558
Estimated Value: $232,544
Highlights
- Deck
- Wood Flooring
- Home Office
- Ranch Style House
- No HOA
- Front Porch
About This Home
As of June 2022Move-in ready home in great location, minutes to all amenities. Completely renovated inside & out! The home offers 3 bedrooms, 2 full baths, living room, dining, kitchen, laundry room, and a bonus room. New exterior upgrades include: roof, vinyl siding, replacement windows, shutters, gutters, etc. New interior upgrades include: kitchen cabinets, countertops, backsplash, fresh paint throughout, refinished hardwood floors, bathroom vanities, all plumbing and lighting fixtures, hardware, etc. The home is heated & cooled by New Heatpump and is situated on 1.39 acres. Owner is Licensed Real Estate Agent. Call today schedule your tour of this wonderful home!
Home Details
Home Type
- Single Family
Est. Annual Taxes
- $914
Year Built
- Built in 1963
Lot Details
- 1.39 Acre Lot
Parking
- 1 Car Attached Garage
- Garage Door Opener
- Gravel Driveway
- Open Parking
Home Design
- Ranch Style House
- Composition Roof
- Vinyl Siding
Interior Spaces
- 1,548 Sq Ft Home
- Ceiling Fan
- Home Office
- Crawl Space
- Property Views
Kitchen
- Electric Range
- Microwave
- Dishwasher
Flooring
- Wood
- Vinyl
Bedrooms and Bathrooms
- 3 Bedrooms
- 2 Full Bathrooms
Laundry
- Laundry Room
- Laundry on main level
- Washer and Electric Dryer Hookup
Outdoor Features
- Deck
- Front Porch
Schools
- South Boston Elementary School
- Halifax County Middle School
- Halifax County High School
Utilities
- Cooling Available
- Heat Pump System
- Well
- Electric Water Heater
- Septic Tank
Community Details
- No Home Owners Association
Listing and Financial Details
- Assessor Parcel Number 7881
Ownership History
Purchase Details
Home Financials for this Owner
Home Financials are based on the most recent Mortgage that was taken out on this home.Purchase Details
Home Financials for this Owner
Home Financials are based on the most recent Mortgage that was taken out on this home.Similar Homes in Halifax, VA
Home Values in the Area
Average Home Value in this Area
Purchase History
| Date | Buyer | Sale Price | Title Company |
|---|---|---|---|
| Townes Sabrina Tune | $199,900 | First American Title | |
| Clark Jason | $31,000 | Attorney |
Mortgage History
| Date | Status | Borrower | Loan Amount |
|---|---|---|---|
| Open | Townes Sabrina Tune | $201,919 | |
| Previous Owner | Conner Winfrey A | $76,522 |
Property History
| Date | Event | Price | Change | Sq Ft Price |
|---|---|---|---|---|
| 09/02/2022 09/02/22 | Off Market | $199,900 | -- | -- |
| 06/02/2022 06/02/22 | Sold | $199,900 | +5.3% | $129 / Sq Ft |
| 06/02/2022 06/02/22 | Pending | -- | -- | -- |
| 03/04/2022 03/04/22 | For Sale | $189,900 | +512.6% | $123 / Sq Ft |
| 10/27/2017 10/27/17 | Sold | $31,000 | +21.6% | $23 / Sq Ft |
| 10/10/2017 10/10/17 | Pending | -- | -- | -- |
| 09/27/2017 09/27/17 | For Sale | $25,500 | -- | $19 / Sq Ft |
Tax History Compared to Growth
Tax History
| Year | Tax Paid | Tax Assessment Tax Assessment Total Assessment is a certain percentage of the fair market value that is determined by local assessors to be the total taxable value of land and additions on the property. | Land | Improvement |
|---|---|---|---|---|
| 2024 | $914 | $182,836 | $15,861 | $166,975 |
| 2023 | $835 | $167,037 | $15,861 | $151,176 |
| 2022 | $389 | $77,867 | $15,861 | $62,006 |
| 2021 | $394 | $78,773 | $15,861 | $62,912 |
| 2020 | $398 | $79,665 | $15,861 | $63,804 |
| 2019 | $401 | $80,121 | $15,872 | $64,249 |
| 2018 | $385 | $80,121 | $15,872 | $64,249 |
| 2016 | $385 | $80,121 | $15,872 | $64,249 |
| 2015 | $385 | $80,906 | $15,872 | $65,034 |
| 2014 | $372 | $80,906 | $15,872 | $65,034 |
| 2013 | $375 | $83,381 | $15,872 | $67,509 |
Agents Affiliated with this Home
-
Jason Clark
J
Seller's Agent in 2022
Jason Clark
Long and Foster - South Boston
(434) 579-7634
76 Total Sales
-
Leasa Oakley
L
Buyer's Agent in 2022
Leasa Oakley
Long and Foster - South Boston
(434) 222-8836
89 Total Sales
-
Helen McKenzie
H
Seller's Agent in 2017
Helen McKenzie
JACOBS REAL ESTATE
(434) 793-4840
154 Total Sales
Map
Source: Southern Piedmont Land & Lake Association of REALTORS®
MLS Number: 65160
APN: 7881
- 00 Good Trail
- 1040 Shepherds Gate Rd
- 0 Dan River Church Rd
- 1022 Highland Hills Dr
- 0 Wolf Trap Rd
- 1036 Belt Blvd
- 1083 Bellevue Rd
- 511 Bellwood Ln
- 107 Woods Ct
- 1211 Waddell Ln
- 506 Bellwood Ln
- 2022 Ridge St
- 5014 Quail Roost Rd
- 1214 Ash Ave
- 1073 Evergreen Trail
- 2100 Rivoli St
- 0.45 Ash Ave
- 0 Mcrae Dr Unit 70431
- 1507 Friend Ave
- 2201 Willow St
- 3026 James D Hagood Hwy
- 3033 James D Hagood Hwy
- 3052 James D Hagood Hwy
- 3017 James D Hagood Hwy
- 2237 James D Hagood Hwy
- 2231 James D Hagood Hwy
- 2210 James D Hagood Hwy
- 1031 Snead Ln
- 1029 Snead Ln
- 3098 James D Hagood Hwy
- 2200 James D Hagood Hwy
- 1016 Snead Ln
- 3058 Bellevue Rd
- 3060 Bellevue Rd
- 1022 Snead Ln
- 3114 James D Hagood Hwy
- 1030 Snead Ln
- 1141 Wolf Trap Rd
- 2201 James D Hagood Hwy
- 2161 James D Hagood Hwy






