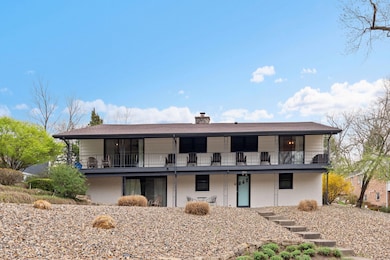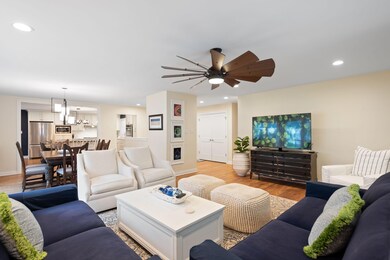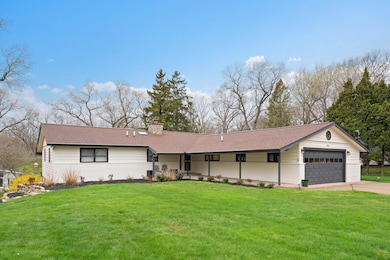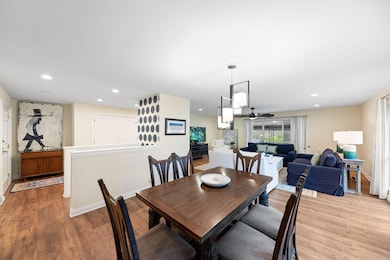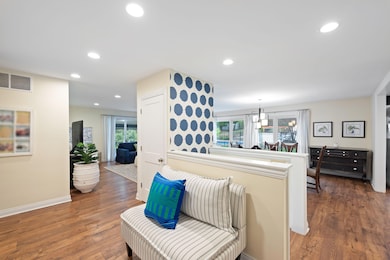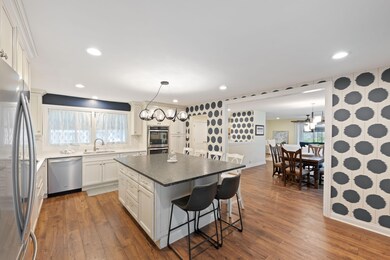3026 Mayfield Way Long Beach, IN 46360
Estimated payment $5,755/month
Highlights
- Deck
- Covered patio or porch
- Tile Flooring
- No HOA
- Living Room
- Forced Air Heating and Cooling System
About This Home
Step into this luxuriously revitalized Long Beach hillside ranch finished to inspire. From the moment you enter this remarkable 6 bedroom, 4 bath home you will be wowed by a sun drenched open floor plan finished with carefree designer flooring. Enjoy elegance and comfort in the chef's kitchen boasting all new Whirlpool stainless appliances, granite counters and back splash, new quite close cabinetry and an island that seats eight. Exit at right to a patio for grilling, toasting marshmallows and chasing fireflies. Generous dining connects kitchen with welcoming gathering room, open to shaded balcony. Both the primary suite and home office provide solitude for uninterrupted concentration and relaxation. Two bedrooms share stylish redone hall bath. Enjoyment for for family and friends continues downstairs to ground floor where access to covered patio is a breeze. Meander down Mayfield Way to Stop 30's hushed shoreline. The lower level houses two bedrooms, powder room, shower, room, family room, with wet bar, game room, laundry and bonus room. Membership to Shoreland Hills Association Beach Club available for nominal annual fee.The uncommon amount of closets, storage and parking and the home's magnificent Lake Michigan beaches make this the perfect place to enjoy creating memories for years to come.
Home Details
Home Type
- Single Family
Est. Annual Taxes
- $5,281
Year Built
- Built in 1962
Lot Details
- 0.35 Acre Lot
Parking
- 2 Car Garage
- Garage Door Opener
- Off-Street Parking
Home Design
- Brick Foundation
Interior Spaces
- Living Room
- Dining Room
- Dishwasher
Flooring
- Concrete
- Tile
- Vinyl
Bedrooms and Bathrooms
- 6 Bedrooms
Laundry
- Dryer
- Washer
Outdoor Features
- Deck
- Covered patio or porch
Utilities
- Forced Air Heating and Cooling System
- Heating System Uses Natural Gas
Community Details
- No Home Owners Association
- Long Beach Elysium Add Subdivision
Listing and Financial Details
- Assessor Parcel Number 460114231047000023
Map
Home Values in the Area
Average Home Value in this Area
Tax History
| Year | Tax Paid | Tax Assessment Tax Assessment Total Assessment is a certain percentage of the fair market value that is determined by local assessors to be the total taxable value of land and additions on the property. | Land | Improvement |
|---|---|---|---|---|
| 2024 | $5,353 | $582,200 | $203,600 | $378,600 |
| 2023 | $5,281 | $528,100 | $203,600 | $324,500 |
| 2022 | $5,101 | $510,100 | $203,600 | $306,500 |
| 2021 | $4,372 | $437,200 | $203,600 | $233,600 |
| 2020 | $4,299 | $437,200 | $203,600 | $233,600 |
| 2019 | $4,157 | $410,900 | $203,600 | $207,300 |
| 2018 | $3,880 | $383,200 | $155,100 | $228,100 |
| 2017 | $4,034 | $398,600 | $176,600 | $222,000 |
| 2016 | $4,030 | $398,200 | $176,600 | $221,600 |
| 2014 | $4,221 | $422,100 | $176,600 | $245,500 |
Property History
| Date | Event | Price | Change | Sq Ft Price |
|---|---|---|---|---|
| 05/02/2025 05/02/25 | For Sale | $954,000 | +172.6% | $240 / Sq Ft |
| 06/08/2018 06/08/18 | Sold | $350,000 | 0.0% | $84 / Sq Ft |
| 06/07/2018 06/07/18 | Pending | -- | -- | -- |
| 02/27/2018 02/27/18 | For Sale | $350,000 | -- | $84 / Sq Ft |
Purchase History
| Date | Type | Sale Price | Title Company |
|---|---|---|---|
| Warranty Deed | -- | None Available | |
| Deed | -- | None Available |
Mortgage History
| Date | Status | Loan Amount | Loan Type |
|---|---|---|---|
| Open | $400,000 | Credit Line Revolving | |
| Previous Owner | $25,000 | Closed End Mortgage | |
| Previous Owner | $150,000 | New Conventional | |
| Previous Owner | $280,000 | Credit Line Revolving | |
| Previous Owner | $368,000 | Unknown | |
| Previous Owner | $333,160 | Credit Line Revolving |
Source: Northwest Indiana Association of REALTORS®
MLS Number: 819752
APN: 46-01-14-231-047.000-023
- 127 Maplewood Trail
- 207 Westwood Dr
- 0 Ridge Rd
- 218 Elmwood Dr
- 3332 Marquette Trail
- 103 Birch Tree Ln
- 2614 Hermoine Trail
- 3532 Calumet Trail
- 0 Davis St
- 2700 Duffy Ln
- 3541 Calumet Trail
- 3539 Calumet Trail
- 109 Davis Dr
- 0 Sunset Trail
- Lot 8 Sanders
- Lot 6 Sanders
- Lot 4 Sanders
- 113 Freyer Rd
- 2308 Florimond Dr
- 726 Freyer Rd

