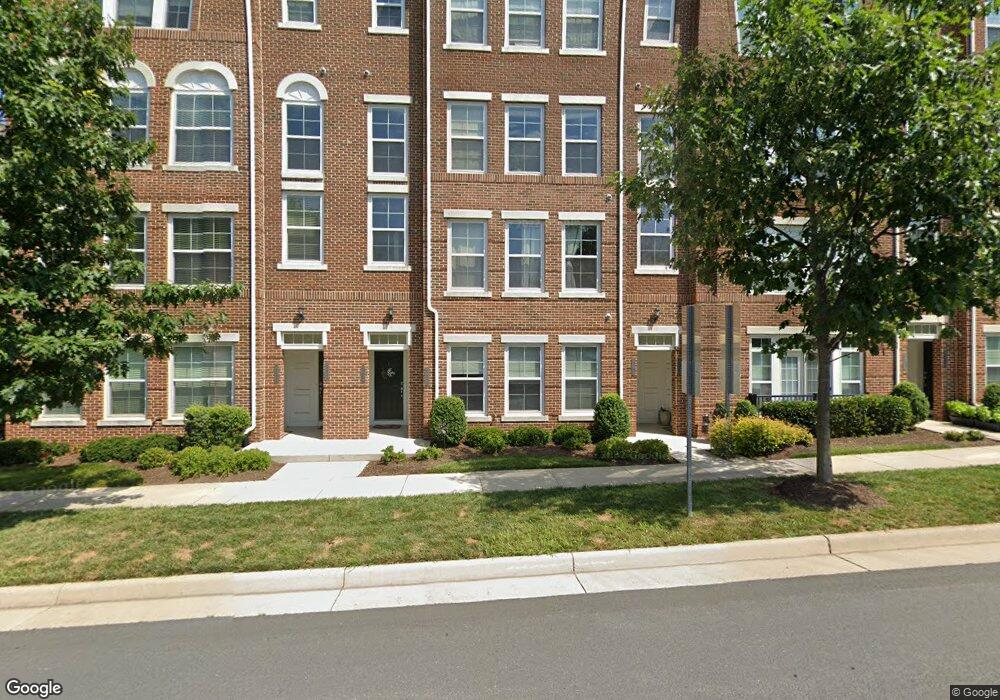
3026 Rittenhouse Cir Unit 38 Fairfax, VA 22031
Highlights
- Colonial Architecture
- 1 Car Attached Garage
- 4-minute walk to East Blake Lane Park
- Marshall Road Elementary School Rated A-
- Forced Air Heating and Cooling System
About This Home
As of September 2021This home is located at 3026 Rittenhouse Cir Unit 38, Fairfax, VA 22031 and is currently priced at $695,000, approximately $302 per square foot. This property was built in 2013. 3026 Rittenhouse Cir Unit 38 is a home located in Fairfax County with nearby schools including Marshall Road Elementary School, Thoreau Middle School, and Oakton High.
Townhouse Details
Home Type
- Townhome
Est. Annual Taxes
- $7,432
Year Built
- Built in 2013
HOA Fees
- $295 Monthly HOA Fees
Parking
- 1 Car Attached Garage
- Rear-Facing Garage
- Garage Door Opener
Home Design
- Colonial Architecture
- Slab Foundation
Interior Spaces
- 2,294 Sq Ft Home
- Property has 2 Levels
Bedrooms and Bathrooms
- 3 Bedrooms
Utilities
- Forced Air Heating and Cooling System
- Natural Gas Water Heater
Listing and Financial Details
- Assessor Parcel Number 0483 51 0038
Community Details
Overview
- Association fees include water, trash, sewer, snow removal
- Lofts At Metro W Community
- Metrowest Subdivision
Amenities
- Common Area
Pet Policy
- Pets Allowed
Similar Homes in Fairfax, VA
Home Values in the Area
Average Home Value in this Area
Property History
| Date | Event | Price | Change | Sq Ft Price |
|---|---|---|---|---|
| 10/03/2021 10/03/21 | For Sale | $695,000 | 0.0% | $303 / Sq Ft |
| 09/30/2021 09/30/21 | Sold | $695,000 | +19.8% | $303 / Sq Ft |
| 09/01/2021 09/01/21 | Pending | -- | -- | -- |
| 06/26/2017 06/26/17 | Sold | $580,000 | 0.0% | $253 / Sq Ft |
| 05/08/2017 05/08/17 | Pending | -- | -- | -- |
| 05/03/2017 05/03/17 | Off Market | $580,000 | -- | -- |
| 04/13/2017 04/13/17 | For Sale | $610,000 | +5.2% | $266 / Sq Ft |
| 04/11/2017 04/11/17 | Off Market | $580,000 | -- | -- |
| 03/29/2017 03/29/17 | For Sale | $610,000 | -- | $266 / Sq Ft |
Tax History Compared to Growth
Tax History
| Year | Tax Paid | Tax Assessment Tax Assessment Total Assessment is a certain percentage of the fair market value that is determined by local assessors to be the total taxable value of land and additions on the property. | Land | Improvement |
|---|---|---|---|---|
| 2024 | $7,697 | $664,410 | $133,000 | $531,410 |
| 2023 | $7,730 | $684,960 | $137,000 | $547,960 |
| 2022 | $7,460 | $652,340 | $130,000 | $522,340 |
| 2021 | $7,432 | $633,340 | $127,000 | $506,340 |
| 2020 | $7,139 | $603,180 | $121,000 | $482,180 |
| 2019 | $6,999 | $591,350 | $115,000 | $476,350 |
| 2018 | $6,603 | $574,130 | $115,000 | $459,130 |
| 2017 | $6,666 | $574,130 | $115,000 | $459,130 |
| 2016 | $6,928 | $598,050 | $120,000 | $478,050 |
Agents Affiliated with this Home
-
datacorrect BrightMLS
d
Seller's Agent in 2021
datacorrect BrightMLS
Non Subscribing Office
-
Katherine Hunter

Buyer's Agent in 2021
Katherine Hunter
Compass
(703) 347-5126
9 in this area
96 Total Sales
-
Muzaffar Mumtaz
M
Seller's Agent in 2017
Muzaffar Mumtaz
First American Real Estate
(240) 731-6254
25 Total Sales
-
A
Buyer's Agent in 2017
Alessandra Parrish
Pearson Smith Realty, LLC
Map
Source: Bright MLS
MLS Number: VAFX2025956
APN: 0483-51-0038
- 3006 Rittenhouse Cir Unit 28
- 9521 Bastille St Unit 305
- 9521 Bastille St Unit 403
- 9521 Bastille St Unit 201
- 9523 Bastille St Unit 305
- 2960 Vaden Dr Unit 2-312
- 9421 Canonbury Square
- 2903 Saintsbury Plaza Unit 401
- 2911 Deer Hollow Way Unit 118
- 3077 Southern Elm Ct
- 0 Blake Ln Blake Ln Service Rd Unit VAFX2167468
- 9324 Sweetbay Magnolia Ct
- 9512 Lagersfield Cir
- 9319 Lemon Mint Ct
- 2801 Shawn Leigh Dr
- 9267 Wood Violet Ct
- 3161 Virginia Bluebell Ct
- 9486 Virginia Center Blvd Unit 114
- 9711 Kings Crown Ct Unit 101
- 2791 Centerboro Dr Unit 76
