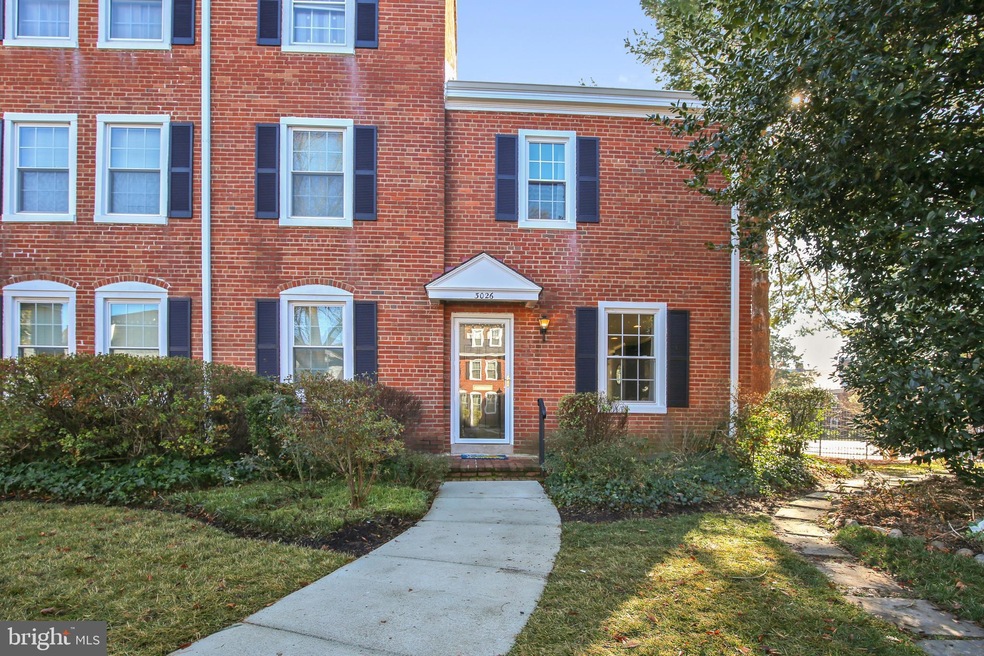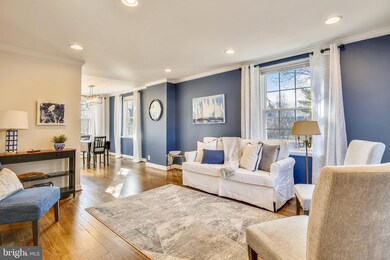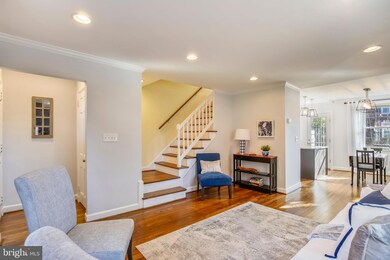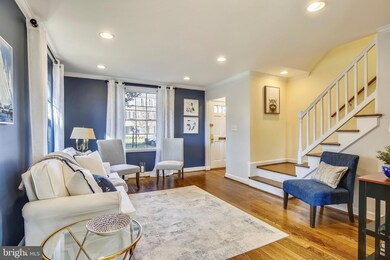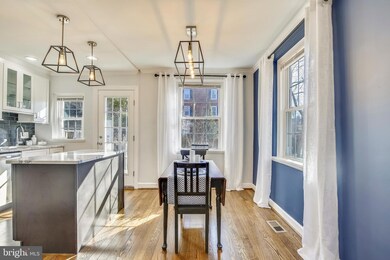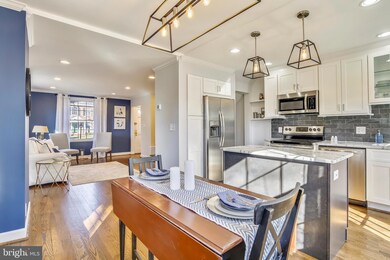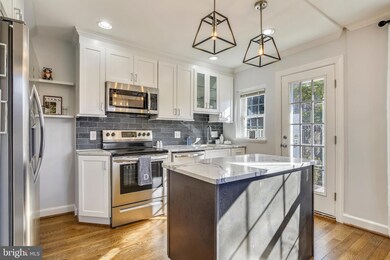
3026 S Abingdon St Arlington, VA 22206
Fairlington NeighborhoodHighlights
- Colonial Architecture
- Space For Rooms
- Tennis Courts
- Gunston Middle School Rated A-
- Community Pool
- 5-minute walk to Fort Reynolds Park
About This Home
As of February 2020Custom living in Fairlington Villages! This contemporarily refinished Clarendon l model features 1500 square feet over 3 living levels. The light-filled main living level features designer paint, refinished floors, & crown moulding! No popcorn ceilings! The stunning open kitchen features trendy 2 toned custom cabinetry, an island, quartz countertops, slate backsplash, stainless steel appliances, & recessed lighting, & MORE! The upper living level features the spacious master bedroom, with custom ELFA closet system. The luxury renovated full bathroom features a Carrara Marble vanity & marble flooring. An additional bedroom completes this level. The lower living level features a fun shiplap accent wall, a custom built-in storage closet, & drywall throughout. The bonus room is perfect for an in-home office or a guest space, with en-suite access to the stunning full bathroom & laundry nook. Large attic has been wired with electricity & has a window.
Last Agent to Sell the Property
EXP Realty, LLC License #0225214930 Listed on: 01/16/2020

Townhouse Details
Home Type
- Townhome
Est. Annual Taxes
- $4,660
Year Built
- Built in 1944
Lot Details
- Historic Home
- Property is in very good condition
HOA Fees
- $424 Monthly HOA Fees
Home Design
- Colonial Architecture
- Brick Exterior Construction
Interior Spaces
- Property has 3 Levels
- Laundry on lower level
Bedrooms and Bathrooms
- 2 Bedrooms
Finished Basement
- Heated Basement
- Interior Basement Entry
- Space For Rooms
- Basement Windows
Parking
- 2 Open Parking Spaces
- 2 Parking Spaces
- On-Street Parking
- Parking Lot
Utilities
- Forced Air Heating and Cooling System
Listing and Financial Details
- Assessor Parcel Number 29-012-124
Community Details
Overview
- Association fees include exterior building maintenance, lawn maintenance, parking fee, pool(s), reserve funds, sewer, snow removal, trash, water
- Fairlington Villages Condos
- Fairlington Villages Community
- Fairlington Subdivision
Recreation
- Tennis Courts
- Community Pool
Ownership History
Purchase Details
Home Financials for this Owner
Home Financials are based on the most recent Mortgage that was taken out on this home.Purchase Details
Purchase Details
Home Financials for this Owner
Home Financials are based on the most recent Mortgage that was taken out on this home.Purchase Details
Home Financials for this Owner
Home Financials are based on the most recent Mortgage that was taken out on this home.Purchase Details
Home Financials for this Owner
Home Financials are based on the most recent Mortgage that was taken out on this home.Similar Homes in Arlington, VA
Home Values in the Area
Average Home Value in this Area
Purchase History
| Date | Type | Sale Price | Title Company |
|---|---|---|---|
| Bargain Sale Deed | $627,500 | First American Title | |
| Bargain Sale Deed | $410,000 | First American Title | |
| Deed | $406,000 | -- | |
| Deed | $251,000 | -- | |
| Deed | $225,000 | -- |
Mortgage History
| Date | Status | Loan Amount | Loan Type |
|---|---|---|---|
| Open | $497,650 | New Conventional | |
| Closed | $498,400 | New Conventional | |
| Previous Owner | $192,055 | New Conventional | |
| Previous Owner | $250,000 | New Conventional | |
| Previous Owner | $324,800 | New Conventional | |
| Previous Owner | $200,800 | No Value Available | |
| Previous Owner | $180,000 | No Value Available |
Property History
| Date | Event | Price | Change | Sq Ft Price |
|---|---|---|---|---|
| 12/27/2024 12/27/24 | Rented | $3,500 | 0.0% | -- |
| 12/13/2024 12/13/24 | Under Contract | -- | -- | -- |
| 12/05/2024 12/05/24 | For Rent | $3,500 | 0.0% | -- |
| 02/19/2020 02/19/20 | Sold | $627,500 | +4.6% | $418 / Sq Ft |
| 01/22/2020 01/22/20 | Pending | -- | -- | -- |
| 01/16/2020 01/16/20 | For Sale | $599,900 | -- | $400 / Sq Ft |
Tax History Compared to Growth
Tax History
| Year | Tax Paid | Tax Assessment Tax Assessment Total Assessment is a certain percentage of the fair market value that is determined by local assessors to be the total taxable value of land and additions on the property. | Land | Improvement |
|---|---|---|---|---|
| 2025 | $6,184 | $598,600 | $58,000 | $540,600 |
| 2024 | $5,691 | $550,900 | $58,000 | $492,900 |
| 2023 | $5,674 | $550,900 | $58,000 | $492,900 |
| 2022 | $5,577 | $541,500 | $58,000 | $483,500 |
| 2021 | $5,348 | $519,200 | $52,300 | $466,900 |
| 2020 | $4,984 | $485,800 | $52,300 | $433,500 |
| 2019 | $4,660 | $454,200 | $48,000 | $406,200 |
| 2018 | $4,455 | $442,800 | $48,000 | $394,800 |
| 2017 | $4,344 | $431,800 | $48,000 | $383,800 |
| 2016 | $4,208 | $424,600 | $48,000 | $376,600 |
| 2015 | $4,193 | $421,000 | $48,000 | $373,000 |
| 2014 | $4,123 | $414,000 | $48,000 | $366,000 |
Agents Affiliated with this Home
-
Christopher Weathers

Seller's Agent in 2024
Christopher Weathers
TTR Sotheby's International Realty
(703) 402-4648
19 in this area
94 Total Sales
-
Carol Strasfeld

Buyer's Agent in 2024
Carol Strasfeld
Unrepresented Buyer Office
(301) 806-8871
2 in this area
4,709 Total Sales
-
Kay Houghton

Seller's Agent in 2020
Kay Houghton
EXP Realty, LLC
(703) 225-5529
225 in this area
448 Total Sales
Map
Source: Bright MLS
MLS Number: VAAR158102
APN: 29-012-124
- 3020 S Buchanan St Unit B1
- 4725 31st St S
- 2922 S Buchanan St Unit C1
- 3031 S Columbus St Unit C2
- 2865 S Abingdon St
- 2949 S Columbus St Unit A1
- 2990 S Columbus St
- 4811 29th St S Unit B2
- 2923 S Woodstock St Unit D
- 2921 F S Woodley St
- 4904 29th Rd S Unit A2
- 2862 S Buchanan St Unit B2
- 3315 Wyndham Cir Unit 3223
- 3315 Wyndham Cir Unit 1223
- 3315 Wyndham Cir Unit 4236
- 3313 Wyndham Cir Unit 4209
- 3313 Wyndham Cir Unit 3210
- 2743 S Buchanan St
- 3303 Wyndham Cir Unit 347
- 3303 Wyndham Cir Unit 348
