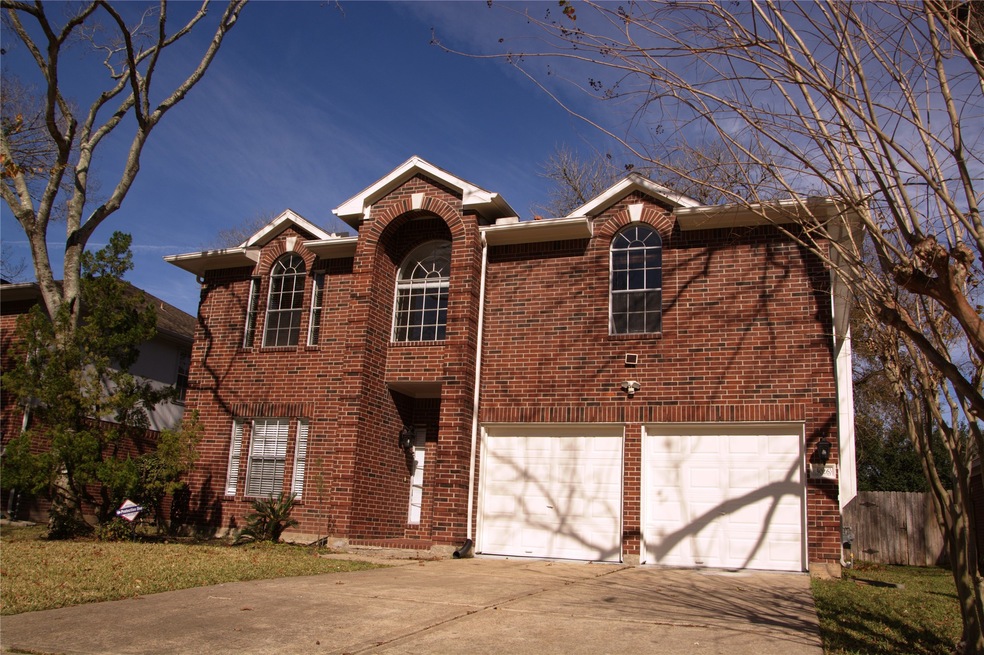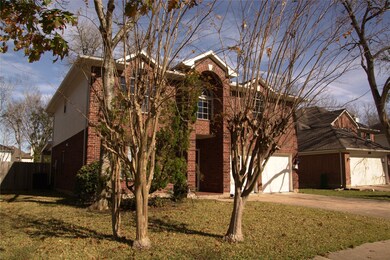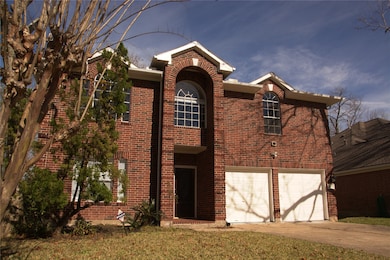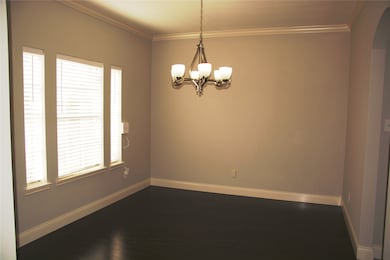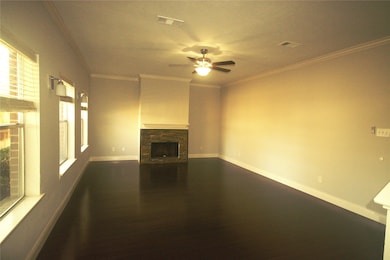3026 Summerfield Ridge Ct Sugar Land, TX 77498
Cullinan Park NeighborhoodHighlights
- Deck
- Traditional Architecture
- Community Pool
- Oyster Creek Elementary School Rated A
- Game Room
- Home Office
About This Home
Tenant occupied, tenant is in process of moving out. This beautiful two-story brick home is move-in ready with fresh paint inside and out, plus recent carpet. The open kitchen features Travertine stone countertops, a Tumbled stone backsplash, a gas stove, an oven, and recent dishwasher and microwave. Wood floors enhance the entryway, formal dining, and family room, while ceramic tile covers the kitchen, breakfast area, and all bathrooms. The home boasts six ceiling fans, three walk-in closets, and nearly all new light fixtures. Recent upgrades include a new AC condenser coil and heater (1 year old) and a water heater (3 years old). Enjoy a large covered patio with a slate tile floor, a sprinkler system,a reverse osmosis water system, a lead glass front door, a garage opener, and a digital thermostat. Don’t miss out—this home will go fast!
Home Details
Home Type
- Single Family
Est. Annual Taxes
- $3,792
Year Built
- Built in 1996
Lot Details
- 6,360 Sq Ft Lot
- Back Yard Fenced
- Sprinkler System
Parking
- 2 Car Attached Garage
- Garage Door Opener
Home Design
- Traditional Architecture
Interior Spaces
- 2,409 Sq Ft Home
- 2-Story Property
- Crown Molding
- Ceiling Fan
- Wood Burning Fireplace
- Gas Fireplace
- Window Treatments
- Family Room
- Breakfast Room
- Dining Room
- Home Office
- Game Room
- Utility Room
- Washer and Gas Dryer Hookup
Kitchen
- Breakfast Bar
- Gas Oven
- Gas Range
- Microwave
- Dishwasher
- Disposal
Flooring
- Carpet
- Laminate
- Tile
Bedrooms and Bathrooms
- 4 Bedrooms
- Double Vanity
- Bathtub with Shower
Home Security
- Security System Leased
- Fire and Smoke Detector
Eco-Friendly Details
- Energy-Efficient Exposure or Shade
- Energy-Efficient HVAC
- Energy-Efficient Insulation
- Ventilation
Outdoor Features
- Deck
- Patio
Schools
- Oyster Creek Elementary School
- Garcia Middle School
- Austin High School
Utilities
- Central Heating and Cooling System
- Heating System Uses Gas
- Cable TV Available
Listing and Financial Details
- Property Available on 5/28/25
- Long Term Lease
Community Details
Overview
- Summerfield Sec 2 Subdivision
Recreation
- Community Pool
Pet Policy
- Call for details about the types of pets allowed
- Pet Deposit Required
Map
Source: Houston Association of REALTORS®
MLS Number: 15538423
APN: 8283-02-002-0630-907
- 16910 Pheasant Ridge Dr
- 16802 Summerfield Ridge Ct
- 3107 Millers Oak Ln
- 3314 Mulligan Ct
- 3118 Pheasant Trail Dr
- 3107 Pheasant Trail Dr
- 3207 Pheasant Trail Dr
- 16626 Tranquil Dr
- 5003 Shiloh Lake Dr
- 17023 Enchanted Cir W
- 16527 Tranquil Dr
- 12702 Autumn Glen Dr
- 17006 Rippling Mill Dr
- 12706 Orchard Summit Dr
- 12710 Autumn Glen Dr
- 4911 Shiloh Lake Dr
- 12723 Orchard Summit Dr
- 16642 Village View Trail
- 17006 Blue Mist Dr
- 2510 Cobble Ridge Dr
