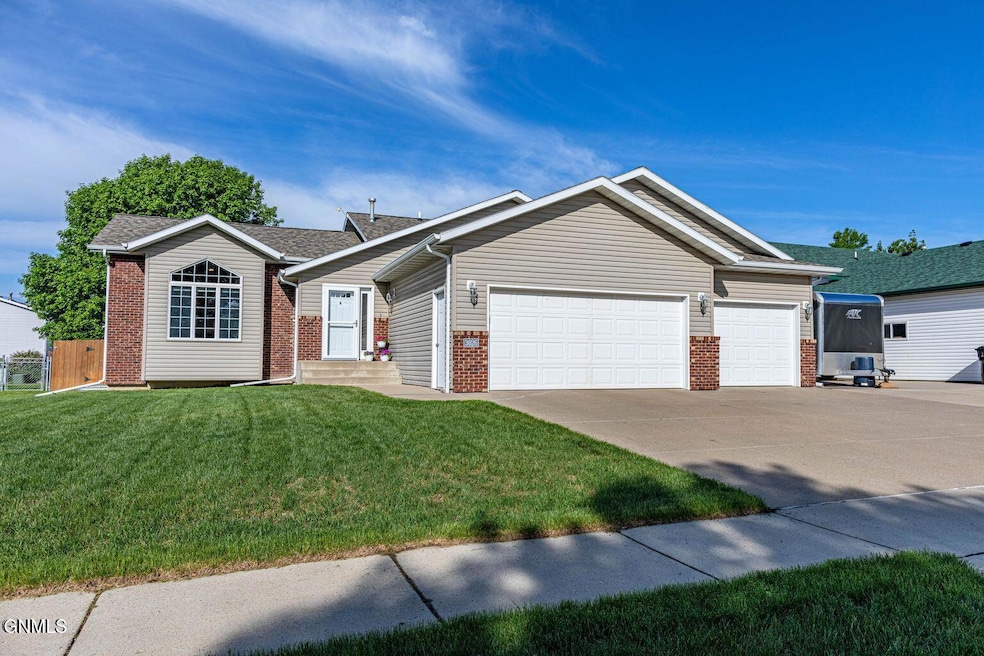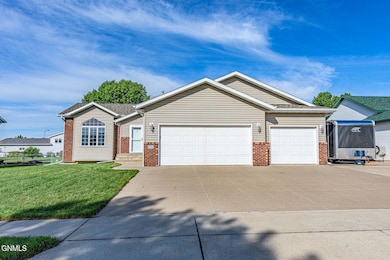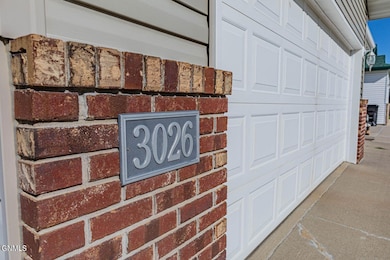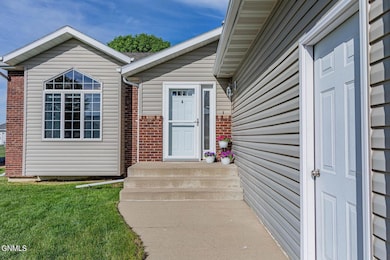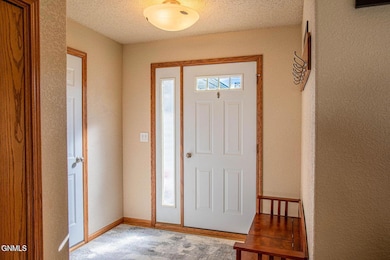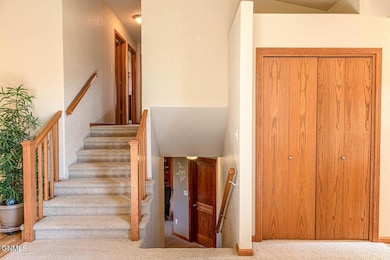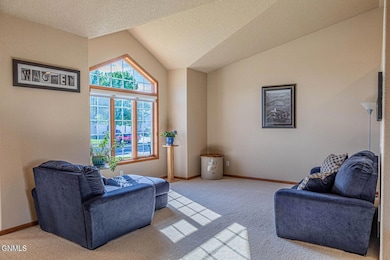
3026 Wisconsin Dr Bismarck, ND 58503
Estimated payment $2,883/month
Highlights
- 3 Car Attached Garage
- Walk-In Closet
- Forced Air Heating and Cooling System
- Wet Bar
- Laundry Room
- Dining Room
About This Home
Nestled in a desirable NE Bismarck neighborhood, this beautifully maintained multi-level home offers the perfect blend of style, space, and functionality.With 1,348 square feet on the main and upper levels, you'll be welcomed by a spacious living room, a kitchen featuring elegant cherry cabinetry, and a dining room that opens onto a 12x12 deck—perfect for enjoying the fully fenced, picturesque backyard.Upstairs, the primary bedroom offers a walk-in closet and a private 3/4 bathroom. Two additional bedrooms and a full bath complete the upper level.The lower level showcases rich custom cherry trim, a large family room with a cozy gas fireplace, a wet bar for entertaining, and a convenient laundry room. The finished basement extends the living space even further with two more sizable bedrooms, another full bathroom, and a utility room for added storage and functionality.The heated, insulated 3-stall garage spans 808 square feet and includes water and a floor drain—ideal for North Dakota winters. An additional 312-square-foot camper pad provides even more parking or storage flexibility.This inviting home is move-in ready and offers both comfort and convenience in a sought-after location. Buyer to verify all information, including taxes and specials. Call your favorite agent today to schedule your private showing!
Home Details
Home Type
- Single Family
Est. Annual Taxes
- $4,675
Year Built
- Built in 2003
Lot Details
- 10,400 Sq Ft Lot
- Lot Dimensions are 80x130
- Privacy Fence
- Wood Fence
- Back Yard Fenced
- Level Lot
- Front and Back Yard Sprinklers
Parking
- 3 Car Attached Garage
- Heated Garage
- Front Facing Garage
- Garage Door Opener
- Driveway
- Additional Parking
Home Design
- Split Level Home
- Brick Exterior Construction
- Asphalt Roof
- Vinyl Siding
Interior Spaces
- Multi-Level Property
- Wet Bar
- Ceiling Fan
- Gas Fireplace
- Window Treatments
- Family Room with Fireplace
- Dining Room
- Fire and Smoke Detector
- Laundry Room
- Finished Basement
Kitchen
- Range
- Dishwasher
- Disposal
Flooring
- Carpet
- Vinyl
Bedrooms and Bathrooms
- 5 Bedrooms
- Walk-In Closet
Schools
- Miller Elementary School
- Simle Middle School
- Legacy High School
Utilities
- Forced Air Heating and Cooling System
Listing and Financial Details
- Assessor Parcel Number 1243-001-020
Map
Home Values in the Area
Average Home Value in this Area
Tax History
| Year | Tax Paid | Tax Assessment Tax Assessment Total Assessment is a certain percentage of the fair market value that is determined by local assessors to be the total taxable value of land and additions on the property. | Land | Improvement |
|---|---|---|---|---|
| 2024 | $4,656 | $185,950 | $37,000 | $148,950 |
| 2023 | $4,849 | $185,950 | $37,000 | $148,950 |
| 2022 | $4,343 | $175,450 | $37,000 | $138,450 |
| 2021 | $4,432 | $170,050 | $35,000 | $135,050 |
| 2020 | $4,108 | $163,950 | $35,000 | $128,950 |
| 2019 | $3,434 | $156,700 | $0 | $0 |
| 2018 | $3,151 | $156,700 | $35,000 | $121,700 |
| 2017 | $2,965 | $156,700 | $35,000 | $121,700 |
| 2016 | $2,965 | $156,700 | $26,000 | $130,700 |
| 2014 | -- | $141,450 | $0 | $0 |
Property History
| Date | Event | Price | Change | Sq Ft Price |
|---|---|---|---|---|
| 05/30/2025 05/30/25 | For Sale | $469,900 | -- | $174 / Sq Ft |
Purchase History
| Date | Type | Sale Price | Title Company |
|---|---|---|---|
| Warranty Deed | $179,900 | Bismark Title Co |
Mortgage History
| Date | Status | Loan Amount | Loan Type |
|---|---|---|---|
| Closed | $28,000 | New Conventional | |
| Open | $143,920 | New Conventional |
Similar Homes in Bismarck, ND
Source: Bismarck Mandan Board of REALTORS®
MLS Number: 4019744
APN: 1243-001-020
- 3025 Illinois Dr
- 2919 E Colorado Dr
- 3318 Montana Dr
- 2911 Arizona Dr Unit 3
- 2715 Calgary Ave
- 3133 Nevada St
- 3719 Greensboro Dr
- 3727 Pebbleview Cir
- 3151 N 19th St
- 1901 Oregon Dr
- 2500 Centennial Rd Unit 268
- 2500 Centennial Rd Unit 11
- 3214 Jericho Rd
- 3212 Jericho Rd
- 4009 E Calgary Ave
- 4005 19th St NE Unit 411
- 1953 E Capitol Ave
- 1869 Harding Place
- 1780 E Calgary Ave Unit 6
- 1770 E Calgary Ave Unit 4
