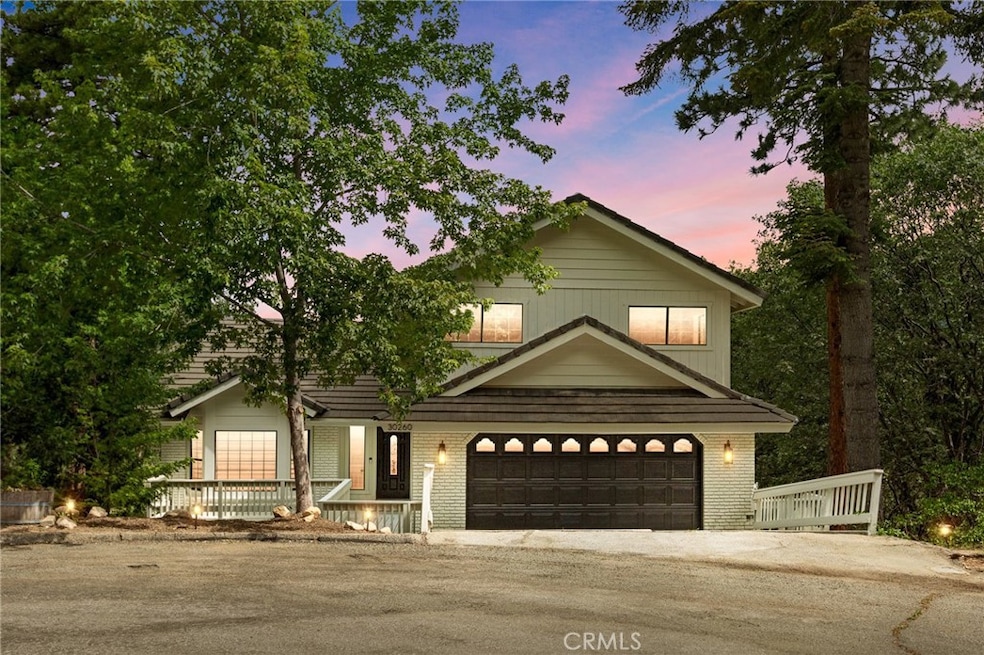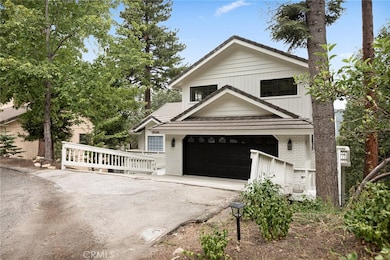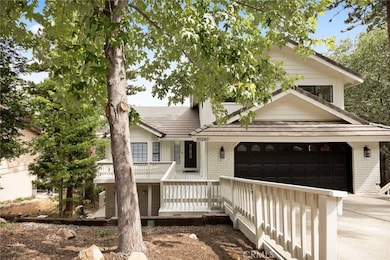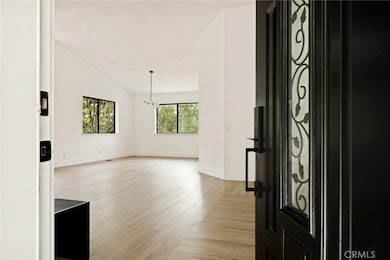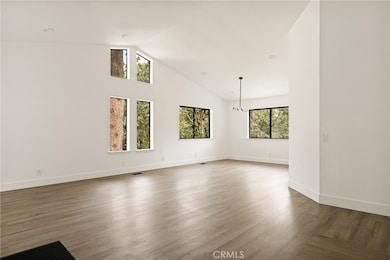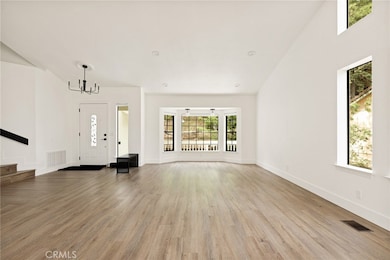30260 Gremlin Ct Running Springs, CA 92382
Estimated payment $4,631/month
Highlights
- Heated Spa
- Updated Kitchen
- Near a National Forest
- View of Trees or Woods
- Open Floorplan
- Multi-Level Bedroom
About This Home
Located in the desirable area of Enchanted Forest Estates, this exquisite 3461 sq ft mountain tri-level home features 4 bedrooms and 3.5 baths nestled on a 14,560 sq ft lot at the end of a cul-de-sac. Three levels with beautiful views from every floor. The main floor entry to living room has valued ceilings and is open to the dining area. Canton Brook Oak waterproof vinyl plank flooring continues throughout the home. A gourmet kitchen awaits you with an 8 ft island, stainless steel trough sink featuring dual Kraus brushed brass kitchen faucets. Dolomite and black honed mist granite countertops, Zline professional grade range with black stainless-steel appliances make this kitchen an envy for any foodie. Family room with wood burning fireplace open to kitchen area. Deck off family room has a spa showcasing amazing mountain views. Mudroom with custom porcelain herringbone pattern tile adorn the floor extending into guest bathroom. Guest bathroom has a floating vanity with quartz countertop and custom backsplash with dolomite stone. The two-car garage with laundry on main floor.
Upstairs has two bedrooms with vaulted ceilings. Full bathroom with subway tile shower and circle marble mosaic tiles in the niche. The marble mosaic tiles adorn the threshold giving you fun custom touches. Primary suite includes a gas fireplace with beautiful stone wall, walk in closet, private deck with mountain views, bathroom suite featuring a soaker tub, and walk in shower.
If that wasn’t enough space the guest suite – game room could be used as a private apartment for income potential. This large bonus area has theater surround sound with a floating entertainment center and a black honed mist granite countertop. Kitchen / bar with apron sink with black honed mist granite countertops, 2 dual wine refrigerators, wall mounted wine racks and microwave. Bathroom with walk in shower features zellige tiles and marble mosaic tiles for the shower floor. The vanity has a reeded front with quartz countertop. This bottom floor has a large bedroom with that beautiful mountain view and walk in closet. Making up this bottom level is the 2nd laundry area spotlighting the custom gray and white Lenox porcelain tile floor. Central air-conditioning and heat. Fenced back yard with playhouse, picnic table, garden area and chicken coop are just some of the extra bonuses. Just minutes to the local ski resort and hiking trails making this magical getaway your next enchanted home.
Listing Agent
MOUNTAIN TOP PRODUCERS REALTY Brokerage Phone: 909-384-2916 License #02005271 Listed on: 06/26/2025
Co-Listing Agent
MOUNTAIN TOP PRODUCERS REALTY Brokerage Phone: 909-384-2916 License #01296732
Home Details
Home Type
- Single Family
Est. Annual Taxes
- $5,178
Year Built
- Built in 1987 | Remodeled
Lot Details
- 0.33 Acre Lot
- Property fronts a county road
- Rural Setting
- Density is up to 1 Unit/Acre
- Property is zoned HT/RS-10M
Parking
- 2 Car Attached Garage
- 3 Open Parking Spaces
- Parking Available
- Front Facing Garage
- Driveway
Property Views
- Woods
- Mountain
Home Design
- Turnkey
Interior Spaces
- 3,461 Sq Ft Home
- 3-Story Property
- Open Floorplan
- Built-In Features
- Beamed Ceilings
- Cathedral Ceiling
- Ceiling Fan
- Recessed Lighting
- Entrance Foyer
- Family Room Off Kitchen
- Living Room with Fireplace
- Living Room with Attached Deck
- Combination Dining and Living Room
- Storage
Kitchen
- Eat-In Galley Kitchen
- Updated Kitchen
- Open to Family Room
- Breakfast Bar
- Gas Oven
- Gas Range
- Ice Maker
- Dishwasher
- Kitchen Island
- Granite Countertops
- Pots and Pans Drawers
- Self-Closing Drawers and Cabinet Doors
- Disposal
Flooring
- Tile
- Vinyl
Bedrooms and Bathrooms
- 4 Bedrooms
- Multi-Level Bedroom
- Walk-In Closet
- Upgraded Bathroom
- Maid or Guest Quarters
- In-Law or Guest Suite
- Granite Bathroom Countertops
- Dual Vanity Sinks in Primary Bathroom
- Soaking Tub
- Bathtub with Shower
- Separate Shower
Laundry
- Laundry Room
- Laundry in Garage
- Washer
Pool
- Heated Spa
- Above Ground Spa
Outdoor Features
- Living Room Balcony
- Patio
- Front Porch
Additional Homes
- Fireplace in Guest House
Utilities
- Central Heating and Cooling System
- Natural Gas Connected
- Gas Water Heater
Listing and Financial Details
- Tax Lot 22
- Tax Tract Number 6801
- Assessor Parcel Number 0296331170000
- $1,004 per year additional tax assessments
Community Details
Overview
- No Home Owners Association
- Enchanted Forest Subdivision
- Near a National Forest
- Mountainous Community
Recreation
- Hunting
- Horse Trails
- Hiking Trails
- Bike Trail
Map
Home Values in the Area
Average Home Value in this Area
Tax History
| Year | Tax Paid | Tax Assessment Tax Assessment Total Assessment is a certain percentage of the fair market value that is determined by local assessors to be the total taxable value of land and additions on the property. | Land | Improvement |
|---|---|---|---|---|
| 2025 | $5,178 | $605,000 | $90,750 | $514,250 |
| 2024 | $5,178 | $417,453 | $50,094 | $367,359 |
| 2023 | $5,118 | $409,268 | $49,112 | $360,156 |
| 2022 | $5,019 | $401,243 | $48,149 | $353,094 |
| 2021 | $4,963 | $393,376 | $47,205 | $346,171 |
| 2020 | $4,963 | $389,342 | $46,721 | $342,621 |
| 2019 | $4,837 | $381,708 | $45,805 | $335,903 |
| 2018 | $4,564 | $374,224 | $44,907 | $329,317 |
| 2017 | $4,479 | $366,886 | $44,026 | $322,860 |
| 2016 | $4,340 | $359,692 | $43,163 | $316,529 |
| 2015 | $4,292 | $354,289 | $42,515 | $311,774 |
| 2014 | $4,221 | $347,349 | $41,682 | $305,667 |
Property History
| Date | Event | Price | List to Sale | Price per Sq Ft | Prior Sale |
|---|---|---|---|---|---|
| 08/16/2024 08/16/24 | Sold | $605,000 | -3.8% | $175 / Sq Ft | View Prior Sale |
| 07/17/2024 07/17/24 | Pending | -- | -- | -- | |
| 06/25/2024 06/25/24 | For Sale | $629,000 | -- | $182 / Sq Ft |
Purchase History
| Date | Type | Sale Price | Title Company |
|---|---|---|---|
| Grant Deed | -- | Chicago Title | |
| Grant Deed | $605,000 | Chicago Title | |
| Grant Deed | $339,000 | Investors Title Company | |
| Interfamily Deed Transfer | -- | Investors Title Company | |
| Grant Deed | $299,900 | Chicago Title Company | |
| Trustee Deed | $450,000 | Fnt | |
| Interfamily Deed Transfer | -- | Cal Hall-Placer | |
| Interfamily Deed Transfer | -- | Ticor Title Company | |
| Grant Deed | $390,000 | Ticor Title Company |
Mortgage History
| Date | Status | Loan Amount | Loan Type |
|---|---|---|---|
| Previous Owner | $330,406 | FHA | |
| Previous Owner | $239,900 | Purchase Money Mortgage | |
| Previous Owner | $444,000 | New Conventional | |
| Previous Owner | $330,000 | Stand Alone First |
Source: California Regional Multiple Listing Service (CRMLS)
MLS Number: IG25143118
APN: 0296-331-17
- 30215 Elfin Ct
- 30308 Leprechaun Dr
- 30184 Skyline Dr
- 30169 Magic Dr
- 30191 Enchanted Way
- 30400 Live Oak Dr
- 30184 Enchanted Way
- 30421 Live Oak Dr
- 30172 Enchanted Way
- 30110 Skyline Dr
- 30134 Enchanted Way
- 30461 Live Oak Dr
- 30061 Pixie Dr
- 30097 Enchanted Way
- 30042 Enchanted Way
- 30607 Live Oak Dr
- 30611 Ferndale Dr
- 246 Lot Ferndale Dr
- Lot 246 Ferndale Dr
- 30696 Ferndale Dr
- 1960 Willow Dr
- 31383 Easy St
- 31450 Ocean View Dr
- 31651 Wagon Wheel Dr
- 32395 Scandia Dr
- 654 S Cumberland Dr
- 28410 Altamont Ct
- 28943 Potomac Dr
- 855 Lake Dr
- 32868 Deer Ln
- 28670 Shenandoah Dr
- 32905 Chipmunk Ln
- 782 Virginia Ct
- 29255 Hemlock Dr
- 698 W Victoria Ct
- 28636 Shenandoah Dr
- 28993 Cedar Terrace
- 29160 Arrowhead Dr
- 29160 Arrowhead Dr
- 2418 Fir Dr
