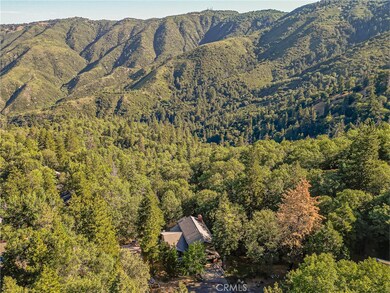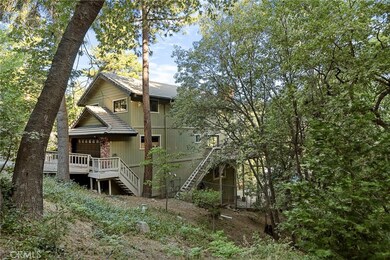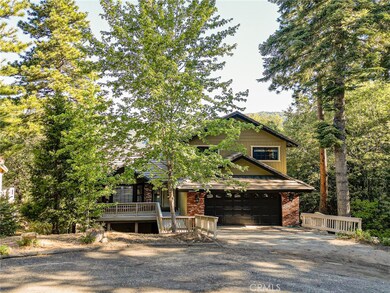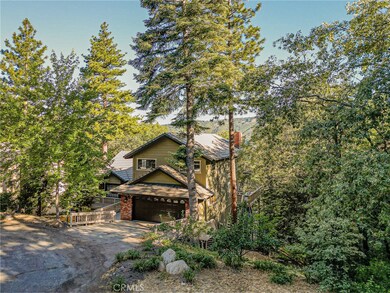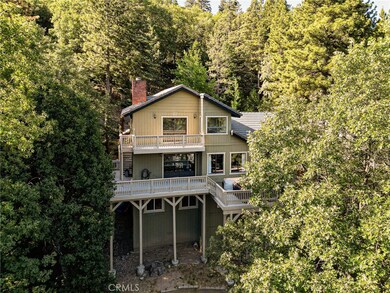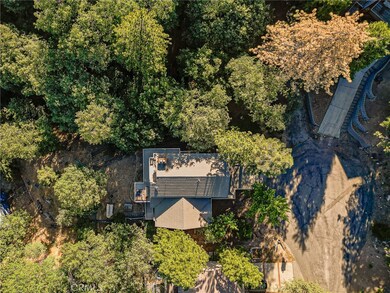
30260 Gremlin Ct Running Springs, CA 92382
Highlights
- Above Ground Spa
- Panoramic View
- Near a National Forest
- Primary Bedroom Suite
- Open Floorplan
- Maid or Guest Quarters
About This Home
As of August 2024The most enchanted setting in Enchanted Forest! End of the cul de sac on a very large lot, surrounded by miles of forest! This very spacious home has so much to offer and with a few personalized touches, you could make it your very own! Easy access & lots of parking make living a breeze with straight access from your 2 car garage straight into the house! The main floor is open, bright & airy & features a very large family room/game room, dining room Large eat in kitchen with breakfast bar & a cozy family room area with it's own fireplace & not to mention a half bath! Huge rear deck with the most amazing far views & even a hot tub to enjoy the gorgeous outdoors! Upstairs there are vaulted ceilings & 3 spacious bedrooms & a full bath. The primary suite offers a huge walk in closet, it's own fireplace, a gorgeous redone bathroom with separate tub & shower and even it's own deck! From the main level, go downstairs to yet another huge space! This could be a completely separate apartment with its own entrance, large living area, kitchen, full bathroom & another huge bedroom. Potential for a rental or in law suite! There is also a large laundry room and another deck! Access from this level down to the very large fenced rear yard. Room for your pets, garden, play area for the kids, whatever your heart desires! This is also an amazing commuter location, just a hop to hwy 330 and down the mountain in 15 minutes. An amazing quiet & peaceful spot and so much potential!!! A must see in enchanted forest at this price!
Last Agent to Sell the Property
COLDWELL BANKER SKY RIDGE REALTY Brokerage Phone: 909-663-4433 License #01124273 Listed on: 06/25/2024

Home Details
Home Type
- Single Family
Est. Annual Taxes
- $5,178
Year Built
- Built in 1987
Lot Details
- 0.33 Acre Lot
- Property fronts a county road
- Cul-De-Sac
- Rural Setting
- Chain Link Fence
- Wooded Lot
- Back Yard
- Density is up to 1 Unit/Acre
- Property is zoned HT/RS-10M
Parking
- 2 Car Direct Access Garage
- Parking Available
- Driveway
Property Views
- Panoramic
- Woods
- Mountain
Home Design
- Clay Roof
Interior Spaces
- 3,461 Sq Ft Home
- 3-Story Property
- Open Floorplan
- Cathedral Ceiling
- Wood Burning Stove
- Free Standing Fireplace
- Double Pane Windows
- Family Room Off Kitchen
- Living Room with Fireplace
- Living Room with Attached Deck
- Dining Room
- Bonus Room with Fireplace
- Game Room
- Laundry Room
Kitchen
- Breakfast Area or Nook
- Open to Family Room
- Breakfast Bar
- Gas Oven
- Gas Cooktop
- Microwave
- Dishwasher
- Tile Countertops
- Disposal
Flooring
- Carpet
- Laminate
- Tile
Bedrooms and Bathrooms
- 4 Bedrooms
- Fireplace in Primary Bedroom
- Primary Bedroom Suite
- Maid or Guest Quarters
- Bathtub with Shower
- Walk-in Shower
Outdoor Features
- Above Ground Spa
- Patio
Utilities
- Forced Air Heating and Cooling System
- Heating System Uses Natural Gas
- Natural Gas Connected
- Water Heater
- Cable TV Available
Listing and Financial Details
- Tax Lot 22
- Tax Tract Number 6801
- Assessor Parcel Number 0296331170000
- $1,026 per year additional tax assessments
Community Details
Overview
- No Home Owners Association
- Running Springs Subdivision
- Near a National Forest
- Mountainous Community
Recreation
- Horse Trails
- Hiking Trails
Ownership History
Purchase Details
Home Financials for this Owner
Home Financials are based on the most recent Mortgage that was taken out on this home.Purchase Details
Purchase Details
Home Financials for this Owner
Home Financials are based on the most recent Mortgage that was taken out on this home.Purchase Details
Home Financials for this Owner
Home Financials are based on the most recent Mortgage that was taken out on this home.Purchase Details
Home Financials for this Owner
Home Financials are based on the most recent Mortgage that was taken out on this home.Purchase Details
Purchase Details
Home Financials for this Owner
Home Financials are based on the most recent Mortgage that was taken out on this home.Purchase Details
Home Financials for this Owner
Home Financials are based on the most recent Mortgage that was taken out on this home.Similar Homes in the area
Home Values in the Area
Average Home Value in this Area
Purchase History
| Date | Type | Sale Price | Title Company |
|---|---|---|---|
| Grant Deed | -- | Chicago Title | |
| Grant Deed | $605,000 | Chicago Title | |
| Grant Deed | $339,000 | Investors Title Company | |
| Interfamily Deed Transfer | -- | Investors Title Company | |
| Grant Deed | $299,900 | Chicago Title Company | |
| Trustee Deed | $450,000 | Fnt | |
| Interfamily Deed Transfer | -- | Cal Hall-Placer | |
| Interfamily Deed Transfer | -- | Ticor Title Company | |
| Grant Deed | $390,000 | Ticor Title Company |
Mortgage History
| Date | Status | Loan Amount | Loan Type |
|---|---|---|---|
| Previous Owner | $330,406 | FHA | |
| Previous Owner | $278,000 | Unknown | |
| Previous Owner | $239,900 | Purchase Money Mortgage | |
| Previous Owner | $535,000 | Unknown | |
| Previous Owner | $34,000 | Stand Alone Second | |
| Previous Owner | $444,000 | New Conventional | |
| Previous Owner | $30,000 | Stand Alone Second | |
| Previous Owner | $330,000 | Stand Alone First | |
| Previous Owner | $199,300 | Unknown | |
| Previous Owner | $45,000 | Credit Line Revolving | |
| Previous Owner | $14,000 | Credit Line Revolving | |
| Previous Owner | $202,000 | Unknown | |
| Previous Owner | $31,562 | Unknown |
Property History
| Date | Event | Price | Change | Sq Ft Price |
|---|---|---|---|---|
| 08/26/2025 08/26/25 | Price Changed | $789,000 | -2.6% | $228 / Sq Ft |
| 08/06/2025 08/06/25 | Price Changed | $809,999 | -1.8% | $234 / Sq Ft |
| 07/23/2025 07/23/25 | Price Changed | $825,000 | -2.9% | $238 / Sq Ft |
| 06/26/2025 06/26/25 | For Sale | $850,000 | +40.5% | $246 / Sq Ft |
| 08/16/2024 08/16/24 | Sold | $605,000 | -3.8% | $175 / Sq Ft |
| 07/17/2024 07/17/24 | Pending | -- | -- | -- |
| 06/25/2024 06/25/24 | For Sale | $629,000 | -- | $182 / Sq Ft |
Tax History Compared to Growth
Tax History
| Year | Tax Paid | Tax Assessment Tax Assessment Total Assessment is a certain percentage of the fair market value that is determined by local assessors to be the total taxable value of land and additions on the property. | Land | Improvement |
|---|---|---|---|---|
| 2025 | $5,178 | $605,000 | $90,750 | $514,250 |
| 2024 | $5,178 | $417,453 | $50,094 | $367,359 |
| 2023 | $5,118 | $409,268 | $49,112 | $360,156 |
| 2022 | $5,019 | $401,243 | $48,149 | $353,094 |
| 2021 | $4,963 | $393,376 | $47,205 | $346,171 |
| 2020 | $4,963 | $389,342 | $46,721 | $342,621 |
| 2019 | $4,837 | $381,708 | $45,805 | $335,903 |
| 2018 | $4,564 | $374,224 | $44,907 | $329,317 |
| 2017 | $4,479 | $366,886 | $44,026 | $322,860 |
| 2016 | $4,340 | $359,692 | $43,163 | $316,529 |
| 2015 | $4,292 | $354,289 | $42,515 | $311,774 |
| 2014 | $4,221 | $347,349 | $41,682 | $305,667 |
Agents Affiliated with this Home
-
Lisa Houck

Seller's Agent in 2025
Lisa Houck
MOUNTAIN TOP PRODUCERS REALTY
(909) 867-9772
139 Total Sales
-
James Houck
J
Seller Co-Listing Agent in 2025
James Houck
MOUNTAIN TOP PRODUCERS REALTY
(909) 867-9772
124 Total Sales
-
MICHELLE HUTTON

Seller's Agent in 2024
MICHELLE HUTTON
COLDWELL BANKER SKY RIDGE REALTY
(909) 663-4433
142 Total Sales
-
ROBERT ADAMS

Buyer's Agent in 2024
ROBERT ADAMS
First Team Real Estate
(909) 702-9205
85 Total Sales
Map
Source: California Regional Multiple Listing Service (CRMLS)
MLS Number: EV24130272
APN: 0296-331-17
- 30215 Elfin Ct
- 30308 Leprechaun Dr
- 30184 Skyline Dr
- 30396 Live Oak Dr
- 30191 Enchanted Way
- 30400 Live Oak Dr
- 30421 Live Oak Dr
- 30172 Enchanted Way
- 30110 Skyline Dr
- 30134 Enchanted Way
- 30461 Live Oak Dr
- 30061 Pixie Dr
- 30097 Enchanted Way
- 0 Pixie Dr Unit 32500922
- 0 Pixie Dr Unit IG25039469
- 30042 Enchanted Way
- 30607 Live Oak Dr
- 30611 Ferndale Dr
- 246 Lot Ferndale Dr
- Lot 246 Ferndale Dr

