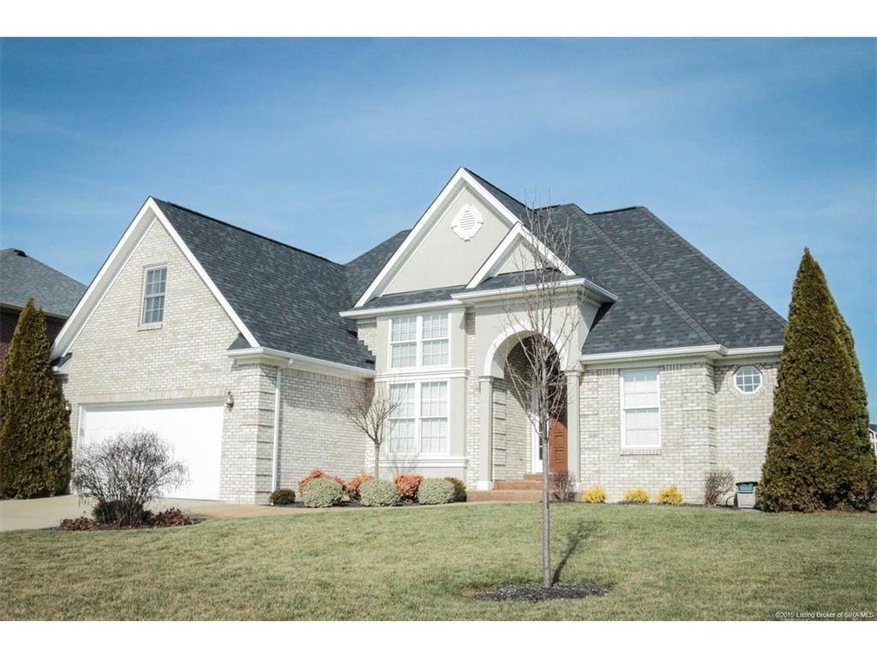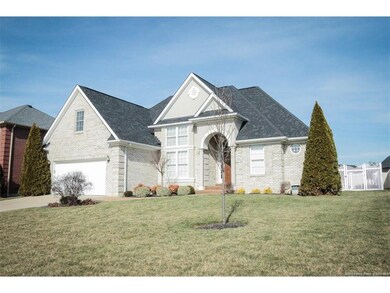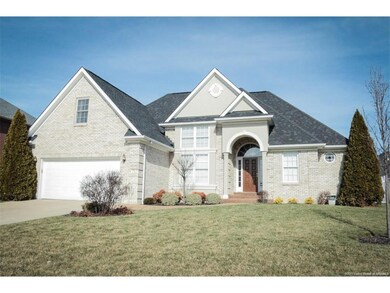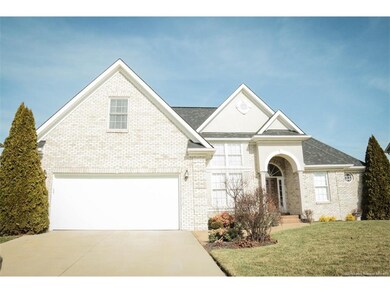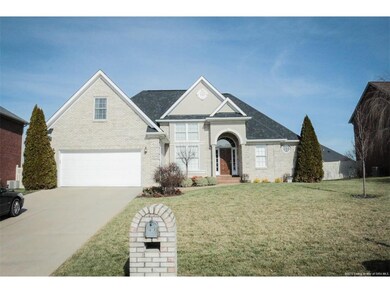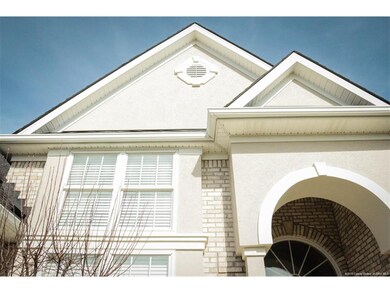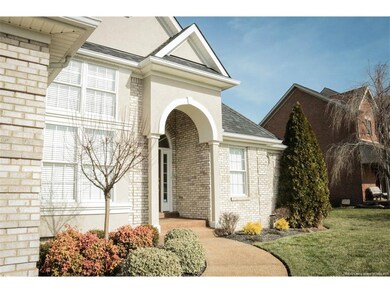
3027 Cobblers Crossing Rd New Albany, IN 47150
Highlights
- In Ground Pool
- Open Floorplan
- Cathedral Ceiling
- Grant Line School Rated A
- Deck
- Park or Greenbelt View
About This Home
As of April 2018Talk about CURB APPEAL! This home will take your breath away from the moment you pull in the driveway. The inside will continue to amaze, as it has been extremely well-kept. Grand two story entrance, floor to ceiling windows in the dining room, breakfast bar in kitchen, double tray ceilings in master- this ELEGANT home has too many amazing features to list. Throughout, you will find fresh paint, new carpet, new fixtures, new countertops & so much more. This home is move-in ready and maintenance free! With no to-do'' list, you'll have much more time to enjoy the SPECTACULAR sports pool! Pool features shallow ends on both sides with a 5 ft. deep area in the middle (perfect for family volleyball games) & a spa area with jets. This home truly is the total package! Call today to schedule your private tour!
Last Agent to Sell the Property
RE/MAX Advantage License #RB14045468 Listed on: 02/03/2016

Last Buyer's Agent
Schuler Bauer Real Estate Services ERA Powered (N License #RB14039714

Home Details
Home Type
- Single Family
Est. Annual Taxes
- $1,496
Year Built
- Built in 2000
Lot Details
- 8,908 Sq Ft Lot
- Fenced Yard
- Irrigation
HOA Fees
- $13 Monthly HOA Fees
Parking
- 2 Car Attached Garage
- Front Facing Garage
- Garage Door Opener
Property Views
- Park or Greenbelt
- Pool
Home Design
- Poured Concrete
- Frame Construction
Interior Spaces
- 1,605 Sq Ft Home
- 1-Story Property
- Open Floorplan
- Cathedral Ceiling
- Ceiling Fan
- Gas Fireplace
- Blinds
- Formal Dining Room
- Unfinished Basement
- Basement Fills Entire Space Under The House
- Motion Detectors
Kitchen
- Eat-In Kitchen
- Oven or Range
- Dishwasher
- Disposal
Bedrooms and Bathrooms
- 4 Bedrooms
- Split Bedroom Floorplan
- Walk-In Closet
- 2 Full Bathrooms
- Hydromassage or Jetted Bathtub
Outdoor Features
- In Ground Pool
- Deck
- Patio
- Exterior Lighting
Utilities
- Central Air
- Heat Pump System
Listing and Financial Details
- Assessor Parcel Number 220508600669000007
Ownership History
Purchase Details
Purchase Details
Home Financials for this Owner
Home Financials are based on the most recent Mortgage that was taken out on this home.Purchase Details
Home Financials for this Owner
Home Financials are based on the most recent Mortgage that was taken out on this home.Purchase Details
Home Financials for this Owner
Home Financials are based on the most recent Mortgage that was taken out on this home.Similar Homes in New Albany, IN
Home Values in the Area
Average Home Value in this Area
Purchase History
| Date | Type | Sale Price | Title Company |
|---|---|---|---|
| Interfamily Deed Transfer | -- | None Available | |
| Warranty Deed | -- | None Available | |
| Deed | -- | None Available | |
| Warranty Deed | -- | -- |
Mortgage History
| Date | Status | Loan Amount | Loan Type |
|---|---|---|---|
| Open | $281,675 | New Conventional | |
| Previous Owner | $30,000 | New Conventional | |
| Previous Owner | $210,000 | New Conventional | |
| Previous Owner | $212,000 | New Conventional | |
| Previous Owner | $40,000 | New Conventional | |
| Previous Owner | $130,000 | New Conventional | |
| Previous Owner | $123,900 | New Conventional | |
| Previous Owner | $11,600 | Credit Line Revolving | |
| Previous Owner | $152,300 | Unknown |
Property History
| Date | Event | Price | Change | Sq Ft Price |
|---|---|---|---|---|
| 04/16/2018 04/16/18 | Sold | $265,000 | 0.0% | $143 / Sq Ft |
| 03/07/2018 03/07/18 | Pending | -- | -- | -- |
| 03/06/2018 03/06/18 | For Sale | $265,000 | +8.2% | $143 / Sq Ft |
| 03/25/2016 03/25/16 | Sold | $244,900 | 0.0% | $153 / Sq Ft |
| 02/07/2016 02/07/16 | Pending | -- | -- | -- |
| 02/03/2016 02/03/16 | For Sale | $244,900 | -- | $153 / Sq Ft |
Tax History Compared to Growth
Tax History
| Year | Tax Paid | Tax Assessment Tax Assessment Total Assessment is a certain percentage of the fair market value that is determined by local assessors to be the total taxable value of land and additions on the property. | Land | Improvement |
|---|---|---|---|---|
| 2024 | $2,344 | $309,700 | $33,800 | $275,900 |
| 2023 | $2,344 | $293,500 | $33,800 | $259,700 |
| 2022 | $2,270 | $270,800 | $33,800 | $237,000 |
| 2021 | $1,850 | $233,500 | $33,800 | $199,700 |
| 2020 | $1,747 | $220,400 | $33,800 | $186,600 |
| 2019 | $1,755 | $231,600 | $33,800 | $197,800 |
| 2018 | $1,564 | $213,100 | $33,800 | $179,300 |
| 2017 | $1,625 | $206,800 | $33,800 | $173,000 |
| 2016 | $1,500 | $206,800 | $33,800 | $173,000 |
| 2014 | $1,535 | $187,500 | $33,800 | $153,700 |
| 2013 | -- | $184,800 | $33,800 | $151,000 |
Agents Affiliated with this Home
-

Seller's Agent in 2018
Todd Paxton
Lopp Real Estate Brokers
(502) 208-8759
57 in this area
438 Total Sales
-

Buyer's Agent in 2018
Jesse Niehaus
Semonin Realty
(502) 558-1579
75 in this area
286 Total Sales
-

Seller's Agent in 2016
Teresa Moody
RE/MAX
(502) 295-6043
26 in this area
116 Total Sales
-

Buyer's Agent in 2016
Stephannie Wilson
Schuler Bauer Real Estate Services ERA Powered (N
(502) 736-8606
164 in this area
907 Total Sales
Map
Source: Southern Indiana REALTORS® Association
MLS Number: 201600788
APN: 22-05-08-600-669.000-007
- 3205 Hadleigh Place
- 304 Doe Run
- 306 Doe Run
- 6815 Highway 311
- 2949 Chapel Ln
- 7071 Plum Creek Dr
- 3028 Shadybrook Ln
- 7601 Samuel Dr
- 7901 Westmont Dr
- 7209 Meyer Loop
- 7121 Highway 311 Unit 3
- 7014 Plum Creek Dr
- 7213 Highway 311 Unit 4
- 8406 Plum Run Dr
- 3076 Bridlewood Ln Unit Lot 230
- 8410 Villa Cir
- 3068 Bridlewood Ln Unit 234
- 6707 Dovir Woods Dr
- 6803 Twin Springs Dr
- 6816 Twin Springs Dr
