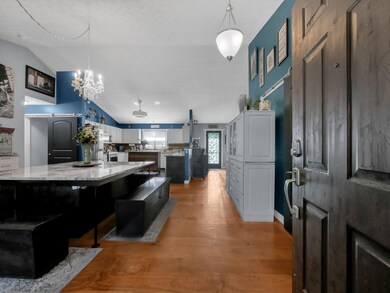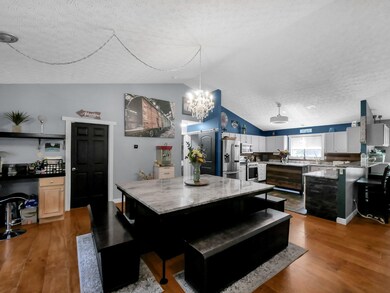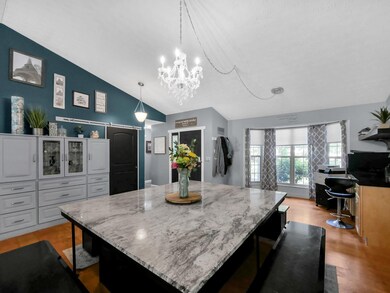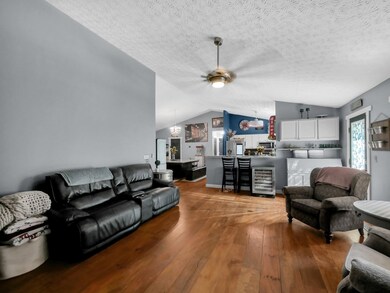
3027 Landen Farm Rd W Hilliard, OH 43026
Highlights
- Ranch Style House
- Sport Court
- 2 Car Attached Garage
- Hilliard Bradley High School Rated A-
- Fenced Yard
- Patio
About This Home
As of July 2025This beautiful open concept ranch in the Lakewood community is the perfect place to call home. The property is landscaped to enjoy the evening outdoors at home or take advantage of the convenient location to enjoy all that Hilliard has to offer for a night out. The split floor plan with the primary tucked away on one side offering a double vanity, double shower, and ample closet space. Two other bedrooms share their own full bath, while the fourth bedroom and full bath have the privacy of the lower level to themselves. Be ready to fall in love with this spacious home and its granite countertops, cozy fireplace, outdoor living space and so much storage.
Last Agent to Sell the Property
e-Merge Real Estate License #2018003293 Listed on: 06/06/2025

Home Details
Home Type
- Single Family
Est. Annual Taxes
- $8,475
Year Built
- Built in 2001
Lot Details
- 10,019 Sq Ft Lot
- Fenced Yard
- Fenced
HOA Fees
- $31 Monthly HOA Fees
Parking
- 2 Car Attached Garage
Home Design
- Ranch Style House
- Block Foundation
- Wood Siding
- Vinyl Siding
Interior Spaces
- 2,191 Sq Ft Home
- Gas Log Fireplace
- Insulated Windows
- Carpet
- Home Security System
Kitchen
- Gas Range
- Microwave
- Dishwasher
Bedrooms and Bathrooms
- 4 Bedrooms | 3 Main Level Bedrooms
Laundry
- Laundry on main level
- Electric Dryer Hookup
Basement
- Recreation or Family Area in Basement
- Basement Window Egress
Outdoor Features
- Patio
Utilities
- Forced Air Heating and Cooling System
- Heating System Uses Gas
- Gas Water Heater
Listing and Financial Details
- Assessor Parcel Number 050-009039
Community Details
Overview
- Association Phone (614) 481-4411
- Cps HOA
Recreation
- Sport Court
- Bike Trail
Ownership History
Purchase Details
Purchase Details
Purchase Details
Home Financials for this Owner
Home Financials are based on the most recent Mortgage that was taken out on this home.Similar Homes in Hilliard, OH
Home Values in the Area
Average Home Value in this Area
Purchase History
| Date | Type | Sale Price | Title Company |
|---|---|---|---|
| Quit Claim Deed | -- | None Listed On Document | |
| Sheriffs Deed | $158,000 | None Available | |
| Survivorship Deed | $219,900 | Independent |
Mortgage History
| Date | Status | Loan Amount | Loan Type |
|---|---|---|---|
| Previous Owner | $60,580 | Stand Alone Second | |
| Previous Owner | $175,920 | Fannie Mae Freddie Mac | |
| Previous Owner | $70,000 | Unknown | |
| Closed | $32,985 | No Value Available |
Property History
| Date | Event | Price | Change | Sq Ft Price |
|---|---|---|---|---|
| 07/18/2025 07/18/25 | Sold | $482,000 | -2.6% | $220 / Sq Ft |
| 06/06/2025 06/06/25 | For Sale | $495,000 | -- | $226 / Sq Ft |
Tax History Compared to Growth
Tax History
| Year | Tax Paid | Tax Assessment Tax Assessment Total Assessment is a certain percentage of the fair market value that is determined by local assessors to be the total taxable value of land and additions on the property. | Land | Improvement |
|---|---|---|---|---|
| 2024 | $8,475 | $126,530 | $40,040 | $86,490 |
| 2023 | $6,901 | $126,530 | $40,040 | $86,490 |
| 2022 | $7,119 | $103,880 | $23,450 | $80,430 |
| 2021 | $7,114 | $103,880 | $23,450 | $80,430 |
| 2020 | $7,097 | $103,880 | $23,450 | $80,430 |
| 2019 | $6,984 | $87,010 | $19,530 | $67,480 |
| 2018 | $3,480 | $87,010 | $19,530 | $67,480 |
| 2017 | $6,958 | $87,010 | $19,530 | $67,480 |
| 2016 | $7,105 | $82,250 | $20,230 | $62,020 |
| 2015 | $3,429 | $82,250 | $20,230 | $62,020 |
| 2014 | $6,722 | $82,250 | $20,230 | $62,020 |
| 2013 | $3,411 | $82,250 | $20,230 | $62,020 |
Agents Affiliated with this Home
-
Heather Williams

Seller's Agent in 2025
Heather Williams
e-Merge Real Estate
(740) 506-6267
1 in this area
46 Total Sales
-
Brittany Pillifant

Buyer's Agent in 2025
Brittany Pillifant
Howard Hanna Real Estate Svcs
(614) 906-1286
6 in this area
75 Total Sales
Map
Source: Columbus and Central Ohio Regional MLS
MLS Number: 225019750
APN: 050-009039
- 3051 Landen Farm Rd W
- 3161 Walkerview Dr
- 6264 Pinefield Dr
- 5960 Ancestor Dr
- 3145 Golden Oak Dr
- 5866 Morganwood Square
- 3092 Andrew James Dr
- 5851 Dena Dr
- 6107 Heritage Farms Dr
- 6003 Heritage Farms Dr
- 2643 Westrock Dr
- 2603 Westrock Dr
- 6150 Heritage Lakes Dr
- 6034 Heritage View Ct
- 2744 Brittany Oaks Blvd
- 2661 Brittany Oaks Blvd
- 6769 Brookview Place
- 6713 Brookview Place
- 6736 Brookview Place
- 2657 Amberwick Place






