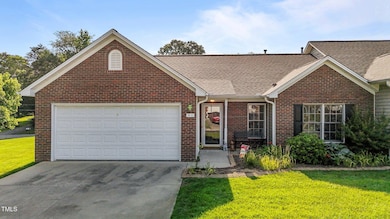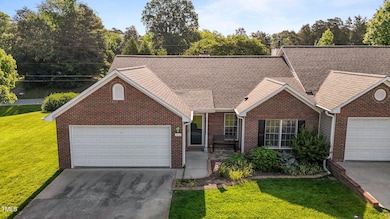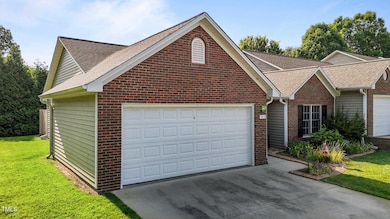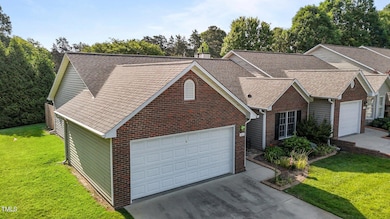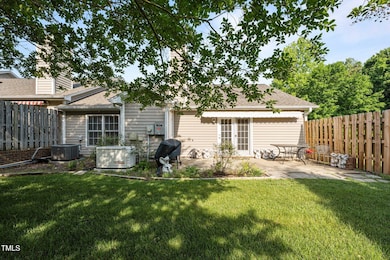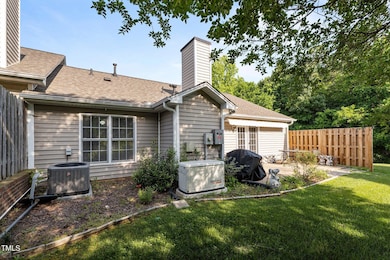
3027 Maple Ave Unit U1 Burlington, NC 27215
South Burlington NeighborhoodEstimated payment $1,771/month
Highlights
- 2 Car Attached Garage
- Patio
- Entrance Foyer
- Bathtub with Shower
- Laundry Room
- Awning
About This Home
ONE LEVEL LIVING at GREYSTONE CONDOS! This END UNIT offers 2 bedrooms, 2 baths & 2 car GARAGE with SCREEN GARAGE DOOR. Inside, the tiled KITCHEN with range, DW, MW & FRIDGE overlooks the LIVING ROOM with vaulted ceiling & corner FIREPLACE and connects to the DINING ROOM. Walk in LAUNDRY ROOM with WASHER & DRYER. Outdoor STORAGE RM. Whole house GENERATOR. Rear 22x11 PATIO with retractable AWNING and wood privacy fence. HVAC 2023. HOA $150/mth includes lawn & exterior building maintance, common areas, pest control & insurance. TAXES: $0.9526 (City $0.4836 & County $0.469)
Property Details
Home Type
- Condominium
Est. Annual Taxes
- $2,324
Year Built
- Built in 2000
Lot Details
- 1 Common Wall
- Partially Fenced Property
- Wood Fence
HOA Fees
- $150 Monthly HOA Fees
Parking
- 2 Car Attached Garage
Home Design
- Brick Exterior Construction
- Slab Foundation
- Shingle Roof
- Vinyl Siding
Interior Spaces
- 1,400 Sq Ft Home
- 1-Story Property
- Ceiling Fan
- Gas Log Fireplace
- Awning
- Entrance Foyer
- Living Room with Fireplace
- Dining Room
Kitchen
- Free-Standing Electric Range
- Microwave
- Dishwasher
Flooring
- Carpet
- Laminate
- Vinyl
Bedrooms and Bathrooms
- 2 Bedrooms
- Bathtub with Shower
Laundry
- Laundry Room
- Washer and Dryer
Outdoor Features
- Patio
Schools
- Edwin M Holt Elementary School
- Southern Middle School
- Southern High School
Utilities
- Central Heating and Cooling System
- Power Generator
Community Details
- Association fees include insurance, ground maintenance, maintenance structure, pest control
- Greystone Unit Owners Association
- Greystone Condominiums Subdivision
- Maintained Community
Listing and Financial Details
- Assessor Parcel Number 130699
Map
Home Values in the Area
Average Home Value in this Area
Tax History
| Year | Tax Paid | Tax Assessment Tax Assessment Total Assessment is a certain percentage of the fair market value that is determined by local assessors to be the total taxable value of land and additions on the property. | Land | Improvement |
|---|---|---|---|---|
| 2024 | $1,144 | $243,911 | $26,000 | $217,911 |
| 2023 | $2,222 | $243,911 | $26,000 | $217,911 |
| 2022 | $1,576 | $126,993 | $15,000 | $111,993 |
| 2021 | $1,589 | $126,993 | $15,000 | $111,993 |
| 2020 | $1,601 | $126,993 | $15,000 | $111,993 |
| 2019 | $1,606 | $126,993 | $15,000 | $111,993 |
| 2018 | $755 | $126,993 | $15,000 | $111,993 |
| 2017 | $366 | $126,993 | $15,000 | $111,993 |
| 2016 | $1,348 | $116,238 | $15,000 | $101,238 |
| 2015 | -- | $116,238 | $15,000 | $101,238 |
| 2014 | -- | $116,238 | $15,000 | $101,238 |
Property History
| Date | Event | Price | Change | Sq Ft Price |
|---|---|---|---|---|
| 05/24/2025 05/24/25 | For Sale | $255,000 | -- | $182 / Sq Ft |
Purchase History
| Date | Type | Sale Price | Title Company |
|---|---|---|---|
| Warranty Deed | $235,000 | -- | |
| Deed | $119,000 | -- | |
| Deed | $140,000 | -- | |
| Deed | $125,000 | -- | |
| Deed | $140,000 | -- | |
| Deed | $110,000 | -- | |
| Deed | $120,000 | -- | |
| Deed | $122,000 | -- | |
| Deed | $113,500 | -- | |
| Deed | $121,500 | -- | |
| Deed | $123,500 | -- | |
| Deed | $128,000 | -- | |
| Deed | -- | -- | |
| Deed | $128,000 | -- | |
| Deed | $130,000 | -- | |
| Deed | $119,000 | -- | |
| Deed | $143,000 | -- | |
| Deed | $120,000 | -- | |
| Deed | $142,000 | -- | |
| Deed | $136,500 | -- | |
| Deed | $134,500 | -- | |
| Deed | $113,000 | -- | |
| Deed | $115,500 | -- | |
| Deed | $128,000 | -- | |
| Deed | $135,000 | -- | |
| Deed | $112,000 | -- | |
| Deed | $124,500 | -- | |
| Deed | $113,000 | -- | |
| Deed | $136,000 | -- | |
| Deed | $133,500 | -- | |
| Deed | $127,500 | -- | |
| Deed | $130,000 | -- | |
| Deed | $125,000 | -- | |
| Deed | $109,000 | -- | |
| Deed | $116,000 | -- | |
| Deed | $135,500 | -- | |
| Deed | $127,000 | -- | |
| Deed | $129,000 | -- |
Mortgage History
| Date | Status | Loan Amount | Loan Type |
|---|---|---|---|
| Open | $188,000 | New Conventional | |
| Previous Owner | $95,000 | New Conventional | |
| Previous Owner | $140,000 | New Conventional | |
| Previous Owner | $119,000 | New Conventional | |
| Previous Owner | $125,900 | New Conventional | |
| Previous Owner | $88,000 | New Conventional | |
| Previous Owner | $95,800 | New Conventional | |
| Previous Owner | $97,440 | No Value Available | |
| Previous Owner | $88,000 | No Value Available | |
| Previous Owner | $44,092 | New Conventional | |
| Previous Owner | $42,641 | No Value Available | |
| Previous Owner | $15,000 | No Value Available | |
| Previous Owner | $100,000 | No Value Available | |
| Previous Owner | $143,000 | No Value Available |
Similar Homes in Burlington, NC
Source: Doorify MLS
MLS Number: 10098608
APN: 130699
- 3027 Maple Ave Unit U1
- 3027 Maple Ave Unit M2
- 3027 Maple Ave Unit K3
- 3027 Maple Ave Unit K3
- 1837 Shamrock Dr
- 1666 Whites Kennel Rd
- 1666 Whites Kennel Rd
- 1412 Hanford Hills Rd
- 1333 Beaufort Dr
- 2233 Hanford Rd
- 1134 Aster Way
- 2363 Whelen Dr
- 261 Canopy Dr
- 267 Canopy Dr
- 273 Canopy Dr
- 5516 Henley Ridge Dr
- 5512 Henley Ridge Dr Unit 191
- 279 Canopy Dr
- 2374 Whelen Dr
- 235 Moyer Dr Unit 191

