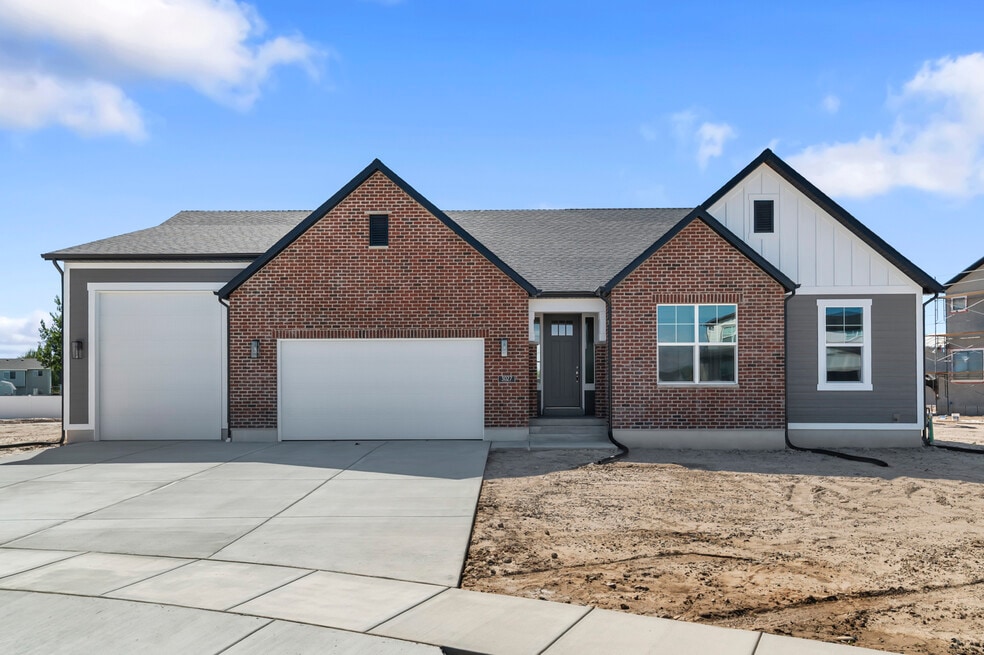
NEW CONSTRUCTION
AVAILABLE
Estimated payment $4,696/month
Total Views
173
4
Beds
2.5
Baths
2,012
Sq Ft
$372
Price per Sq Ft
Highlights
- Golf Course Community
- No HOA
- Park
- New Construction
- Community Pool
- Trails
About This Home
The 2000 Garden is a 4-bedroom rambler with an open floor plan that creates a bright, connected living space. A large basement adds plenty of room for storage or future expansion....
Sales Office
All tours are by appointment only. Please contact sales office to schedule.
Hours
Monday - Sunday
Office Address
2277 N 3600 W
Clinton, UT 84015
Driving Directions
Home Details
Home Type
- Single Family
Parking
- 3 Car Garage
Home Design
- New Construction
Interior Spaces
- 1-Story Property
- Basement
Bedrooms and Bathrooms
- 4 Bedrooms
Community Details
Overview
- No Home Owners Association
Recreation
- Golf Course Community
- Community Pool
- Park
- Trails
Map
Other Move In Ready Homes in Cranefield Estates - Estates Collection
About the Builder
Ivory Homes, Utah's Number One Homebuilder for 34 years, invites you to explore its offerings. Its architects and designers bring decades of experience to every home plan provided. Recognized as ProBuilder Magazine's National Homebuilder of the Year, Ivory Homes is a locally owned and operated company with a deep understanding of Utah's unique landscape and climate. The company is committed to ensuring the quality of your home today and its value in the future.
Nearby Homes
- 339 N 3250 W Unit 12
- Cranefield Estates - Estates Collection
- Cranefield Estates
- Summerfield - Vista
- Summerfield - Enclave
- 3941 W 1800 N
- 2622 N 2125 W Unit 146
- 2657 N 2000 W
- 2616 N 2125 W Unit 147
- 2184 N 2000 W
- 3443 W 5200 S Unit 2&3
- 1923 W 1340 N
- Highgate Cove
- 1331 N 1850 W
- 3509 W 4835 S Unit 26
- 3918 W 825 N Unit WF6
- Green Farm - Villages
- 0 W 5500 S
- 3191 S 5100 St W Unit 1
- 3729 S 5600 W Unit 6
