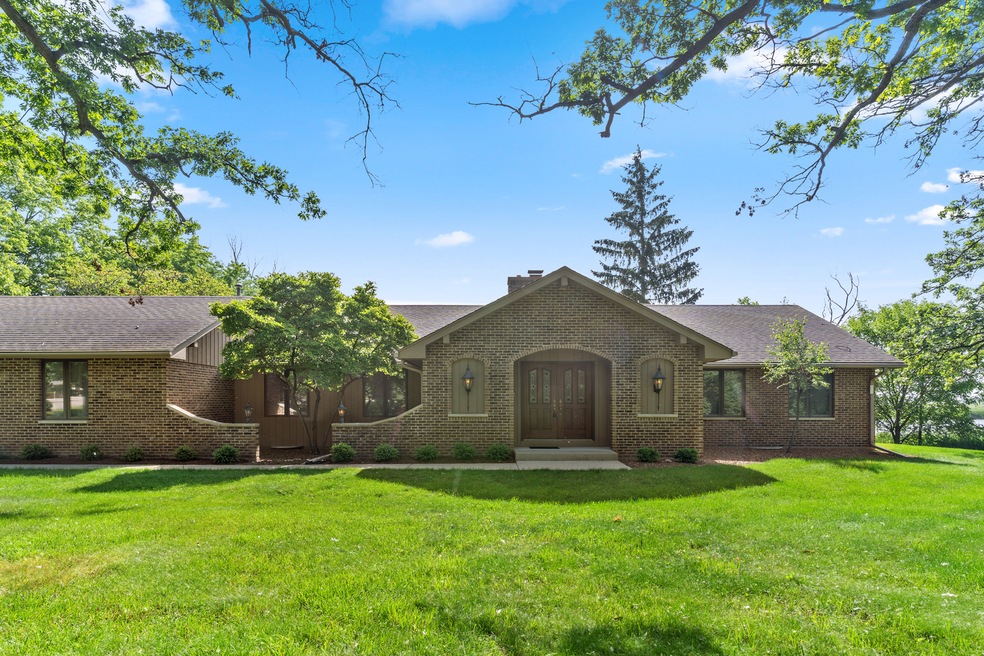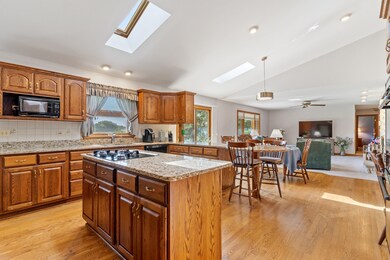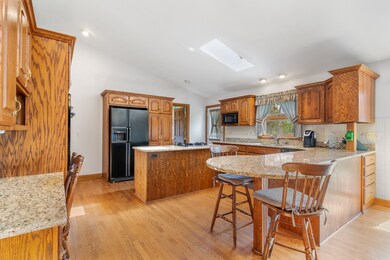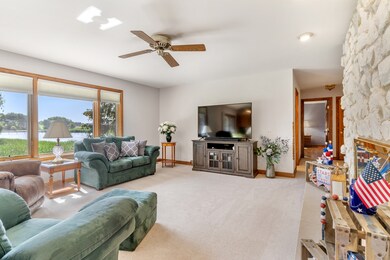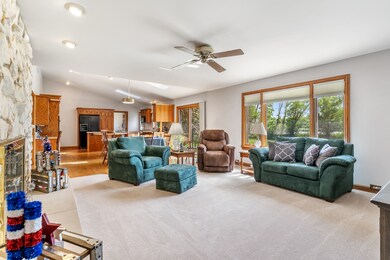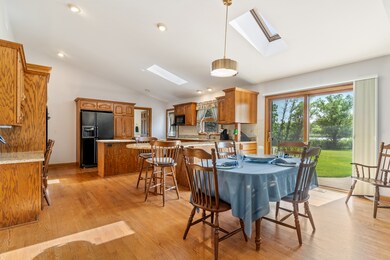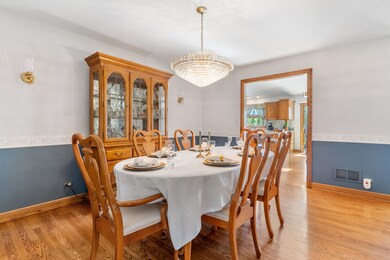
30277 N Imperial Ct Grayslake, IL 60030
Ray Lake Kettle Grove NeighborhoodEstimated Value: $639,856 - $707,000
Highlights
- Waterfront
- Mature Trees
- Property is adjacent to nature preserve
- Fremont Intermediate School Rated A-
- Community Lake
- Ranch Style House
About This Home
As of October 2022ABSOLUTELY GORGEOUS 3 BEDROOM, 2.5 BATH RANCH surrounded by the most breathtaking views tucked away on over 4 acres of wildlife and water. You will never want to leave! This home has been lovingly maintained by the original owners when it was fully rebuilt in 1991 by Lazzarato Construction. Many custom and solid finishes throughout. This house is perfect for entertaining and just in time for summer! Driveway was just freshly sealcoated and the yard beautifully landscaped. NEW in 2021: Carpet, Paint, Window Seals, $4K Acid-Tested Reverse Osmosis System, Insulated Overhead Garage Doors, Full Duct Work Cleaning. 35-year Architechtural Shingled Roof new in 2007. Yard has an invisible pet fence installed. Heated Garage. First-floor laundry with loads of cabinet space and a vented system to keep the dryer heat out of the rest of the home. (Nice!) Office in basement could also be a 4th bedroom. Workshop, exercise area, family room and LOADS OF STORAGE in basement. Hurry before it's gone!
Last Agent to Sell the Property
Graff Realty License #471021276 Listed on: 06/17/2022
Home Details
Home Type
- Single Family
Est. Annual Taxes
- $11,375
Year Built
- Built in 1973
Lot Details
- 4.15 Acre Lot
- Lot Dimensions are 576.1x314.9x557x314
- Waterfront
- Property is adjacent to nature preserve
- Wetlands Adjacent
- Property has an invisible fence for dogs
- Mature Trees
- Wooded Lot
Parking
- 2 Car Attached Garage
- Heated Garage
- Garage Transmitter
- Garage Door Opener
- Driveway
- Parking Included in Price
Home Design
- Ranch Style House
- Asphalt Roof
- Concrete Perimeter Foundation
Interior Spaces
- 5,134 Sq Ft Home
- 1 Fireplace
- Family Room Downstairs
- Living Room
- Dining Room
- Home Office
- Water Views
Bedrooms and Bathrooms
- 3 Bedrooms
- 3 Potential Bedrooms
Laundry
- Laundry Room
- Gas Dryer Hookup
Partially Finished Basement
- Basement Fills Entire Space Under The House
- Exterior Basement Entry
Outdoor Features
- Tideland Water Rights
- Patio
Schools
- Fremont Elementary School
- Fremont Middle School
- Mundelein Cons High School
Utilities
- Central Air
- Heating System Uses Natural Gas
- Well
- Private or Community Septic Tank
Community Details
- Community Lake
Listing and Financial Details
- Homeowner Tax Exemptions
Ownership History
Purchase Details
Home Financials for this Owner
Home Financials are based on the most recent Mortgage that was taken out on this home.Purchase Details
Purchase Details
Home Financials for this Owner
Home Financials are based on the most recent Mortgage that was taken out on this home.Similar Homes in Grayslake, IL
Home Values in the Area
Average Home Value in this Area
Purchase History
| Date | Buyer | Sale Price | Title Company |
|---|---|---|---|
| Tebo Cindy L | $555,000 | Chicago Tide Insurance Company | |
| Tekampe Elizabeth S | -- | Attorney | |
| Tekampe Robert J | -- | Attorney | |
| Tekampe Robert J | -- | -- |
Mortgage History
| Date | Status | Borrower | Loan Amount |
|---|---|---|---|
| Open | Tebo Cindy L | $125,000 | |
| Previous Owner | Tekampe Robert J | $90,000 |
Property History
| Date | Event | Price | Change | Sq Ft Price |
|---|---|---|---|---|
| 10/18/2022 10/18/22 | Sold | $555,000 | -0.9% | $108 / Sq Ft |
| 08/16/2022 08/16/22 | Pending | -- | -- | -- |
| 08/02/2022 08/02/22 | Price Changed | $559,900 | -1.8% | $109 / Sq Ft |
| 07/07/2022 07/07/22 | Price Changed | $569,900 | -3.2% | $111 / Sq Ft |
| 06/17/2022 06/17/22 | For Sale | $589,000 | -- | $115 / Sq Ft |
Tax History Compared to Growth
Tax History
| Year | Tax Paid | Tax Assessment Tax Assessment Total Assessment is a certain percentage of the fair market value that is determined by local assessors to be the total taxable value of land and additions on the property. | Land | Improvement |
|---|---|---|---|---|
| 2024 | $11,830 | $179,009 | $42,448 | $136,561 |
| 2023 | $11,886 | $164,018 | $38,893 | $125,125 |
| 2022 | $11,886 | $158,423 | $42,698 | $115,725 |
| 2021 | $11,355 | $152,873 | $41,202 | $111,671 |
| 2020 | $11,379 | $148,666 | $40,068 | $108,598 |
| 2019 | $11,695 | $147,107 | $42,080 | $105,027 |
| 2018 | $12,259 | $156,841 | $44,047 | $112,794 |
| 2017 | $12,116 | $151,905 | $42,661 | $109,244 |
| 2016 | $11,935 | $144,273 | $40,518 | $103,755 |
| 2015 | $11,842 | $135,251 | $37,984 | $97,267 |
| 2014 | $12,200 | $141,695 | $35,959 | $105,736 |
| 2012 | $11,755 | $142,953 | $36,278 | $106,675 |
Agents Affiliated with this Home
-
Jeannine Graff

Seller's Agent in 2022
Jeannine Graff
Graff Realty
(847) 417-2958
1 in this area
55 Total Sales
-
Diane Laino

Buyer's Agent in 2022
Diane Laino
HomeSmart Connect LLC
(847) 254-3873
1 in this area
16 Total Sales
Map
Source: Midwest Real Estate Data (MRED)
MLS Number: 11438345
APN: 10-08-302-003
- 0 W Chardon Rd
- 321 W Olmsted Ln
- 2007 S Kristina Ln
- 2477 Olivia Ct
- 2483 Olivia Ct
- 247 W Olmsted Ln
- 667 W Jonathan Dr
- 30945 N Manor Hill Rd
- 2486 Olivia Ct
- 80 W Norwell Ln
- 2301 Bluewater Dr
- 2849 Sweet Clover Way
- 136 Gulfstream Ct Unit 2224
- 259 Rodeo Dr Unit 2133
- 104 Hitching Post Ln Unit 2257
- 102 Hitching Post Ln Unit 2258
- 2239 Green Glade Way
- 536 W Caldwell Dr Unit 1
- 312 Legacy Ct
- 2363 Trailside Ln
- 30277 N Imperial Ct
- 30341 N Imperial Ct
- 30274 N Imperial Ct
- 30342 N Imperial Ct
- 30405 N Imperial Ct
- 30400 N Imperial Ct
- 23841 W Chardon Rd
- 24025 W Chardon Rd
- 23769 W Chardon Rd
- 24075 W Chardon Rd
- 24100 W Chardon Rd
- 30129 N Fairfield Rd
- 23740 W Chardon Rd
- 23675 W Chardon Rd
- 30279 N Fairfield Rd
- 30333 N Fairfield Rd
- 23670 W Chardon Rd
- 23630 W Chardon Rd
- 2688 Heron Ln
- 23788 W Chardon Rd
