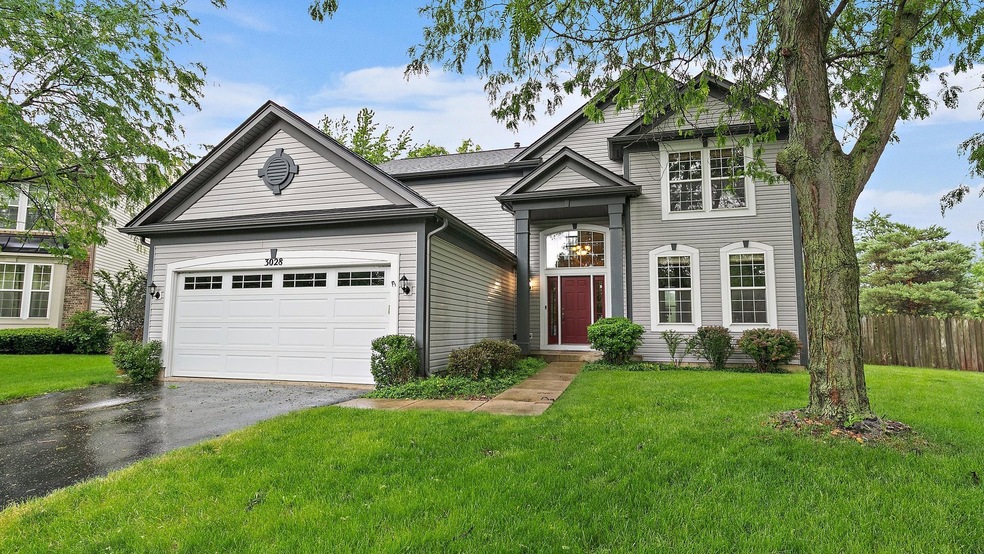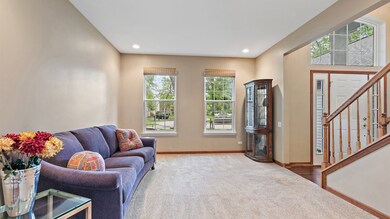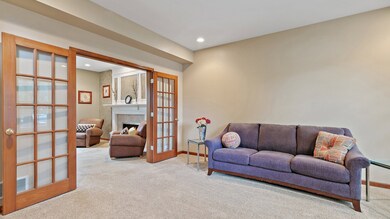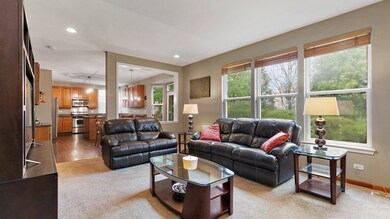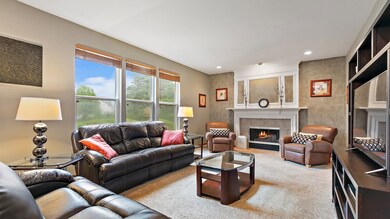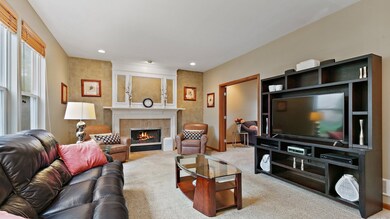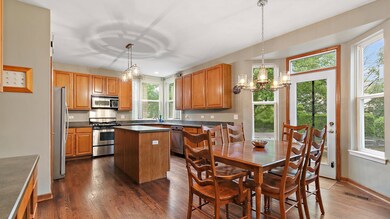
3028 Capri Ct Aurora, IL 60503
Far Southeast NeighborhoodHighlights
- Spa
- Whirlpool Bathtub
- Formal Dining Room
- Homestead Elementary School Rated A-
- Game Room
- Bar Fridge
About This Home
As of July 2024We have multiple offers. We're calling for the highest and best offer due, Sunday, 5pm. This exquisite 4-bedroom, 3.1-bathroom with a full finished basement, nestled on a sprawling lot offers an unparalleled blend of elegance and functionality. Newer roof (2017), H2O (2024), Furnace and A/C (2022). This home has been professionally painted with custom designs. The main floor boasts hardwood floors in the gourmet kitchen, and hallways. Prepare your culinary masterpieces in style in the kitchen that is surrounded by sleek countertops, appliances with ample cabinet space. Upstairs, discover a tranquil retreat in the form of four generously sized bedrooms.. The main suite is a sanctuary unto itself, featuring an attached main bathroom and custom closets, offering the ultimate in luxury living. The finished basement presents the perfect setting for gatherings and entertainment, with a fully equipped bar, space for games, and endless possibilities for recreation. Ample storage ensures that belongings are neatly tucked away, maintaining the home's pristine appearance. Step into the backyard oasis, where entertaining reaches new heights on the expansive brick paver patio with lighting. Whether you're grilling up a feast at the custom grill station, gathering around the fire pit under the stars, or unwinding in the hot tub area, every moment is infused with relaxation and delight. Conveniently located near amenities and attractions, this home offers the ideal combination of serenity and convenience. Don't miss your chance to experience the epitome of luxury living-schedule your showing today and prepare to make this your forever home!
Last Agent to Sell the Property
@properties Christie's International Real Estate License #475144965 Listed on: 05/30/2024

Home Details
Home Type
- Single Family
Est. Annual Taxes
- $10,077
Year Built
- Built in 1999
Lot Details
- Lot Dimensions are 130x66x79x117
- Irregular Lot
Parking
- 2.5 Car Attached Garage
- Driveway
Home Design
- Asphalt Roof
- Vinyl Siding
Interior Spaces
- 2,470 Sq Ft Home
- 2-Story Property
- Bar Fridge
- Wood Burning Fireplace
- Fireplace With Gas Starter
- Family Room with Fireplace
- Formal Dining Room
- Game Room
Kitchen
- Breakfast Bar
- Built-In Oven
- Gas Oven
- Range Hood
- Microwave
- Dishwasher
- Disposal
Bedrooms and Bathrooms
- 4 Bedrooms
- 4 Potential Bedrooms
- Dual Sinks
- Whirlpool Bathtub
- Separate Shower
Laundry
- Laundry closet
- Dryer
- Washer
Finished Basement
- Basement Fills Entire Space Under The House
- Recreation or Family Area in Basement
- Finished Basement Bathroom
- Basement Window Egress
Accessible Home Design
- Lowered Light Switches
- Accessibility Features
Pool
- Spa
Utilities
- Central Air
- Heating System Uses Natural Gas
Ownership History
Purchase Details
Home Financials for this Owner
Home Financials are based on the most recent Mortgage that was taken out on this home.Purchase Details
Home Financials for this Owner
Home Financials are based on the most recent Mortgage that was taken out on this home.Similar Homes in the area
Home Values in the Area
Average Home Value in this Area
Purchase History
| Date | Type | Sale Price | Title Company |
|---|---|---|---|
| Warranty Deed | $525,000 | Chicago Title | |
| Warranty Deed | $253,000 | -- |
Mortgage History
| Date | Status | Loan Amount | Loan Type |
|---|---|---|---|
| Open | $446,250 | New Conventional | |
| Previous Owner | $85,000 | Credit Line Revolving | |
| Previous Owner | $213,000 | New Conventional | |
| Previous Owner | $139,291 | New Conventional | |
| Previous Owner | $72,800 | Unknown | |
| Previous Owner | $234,600 | Unknown | |
| Previous Owner | $31,400 | Credit Line Revolving | |
| Previous Owner | $242,500 | Unknown | |
| Previous Owner | $240,000 | No Value Available |
Property History
| Date | Event | Price | Change | Sq Ft Price |
|---|---|---|---|---|
| 07/02/2024 07/02/24 | Sold | $525,000 | 0.0% | $213 / Sq Ft |
| 06/02/2024 06/02/24 | Pending | -- | -- | -- |
| 06/02/2024 06/02/24 | Off Market | $525,000 | -- | -- |
| 05/30/2024 05/30/24 | For Sale | $465,000 | -- | $188 / Sq Ft |
Tax History Compared to Growth
Tax History
| Year | Tax Paid | Tax Assessment Tax Assessment Total Assessment is a certain percentage of the fair market value that is determined by local assessors to be the total taxable value of land and additions on the property. | Land | Improvement |
|---|---|---|---|---|
| 2023 | $11,344 | $122,040 | $20,547 | $101,493 |
| 2022 | $10,871 | $107,262 | $19,437 | $87,825 |
| 2021 | $10,016 | $102,154 | $18,511 | $83,643 |
| 2020 | $9,589 | $100,536 | $18,218 | $82,318 |
| 2019 | $9,691 | $97,703 | $17,705 | $79,998 |
| 2018 | $8,767 | $86,133 | $17,315 | $68,818 |
| 2017 | $8,621 | $83,909 | $16,868 | $67,041 |
| 2016 | $8,641 | $82,103 | $16,505 | $65,598 |
| 2015 | $9,311 | $78,945 | $15,870 | $63,075 |
| 2014 | $9,311 | $78,590 | $15,870 | $62,720 |
| 2013 | $9,311 | $78,590 | $15,870 | $62,720 |
Agents Affiliated with this Home
-
Scott Cimino

Seller's Agent in 2024
Scott Cimino
@ Properties
(312) 804-3207
1 in this area
56 Total Sales
-
John Montgomery

Seller Co-Listing Agent in 2024
John Montgomery
@ Properties
(630) 675-0188
1 in this area
40 Total Sales
-
Matt Kombrink

Buyer's Agent in 2024
Matt Kombrink
One Source Realty
(630) 803-8444
3 in this area
954 Total Sales
-
Miles Tischhauser

Buyer Co-Listing Agent in 2024
Miles Tischhauser
One Source Realty
(815) 739-3458
1 in this area
270 Total Sales
Map
Source: Midwest Real Estate Data (MRED)
MLS Number: 12067917
APN: 01-05-109-038
- 3147 Cambria Ct Unit 474
- 2125 Union Mill Dr Unit 1
- 2853 Coastal Dr
- 2665 Tiffany St
- 2693 Barrington Dr Unit 1
- 2817 Dorothy Dr
- 3025 Diane Dr
- 1631 Tara Belle Pkwy
- 1660 Normantown Rd Unit 438
- 10S154 Schoger Dr
- 2747 Hillsboro Blvd Unit 3
- 2675 Dorothy Dr
- 1356 Valayna Dr
- 2753 Lansdale St
- 4404 Monroe Ct
- 2836 Hillcrest Cir
- 4120 Idlewild Ln
- 2495 Hafenrichter Rd
- 2330 Georgetown Cir Unit 16
- 2690 Moss Ln
