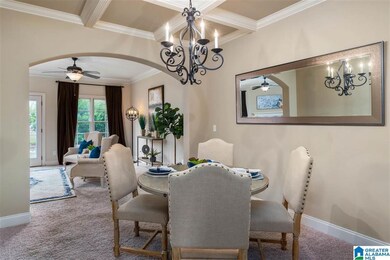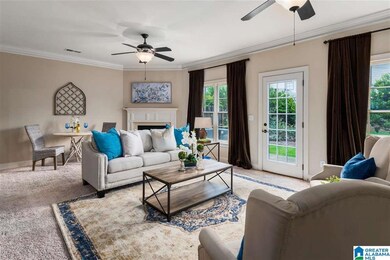
3028 Eagle Ridge Ln Birmingham, AL 35242
North Shelby County NeighborhoodEstimated Value: $367,945
Highlights
- Hydromassage or Jetted Bathtub
- Attic
- Great Room with Fireplace
- Inverness Elementary School Rated A
- Loft
- Stone Countertops
About This Home
As of August 2021ACTIVE FRIDAY 7/23 & OPEN HOUSE SUN. 7/25 from 2-4 pm!! Beautiful 3 bedroom, 2.5 bathroom town home located in The Hills Subdivision of Brook Highland. The spacious great room is light filled and perfect for entertaining and has a gas fireplace. The kitchen offers granite counter tops, stainless steel appliances, ample cabinet space, stylish finishes and a nice size island. 3 bedrooms upstairs including the roomy master suite with tray ceiling. Relax in the luxurious over sized master bath with double vanities, spacious glass and tile shower, jetted tub and walk-in closet. Guest bedrooms offer large closets and share a hall accessed full bathroom. There is a large loft upstairs perfect for an office. Laundry is conveniently located upstairs. HOA maintained lawn care. Zoned for the desirable Oak Mountain School system. Just minutes away from every convenience! Don't miss out on this home. Schedule your showing today!
Townhouse Details
Home Type
- Townhome
Est. Annual Taxes
- $1,080
Year Built
- Built in 2008
Lot Details
- 2,614 Sq Ft Lot
HOA Fees
- $175 Monthly HOA Fees
Parking
- 1 Car Attached Garage
- Garage on Main Level
- Front Facing Garage
- Driveway
Home Design
- Slab Foundation
- Ridge Vents on the Roof
- Four Sided Brick Exterior Elevation
Interior Spaces
- 2-Story Property
- Crown Molding
- Smooth Ceilings
- Ceiling Fan
- Recessed Lighting
- Gas Log Fireplace
- Double Pane Windows
- Window Treatments
- Great Room with Fireplace
- Dining Room
- Loft
- Utility Room Floor Drain
- Pull Down Stairs to Attic
Kitchen
- Electric Oven
- Stove
- Built-In Microwave
- Dishwasher
- Stainless Steel Appliances
- Kitchen Island
- Stone Countertops
- Disposal
Flooring
- Carpet
- Tile
Bedrooms and Bathrooms
- 3 Bedrooms
- Primary Bedroom Upstairs
- Walk-In Closet
- Split Vanities
- Hydromassage or Jetted Bathtub
- Garden Bath
- Separate Shower
- Linen Closet In Bathroom
Laundry
- Laundry Room
- Laundry on upper level
- Washer and Electric Dryer Hookup
Outdoor Features
- Patio
- Porch
Schools
- Inverness Elementary School
- Oak Mountain Middle School
- Oak Mountain High School
Utilities
- Two cooling system units
- Central Heating and Cooling System
- Two Heating Systems
- Heat Pump System
- Underground Utilities
- Gas Water Heater
Community Details
- Association fees include common grounds mntc, management fee, pest control, personal lawn care
- Premier Property Mgmt. Association, Phone Number (205) 403-8787
Listing and Financial Details
- Visit Down Payment Resource Website
- Assessor Parcel Number 03-9-31-0-009-027.000
Ownership History
Purchase Details
Home Financials for this Owner
Home Financials are based on the most recent Mortgage that was taken out on this home.Purchase Details
Home Financials for this Owner
Home Financials are based on the most recent Mortgage that was taken out on this home.Similar Homes in Birmingham, AL
Home Values in the Area
Average Home Value in this Area
Purchase History
| Date | Buyer | Sale Price | Title Company |
|---|---|---|---|
| Russell Mark G | $305,000 | None Available | |
| Tankersley Andrea Nicole | $209,000 | None Available |
Mortgage History
| Date | Status | Borrower | Loan Amount |
|---|---|---|---|
| Open | Russell Mark G | $150,000 | |
| Previous Owner | Tankersley Andrea Nicole | $38,584 | |
| Previous Owner | Tankersley Andrea Nicole | $206,247 |
Property History
| Date | Event | Price | Change | Sq Ft Price |
|---|---|---|---|---|
| 08/25/2021 08/25/21 | Sold | $305,000 | +7.0% | $142 / Sq Ft |
| 07/24/2021 07/24/21 | Pending | -- | -- | -- |
| 07/23/2021 07/23/21 | For Sale | $285,000 | -- | $133 / Sq Ft |
Tax History Compared to Growth
Tax History
| Year | Tax Paid | Tax Assessment Tax Assessment Total Assessment is a certain percentage of the fair market value that is determined by local assessors to be the total taxable value of land and additions on the property. | Land | Improvement |
|---|---|---|---|---|
| 2024 | $1,443 | $33,720 | $0 | $0 |
| 2023 | $1,390 | $32,520 | $0 | $0 |
| 2022 | $1,251 | $29,360 | $0 | $0 |
| 2021 | $1,110 | $26,160 | $0 | $0 |
| 2020 | $1,079 | $25,460 | $0 | $0 |
| 2019 | $1,025 | $24,220 | $0 | $0 |
| 2017 | $989 | $23,420 | $0 | $0 |
| 2015 | $952 | $22,560 | $0 | $0 |
| 2014 | $929 | $22,040 | $0 | $0 |
Agents Affiliated with this Home
-
Christopher Burdette

Seller's Agent in 2021
Christopher Burdette
Steel City at Keller Williams Realty
(205) 223-6054
18 in this area
137 Total Sales
-
Jordan Earl

Seller Co-Listing Agent in 2021
Jordan Earl
Steel City at Keller Williams Realty
(205) 905-9609
17 in this area
118 Total Sales
-
Patti Henderson

Buyer's Agent in 2021
Patti Henderson
Smartway Real Estate LLC
(205) 222-7109
67 in this area
118 Total Sales
Map
Source: Greater Alabama MLS
MLS Number: 1292728
APN: 03-9-31-0-009-027-000
- 1000 Townes Ct
- 0 Eagle Ridge Dr Unit 2 21415223
- 708 Barristers Ct Unit 708
- 103 Barristers Ct Unit 103
- 1832 Stone Brook Ln
- 2044 Stone Brook Dr
- 1030 Chedworth Ct
- 1916 Stone Brook Ln
- 2063 Stone Brook Dr
- 5280 Valleydale Rd Unit C3
- 5280 Valleydale Rd Unit C4
- 2182 Portobello Rd Unit 82
- 4552 Magnolia Dr
- 409 Morning Sun Dr Unit 409
- 4924 Meadow Brook Rd
- 216 Meadow Croft Cir
- 417 Morning Sun Dr
- 220 Meadow Croft Cir
- 4516 Magnolia Dr
- 910 Morning Sun Dr Unit 910
- 3028 Eagle Ridge Ln
- 3024 Eagle Ridge Ln
- 3020 Eagle Ridge Ln
- 3032 Eagle Ridge Ln
- 3012 Eagle Ridge Ln
- 3012 Eagle Ridge Ln Unit 30
- 3040 Eagle Ridge Ln Unit 24
- 3040 Eagle Ridge Ln
- 3036 Eagle Ridge Ln
- 4041 Eagle Ridge Ct
- 4041 Eagle Ridge Ct
- 3044 Eagle Ridge Ln
- 4061 Eagle Ridge Ct
- 4065 Eagle Ridge Ct
- 3048 Eagle Ridge Ln
- 4069 Eagle Ridge Ct
- 4073 Eagle Ridge Ct
- 4079 Eagle Ridge Ct
- 3027 Eagle Ridge Ln
- 3052 Eagle Ridge Ln






