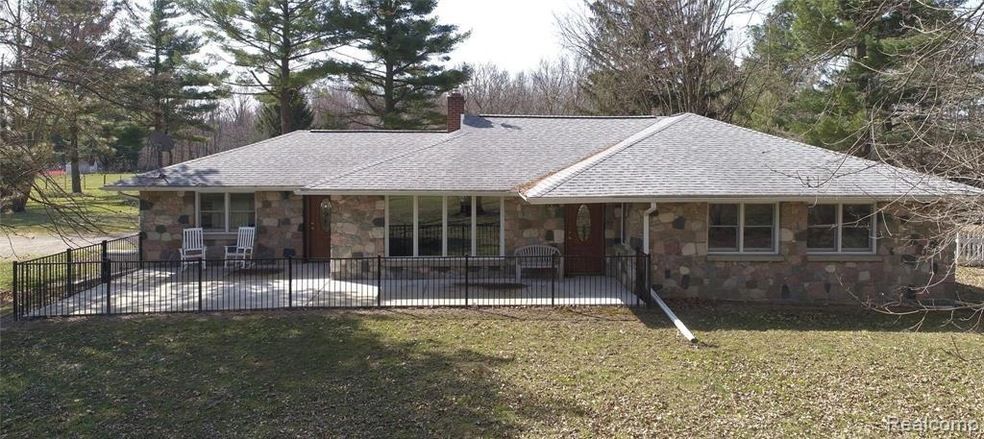
$319,900
- 3 Beds
- 2 Baths
- 1,300 Sq Ft
- 2582 Jacalyn Dr
- North Branch, MI
North Branch New Construction - only 5 homes left in Deerfield Estates! If you've been waiting, here's your chance to own a brand new home with award-winning North Branch schools for just over $300k. Home qualifies for USDA loan - move in with zero down payment! Construction to begin mid-February on a 3 bedroom, 2 bathroom Ranch with first floor laundry, two-car attached garage and full, daylight
Wayne Tobey Cornerstone Real Estate Co LLC
