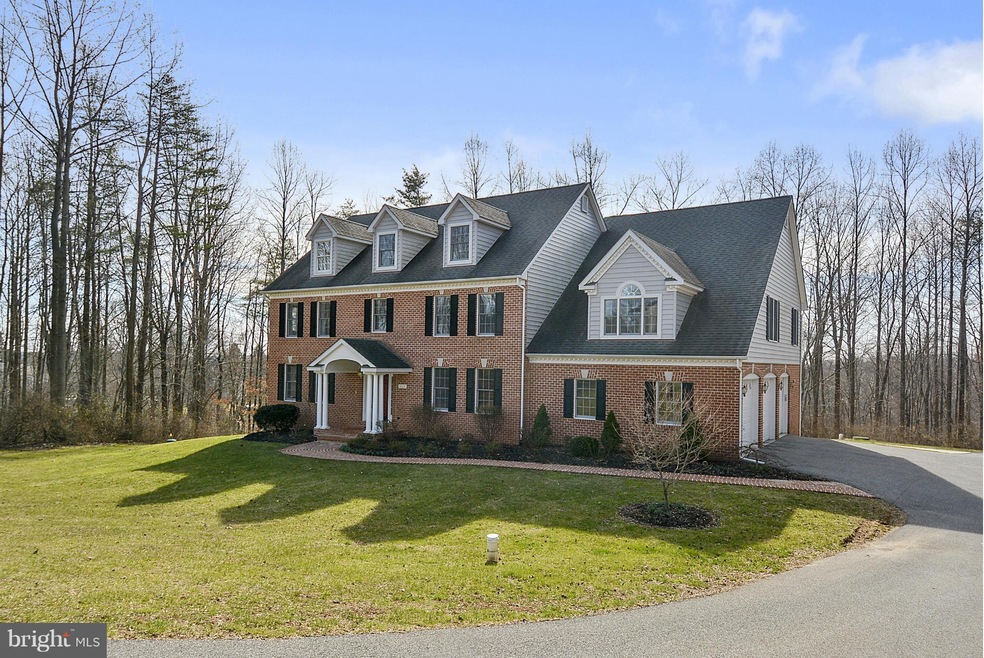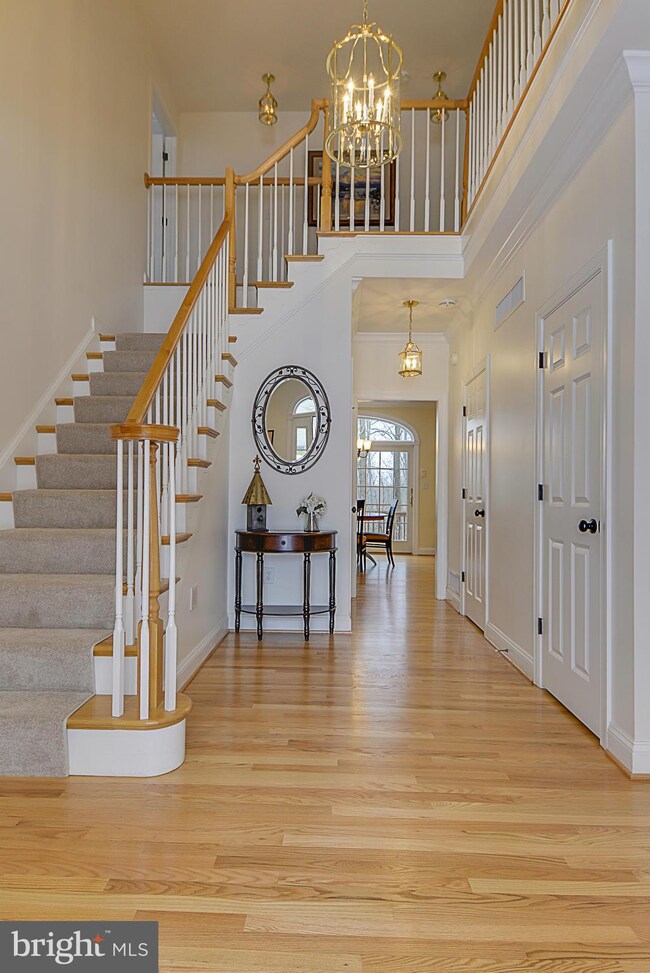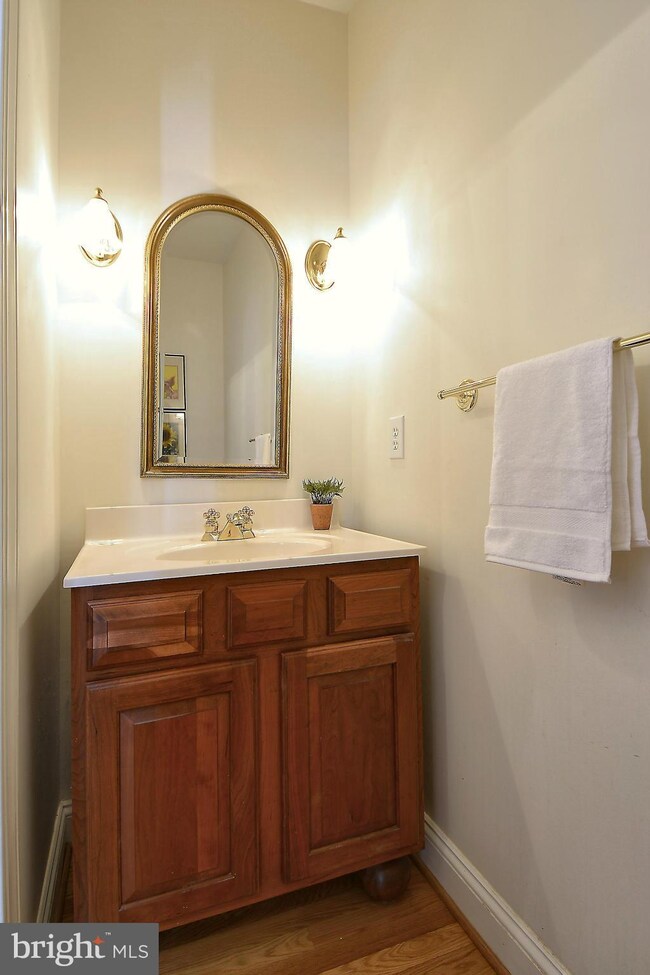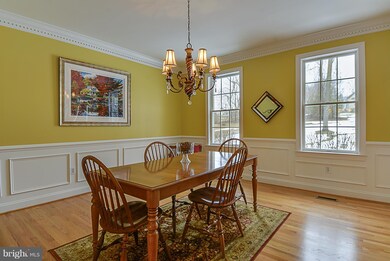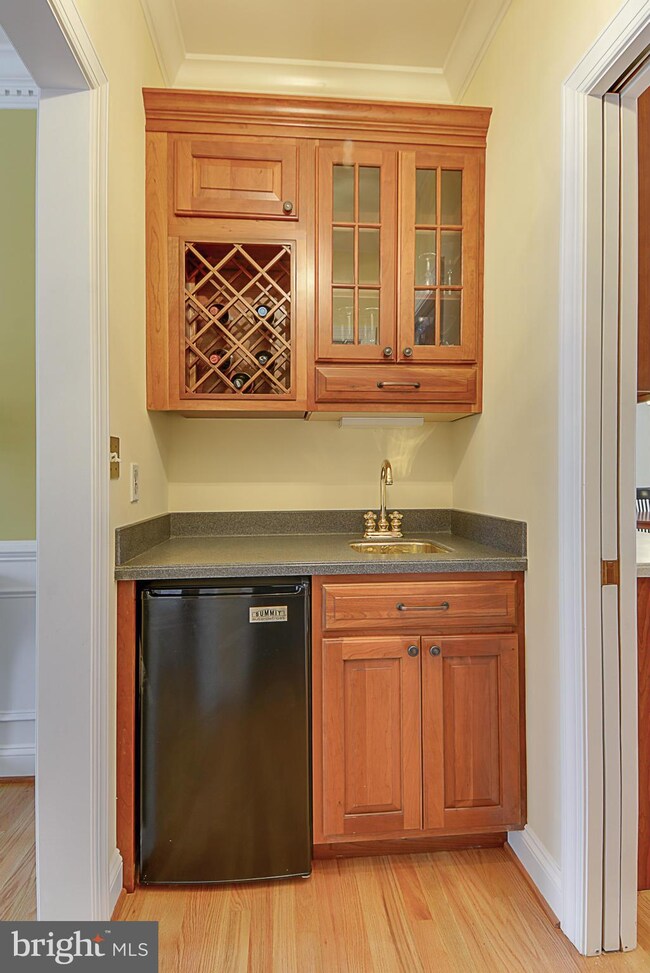
3028 Shepperd Rd Monkton, MD 21111
About This Home
As of August 2018Classic Georgian Colonial w/superior appointments & Upgrades throughout* Pocket Doors* Transom Windows* Cedar lined Window Seats* Embellished Moldings* Gorgeous Hrdwd Flrs on Main Level* MBR Suite w/Sitting area w/gas 2-sided FP & Newly Renovated MBA w/Steam Shower & Jetted Tub* Spac Kitchen w/Island & Breakfast area overlooking Priv rear yard* Famrm off Kitchen w/FP* 3rd Flr perfect Aupair Suite
Last Agent to Sell the Property
Patricia Swain
Berkshire Hathaway HomeServices Homesale Realty Listed on: 04/30/2016
Last Buyer's Agent
Laurie Bingham
Long & Foster Real Estate, Inc.
Home Details
Home Type
Single Family
Est. Annual Taxes
$8,041
Year Built
2002
Lot Details
0
Parking
3
Listing Details
- Property Type: Residential
- Structure Type: Detached
- Architectural Style: Colonial
- Ownership: Fee Simple
- Inclusions: Parking Included In ListPrice,Parking Included In SalePrice
- New Construction: No
- Story List: Main, Upper 1, Upper 2
- Year Built: 2002
- Remarks Public: Classic Georgian Colonial w/superior appointments & Upgrades throughout* Pocket Doors* Transom Windows* Cedar lined Window Seats* Embellished Moldings* Gorgeous Hrdwd Flrs on Main Level* MBR Suite w/Sitting area w/gas 2-sided FP & Newly Renovated MBA w/Steam Shower & Jetted Tub* Spac Kitchen w/Island & Breakfast area overlooking Priv rear yard* Famrm off Kitchen w/FP* 3rd Flr perfect Aupair Suite
- Special Features: VirtualTour
- Property Sub Type: Detached
Interior Features
- Appliances: Central Vacuum, Dishwasher, Disposal, Cooktop - Down Draft, Icemaker, Oven - Double, Microwave, Oven - Wall, Oven - Self Cleaning, Washer - Front Loading, Refrigerator, Dryer - Front Loading
- Interior Amenities: Breakfast Area, Butlers Pantry, Family Room Off Kitchen, Kitchen - Gourmet, Kitchen - Island, Dining Area, Kitchen - Eat-In, Primary Bath(s), Built-Ins, Chair Railings, Upgraded Countertops, Crown Moldings, Window Treatments, Double/Dual Staircase, Laundry Chute, Wood Floors, Wainscotting, Whirlpool/Hottub, Recessed Lighting, Floor Plan - Traditional
- Window Features: Double Pane, Screens, Palladian
- Fireplace Features: Fireplace - Glass Doors, Mantel(s)
- Fireplaces Count: 2
- Fireplace: Yes
- Door Features: Six Panel, Atrium
- Wall Ceiling Types: 9'+ Ceilings, 2 Story Ceilings
- Entry Location: Foyer
- Levels Count: 3+
- Room List: Living Room, Dining Room, Primary Bedroom, Bedroom 2, Bedroom 3, Bedroom 4, Bedroom 5, Kitchen, Family Room, Foyer, Breakfast Room, Laundry
- Basement: Yes
- Basement Type: Rear Entrance, Walkout Level, Unfinished, Daylight, Full, Rough Bath Plumb, Windows
- Living Area Units: Square Feet
- Total Sq Ft: 4404
- Living Area Sq Ft: 4404
- Price Per Sq Ft: 151.91
- Above Grade Finished Sq Ft: 4404
- Above Grade Finished Area Units: Square Feet
- Street Number Modifier: 3028
Beds/Baths
- Bedrooms: 5
- Total Bathrooms: 4
- Full Bathrooms: 3
- Half Bathrooms: 1
- Main Level Bathrooms: 1.00
- Upper Level Bathrooms: 2.00
- Upper Level 2 Bathrooms: 1.00
- Upper Level Full Bathrooms: 2
- Upper Level 2 Full Bathrooms: 1
- Main Level Half Bathrooms: 1
Exterior Features
- Other Structures: Above Grade
- Construction Materials: Combination, Brick, Brick Front
- Construction Completed: No
- Roof: Asphalt
- Water Access: No
- Waterfront: No
- Water Oriented: No
- Pool: No Pool
- Tidal Water: No
- Water View: No
Garage/Parking
- Garage Spaces: 3.00
- Garage: Yes
- Parking Features: Garage
- Garage Features: Garage - Side Entry, Garage Door Opener
- Attached Garage Spaces: 3
- Total Garage And Parking Spaces: 3
- Type Of Parking: Attached Garage
Utilities
- Central Air Conditioning: Yes
- Cooling Fuel: Electric
- Cooling Type: Ceiling Fan(s), Central A/C, Zoned
- Heating Fuel: Bottled Gas/Propane
- Heating Type: Forced Air, Zoned
- Heating: Yes
- Hot Water: 60+ Gallon Tank, Bottled Gas
- Security: Security System
- Sewer/Septic System: Septic Exists
- Water Source: Well, Conditioner
Condo/Co-op/Association
- Condo Co-Op Association: No
- HOA: No
- Senior Community: No
Schools
- School District: BALTIMORE COUNTY PUBLIC SCHOOLS
- School District Key: 121140087473
Lot Info
- Lot Size Acres: 3.00
- Lot Size Area: 130680
- Lot Size Units: Square Feet
- Lot Sq Ft: 130680.00
- Year Assessed: 2015
Rental Info
- Vacation Rental: No
Tax Info
- Tax Annual Amount: 7624.64
- Assessor Parcel Number: 04102300007310
- Tax Lot: 2
- Tax Total Finished Sq Ft: 4404
- Tax Year: 2015
- Close Date: 06/17/2016
MLS Schools
- School District Name: BALTIMORE COUNTY PUBLIC SCHOOLS
Ownership History
Purchase Details
Home Financials for this Owner
Home Financials are based on the most recent Mortgage that was taken out on this home.Purchase Details
Home Financials for this Owner
Home Financials are based on the most recent Mortgage that was taken out on this home.Purchase Details
Home Financials for this Owner
Home Financials are based on the most recent Mortgage that was taken out on this home.Purchase Details
Home Financials for this Owner
Home Financials are based on the most recent Mortgage that was taken out on this home.Purchase Details
Similar Homes in Monkton, MD
Home Values in the Area
Average Home Value in this Area
Purchase History
| Date | Type | Sale Price | Title Company |
|---|---|---|---|
| Deed | $605,000 | Atlantic Title & Escrow Co | |
| Deed | $665,000 | Brennan Title Company | |
| Deed | $665,000 | Brennan Title Company | |
| Deed | $650,000 | Sage Title Group Llc | |
| Deed | $123,500 | -- |
Mortgage History
| Date | Status | Loan Amount | Loan Type |
|---|---|---|---|
| Open | $483,550 | New Conventional | |
| Closed | $484,000 | New Conventional | |
| Previous Owner | $417,000 | New Conventional | |
| Previous Owner | $181,000 | Commercial | |
| Previous Owner | $417,000 | New Conventional | |
| Previous Owner | $487,500 | Adjustable Rate Mortgage/ARM | |
| Previous Owner | $17,430 | Credit Line Revolving | |
| Previous Owner | $100,000 | Credit Line Revolving |
Property History
| Date | Event | Price | Change | Sq Ft Price |
|---|---|---|---|---|
| 08/31/2018 08/31/18 | Sold | $615,000 | 0.0% | $140 / Sq Ft |
| 07/16/2018 07/16/18 | Pending | -- | -- | -- |
| 06/29/2018 06/29/18 | Price Changed | $615,000 | -3.1% | $140 / Sq Ft |
| 06/27/2018 06/27/18 | Price Changed | $634,999 | 0.0% | $144 / Sq Ft |
| 04/24/2018 04/24/18 | Price Changed | $635,000 | -9.3% | $144 / Sq Ft |
| 04/17/2018 04/17/18 | For Sale | $700,000 | +5.3% | $159 / Sq Ft |
| 06/17/2016 06/17/16 | Sold | $665,000 | -0.6% | $151 / Sq Ft |
| 05/06/2016 05/06/16 | Pending | -- | -- | -- |
| 04/30/2016 04/30/16 | For Sale | $669,000 | +2.9% | $152 / Sq Ft |
| 07/05/2012 07/05/12 | Sold | $650,000 | -3.7% | $148 / Sq Ft |
| 06/02/2012 06/02/12 | Pending | -- | -- | -- |
| 05/15/2012 05/15/12 | Price Changed | $675,000 | -3.4% | $153 / Sq Ft |
| 03/08/2012 03/08/12 | Price Changed | $699,000 | -6.2% | $159 / Sq Ft |
| 12/13/2011 12/13/11 | For Sale | $745,000 | -- | $169 / Sq Ft |
Tax History Compared to Growth
Tax History
| Year | Tax Paid | Tax Assessment Tax Assessment Total Assessment is a certain percentage of the fair market value that is determined by local assessors to be the total taxable value of land and additions on the property. | Land | Improvement |
|---|---|---|---|---|
| 2025 | $8,041 | $822,500 | $270,000 | $552,500 |
| 2024 | $8,041 | $749,967 | $0 | $0 |
| 2023 | $3,863 | $677,433 | $0 | $0 |
| 2022 | $7,325 | $604,900 | $194,400 | $410,500 |
| 2021 | $7,436 | $604,900 | $194,400 | $410,500 |
| 2020 | $7,391 | $604,900 | $194,400 | $410,500 |
| 2019 | $7,708 | $636,000 | $194,400 | $441,600 |
| 2018 | $7,642 | $631,333 | $0 | $0 |
| 2017 | $7,547 | $626,667 | $0 | $0 |
| 2016 | $7,087 | $622,000 | $0 | $0 |
| 2015 | $7,087 | $622,000 | $0 | $0 |
| 2014 | $7,087 | $622,000 | $0 | $0 |
Agents Affiliated with this Home
-

Seller's Agent in 2018
Cathy Norton
Long & Foster
(410) 733-5544
9 Total Sales
-

Buyer's Agent in 2018
Edward Doonan
Samson Properties
(443) 466-1129
68 Total Sales
-
P
Seller's Agent in 2016
Patricia Swain
Berkshire Hathaway HomeServices Homesale Realty
-
L
Buyer's Agent in 2016
Laurie Bingham
Long & Foster
-

Seller's Agent in 2012
Effy Lamp
Cummings & Co. Realtors
(410) 456-6286
138 Total Sales
Map
Source: Bright MLS
MLS Number: 1002417894
APN: 10-2300007310
- 3000 Shepperd Rd
- 0 Vance Rd
- Lot 1 Vance Rd
- 17011 Troyer Rd
- 17348 Troyer Rd
- 3220 Vance Rd
- 17419 Troyer Rd
- 2647 Shepperd Rd
- 2324 Blue Mount Rd
- 2214 Blue Mount Rd
- 16746 Wesley Chapel Rd
- 16131 Old York Rd
- 2016 Wilson Rd
- 2016 Wilson Rd Unit HAWTHORNE
- 4368 Norrisville Rd
- 2910 Hunter Mill Rd
- 15844 Irish Ave
- 1901 Monkton Rd
- 2705 Houcks Mill Rd
- 2207 River Bend Ct
