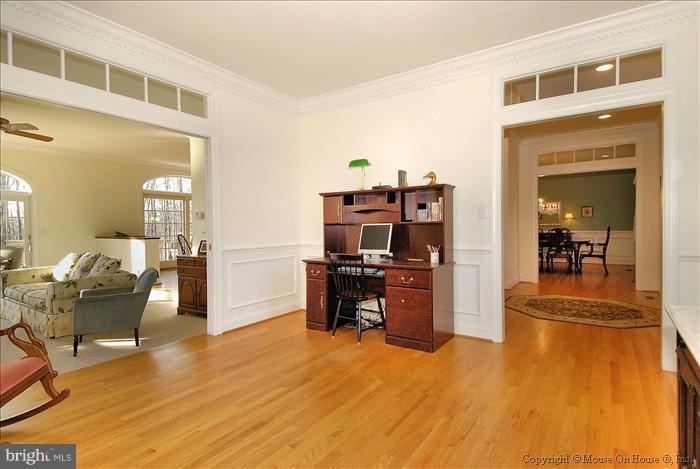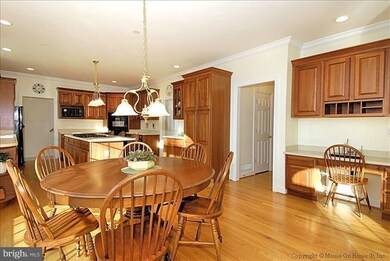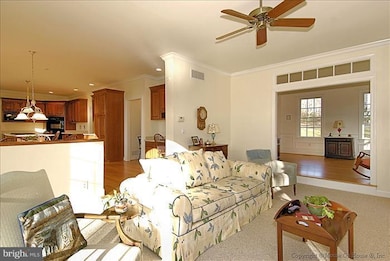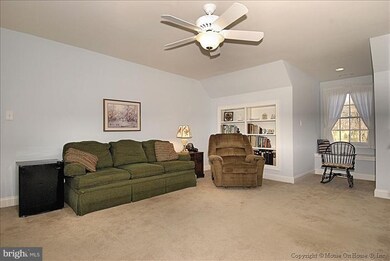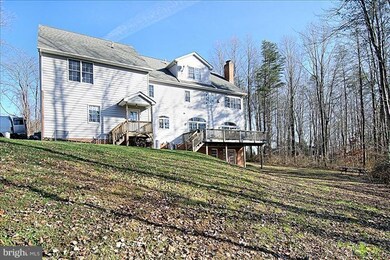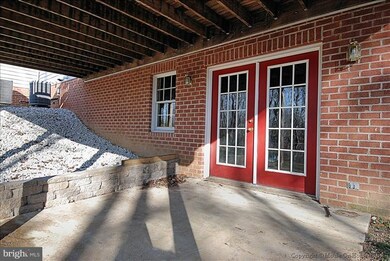
3028 Shepperd Rd Monkton, MD 21111
Highlights
- Eat-In Gourmet Kitchen
- Dual Staircase
- Traditional Floor Plan
- Jacksonville Elementary School Rated A-
- Colonial Architecture
- Wood Flooring
About This Home
As of August 2018In the heart of Monkton lies this classic Georgian Colonial w/all the appointments you'd expect including pocket doors, transom windows, cedar lined window seats, & embellished moldings throughout. A true 3rd story home w/6 bedrooms in total. All rooms are spacious and flow into each other for great living and entertaining. Gracious living and tucked away on 3 acres.
Last Buyer's Agent
Patricia Swain
Berkshire Hathaway HomeServices Homesale Realty
Home Details
Home Type
- Single Family
Est. Annual Taxes
- $9,696
Year Built
- Built in 2002
Lot Details
- 3 Acre Lot
- Property is in very good condition
Parking
- 3 Car Attached Garage
- Side Facing Garage
- Garage Door Opener
- Off-Street Parking
Home Design
- Colonial Architecture
- Asphalt Roof
- Brick Front
Interior Spaces
- Property has 3 Levels
- Traditional Floor Plan
- Central Vacuum
- Dual Staircase
- Built-In Features
- Chair Railings
- Crown Molding
- Wainscoting
- Ceiling Fan
- 2 Fireplaces
- Fireplace With Glass Doors
- Fireplace Mantel
- Mud Room
- Entrance Foyer
- Family Room Off Kitchen
- Living Room
- Dining Room
- Wood Flooring
- Attic
Kitchen
- Eat-In Gourmet Kitchen
- Butlers Pantry
- Built-In Double Oven
- Cooktop
- Microwave
- Dishwasher
- Kitchen Island
- Upgraded Countertops
- Disposal
Bedrooms and Bathrooms
- 6 Bedrooms
- En-Suite Primary Bedroom
- En-Suite Bathroom
- 3.5 Bathrooms
Laundry
- Laundry Room
- Dryer
- Front Loading Washer
- Laundry Chute
Unfinished Basement
- Heated Basement
- Walk-Out Basement
- Basement Fills Entire Space Under The House
- Connecting Stairway
- Rear Basement Entry
- Space For Rooms
- Rough-In Basement Bathroom
- Basement with some natural light
Utilities
- Forced Air Zoned Heating and Cooling System
- Cooling System Utilizes Bottled Gas
- Heat Pump System
- Vented Exhaust Fan
- 60 Gallon+ Bottled Gas Water Heater
- Well
- Septic Tank
Community Details
- No Home Owners Association
- Monkton Subdivision
Listing and Financial Details
- Tax Lot 2
- Assessor Parcel Number 04102300007310
Ownership History
Purchase Details
Home Financials for this Owner
Home Financials are based on the most recent Mortgage that was taken out on this home.Purchase Details
Home Financials for this Owner
Home Financials are based on the most recent Mortgage that was taken out on this home.Purchase Details
Home Financials for this Owner
Home Financials are based on the most recent Mortgage that was taken out on this home.Purchase Details
Home Financials for this Owner
Home Financials are based on the most recent Mortgage that was taken out on this home.Purchase Details
Similar Homes in Monkton, MD
Home Values in the Area
Average Home Value in this Area
Purchase History
| Date | Type | Sale Price | Title Company |
|---|---|---|---|
| Deed | $605,000 | Atlantic Title & Escrow Co | |
| Deed | $665,000 | Brennan Title Company | |
| Deed | $665,000 | Brennan Title Company | |
| Deed | $650,000 | Sage Title Group Llc | |
| Deed | $123,500 | -- |
Mortgage History
| Date | Status | Loan Amount | Loan Type |
|---|---|---|---|
| Open | $483,550 | New Conventional | |
| Closed | $484,000 | New Conventional | |
| Previous Owner | $417,000 | New Conventional | |
| Previous Owner | $181,000 | Commercial | |
| Previous Owner | $417,000 | New Conventional | |
| Previous Owner | $487,500 | Adjustable Rate Mortgage/ARM | |
| Previous Owner | $17,430 | Credit Line Revolving | |
| Previous Owner | $100,000 | Credit Line Revolving |
Property History
| Date | Event | Price | Change | Sq Ft Price |
|---|---|---|---|---|
| 08/31/2018 08/31/18 | Sold | $615,000 | 0.0% | $140 / Sq Ft |
| 07/16/2018 07/16/18 | Pending | -- | -- | -- |
| 06/29/2018 06/29/18 | Price Changed | $615,000 | -3.1% | $140 / Sq Ft |
| 06/27/2018 06/27/18 | Price Changed | $634,999 | 0.0% | $144 / Sq Ft |
| 04/24/2018 04/24/18 | Price Changed | $635,000 | -9.3% | $144 / Sq Ft |
| 04/17/2018 04/17/18 | For Sale | $700,000 | +5.3% | $159 / Sq Ft |
| 06/17/2016 06/17/16 | Sold | $665,000 | -0.6% | $151 / Sq Ft |
| 05/06/2016 05/06/16 | Pending | -- | -- | -- |
| 04/30/2016 04/30/16 | For Sale | $669,000 | +2.9% | $152 / Sq Ft |
| 07/05/2012 07/05/12 | Sold | $650,000 | -3.7% | $148 / Sq Ft |
| 06/02/2012 06/02/12 | Pending | -- | -- | -- |
| 05/15/2012 05/15/12 | Price Changed | $675,000 | -3.4% | $153 / Sq Ft |
| 03/08/2012 03/08/12 | Price Changed | $699,000 | -6.2% | $159 / Sq Ft |
| 12/13/2011 12/13/11 | For Sale | $745,000 | -- | $169 / Sq Ft |
Tax History Compared to Growth
Tax History
| Year | Tax Paid | Tax Assessment Tax Assessment Total Assessment is a certain percentage of the fair market value that is determined by local assessors to be the total taxable value of land and additions on the property. | Land | Improvement |
|---|---|---|---|---|
| 2025 | $8,041 | $822,500 | $270,000 | $552,500 |
| 2024 | $8,041 | $749,967 | $0 | $0 |
| 2023 | $3,863 | $677,433 | $0 | $0 |
| 2022 | $7,325 | $604,900 | $194,400 | $410,500 |
| 2021 | $7,436 | $604,900 | $194,400 | $410,500 |
| 2020 | $7,391 | $604,900 | $194,400 | $410,500 |
| 2019 | $7,708 | $636,000 | $194,400 | $441,600 |
| 2018 | $7,642 | $631,333 | $0 | $0 |
| 2017 | $7,547 | $626,667 | $0 | $0 |
| 2016 | $7,087 | $622,000 | $0 | $0 |
| 2015 | $7,087 | $622,000 | $0 | $0 |
| 2014 | $7,087 | $622,000 | $0 | $0 |
Agents Affiliated with this Home
-

Seller's Agent in 2018
Cathy Norton
Long & Foster
(410) 733-5544
9 Total Sales
-

Buyer's Agent in 2018
Edward Doonan
Samson Properties
(443) 466-1129
69 Total Sales
-
P
Seller's Agent in 2016
Patricia Swain
Berkshire Hathaway HomeServices Homesale Realty
-
L
Buyer's Agent in 2016
Laurie Bingham
Long & Foster
-

Seller's Agent in 2012
Effy Lamp
Cummings & Co. Realtors
(410) 456-6286
138 Total Sales
Map
Source: Bright MLS
MLS Number: 1004655294
APN: 10-2300007310
- 3000 Shepperd Rd
- 0 Vance Rd
- Lot 1 Vance Rd
- 17011 Troyer Rd
- 17348 Troyer Rd
- 3220 Vance Rd
- 17419 Troyer Rd
- 2647 Shepperd Rd
- 2324 Blue Mount Rd
- 2214 Blue Mount Rd
- 16746 Wesley Chapel Rd
- 16131 Old York Rd
- 2016 Wilson Rd
- 2016 Wilson Rd Unit HAWTHORNE
- 4368 Norrisville Rd
- 2910 Hunter Mill Rd
- 15844 Irish Ave
- 1901 Monkton Rd
- 2705 Houcks Mill Rd
- 2207 River Bend Ct
