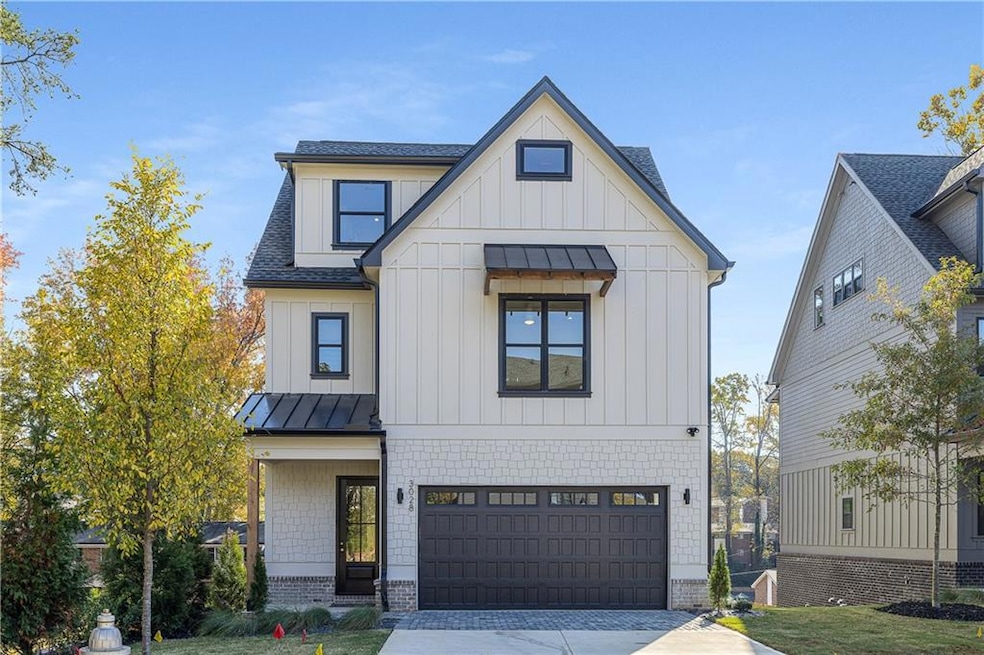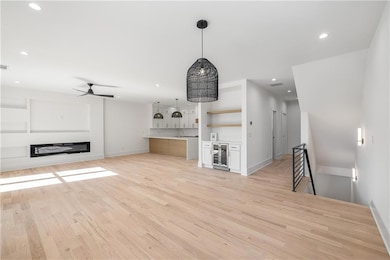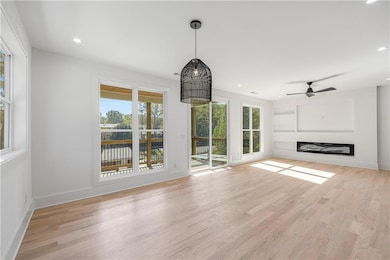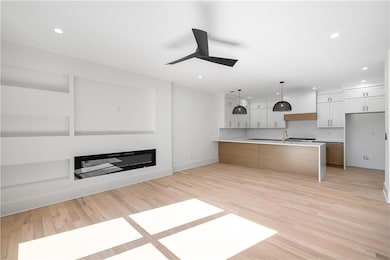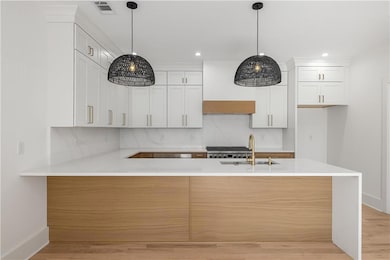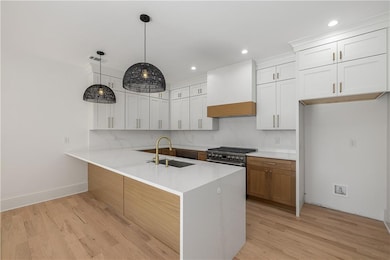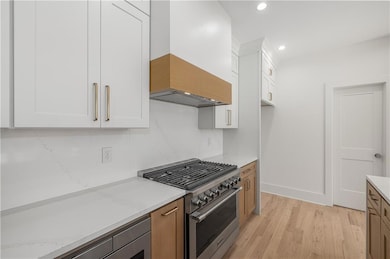3028 Trae Ct Smyrna, GA 30080
Estimated payment $5,446/month
Highlights
- Open-Concept Dining Room
- New Construction
- Deck
- Campbell High School Rated A-
- Craftsman Architecture
- Vaulted Ceiling
About This Home
Discover boutique living in the heart of Smyrna, just a short stroll from The Village Green and Smyrna Market Village shopping and dining! This new home community offers the perfect blend of location, lifestyle, and luxury! One of three FINAL opportunities within this exceptional, eleven home enclave. LOT 1 features a bedroom and full bath on every level, including a finished, daylight basement for a separate guest suite, recreation room or remote working! Highlights include a large, open concept living/dining level with a dream kitchen, both beautiful and functional. The family chef will enjoy custom cabinetry, a gorgeous waterfall island, quartz countertops, and a stainless appliance package with a 36" gas range, separate bar/beverage center, and plenty of prep and serving space! The luxurious primary suite features double vanities, soaking tub, tiled/glass shower, and a large walk-in closet with a premium built-in closet system. Other highlights include multiple bedrooms with ensuite baths, separate den/living spaces, site finished wood floors; sleek tile and lighting throughout; iron stair railings; high efficiency, zoned HVAC systems; a separate laundry room with sink; 2-car garage with epoxy floor finish; and more! Residents in this sought after, new home community enjoy the best of both worlds, a quiet cul-de-sac enclave in a thriving location with local and large retail options nearby, diverse dining, multiple parks/greenspaces, and a wealth of community events to enjoy throughout the year - all within minutes from your doorstep! Constructed by an experienced, local design/build team, and backed by the trusted 2-10 New Home Warranty Program. Ask about our preferred lender incentives. Move in ready!
Listing Agent
Keller Williams Realty Intown ATL License #283235 Listed on: 11/14/2025

Open House Schedule
-
Sunday, November 16, 20252:00 to 4:00 pm11/16/2025 2:00:00 PM +00:0011/16/2025 4:00:00 PM +00:00Add to Calendar
Home Details
Home Type
- Single Family
Est. Annual Taxes
- $2,184
Year Built
- Built in 2025 | New Construction
Lot Details
- 4,008 Sq Ft Lot
- Lot Dimensions are 48x83
- Cul-De-Sac
- Private Entrance
- Wrought Iron Fence
- Wood Fence
- Landscaped
- Permeable Paving
- Level Lot
- Irrigation Equipment
- Back Yard Fenced and Front Yard
HOA Fees
- $125 Monthly HOA Fees
Parking
- 2 Car Attached Garage
- Front Facing Garage
- Garage Door Opener
- Secured Garage or Parking
Home Design
- Craftsman Architecture
- Contemporary Architecture
- Modern Architecture
- Slab Foundation
- Spray Foam Insulation
- Shingle Roof
- Ridge Vents on the Roof
- Composition Roof
- Shingle Siding
- HardiePlank Type
Interior Spaces
- 3-Story Property
- Roommate Plan
- Bookcases
- Vaulted Ceiling
- Ceiling Fan
- Factory Built Fireplace
- Ventless Fireplace
- Insulated Windows
- Entrance Foyer
- Family Room with Fireplace
- Open-Concept Dining Room
- Loft
Kitchen
- Open to Family Room
- Breakfast Bar
- Walk-In Pantry
- Gas Range
- Range Hood
- Microwave
- Dishwasher
- Kitchen Island
- Stone Countertops
- White Kitchen Cabinets
- Wood Stained Kitchen Cabinets
- Disposal
Flooring
- Wood
- Ceramic Tile
Bedrooms and Bathrooms
- Oversized primary bedroom
- Walk-In Closet
- Dual Vanity Sinks in Primary Bathroom
- Low Flow Plumbing Fixtures
- Separate Shower in Primary Bathroom
- Soaking Tub
Laundry
- Laundry Room
- Laundry in Hall
- Laundry on upper level
- Sink Near Laundry
Finished Basement
- Walk-Out Basement
- Interior and Exterior Basement Entry
- Finished Basement Bathroom
- Natural lighting in basement
Home Security
- Security Lights
- Fire and Smoke Detector
Eco-Friendly Details
- Energy-Efficient Appliances
- Energy-Efficient HVAC
- Energy-Efficient Lighting
- Energy-Efficient Insulation
- Energy-Efficient Thermostat
Outdoor Features
- Deck
- Covered Patio or Porch
- Rain Gutters
Location
- Property is near shops
Schools
- Smyrna Elementary School
- Campbell Middle School
- Campbell High School
Utilities
- Forced Air Zoned Heating and Cooling System
- Heat Pump System
- Underground Utilities
- 220 Volts in Garage
Listing and Financial Details
- Home warranty included in the sale of the property
- Tax Lot 1
- Assessor Parcel Number 17048701630
Community Details
Overview
- $1,500 Initiation Fee
- 11 On Church Subdivision
Amenities
- Restaurant
Recreation
- Community Playground
- Park
Map
Home Values in the Area
Average Home Value in this Area
Tax History
| Year | Tax Paid | Tax Assessment Tax Assessment Total Assessment is a certain percentage of the fair market value that is determined by local assessors to be the total taxable value of land and additions on the property. | Land | Improvement |
|---|---|---|---|---|
| 2025 | $2,184 | $80,400 | $80,400 | -- |
| 2024 | $2,173 | $80,000 | $80,000 | -- |
| 2023 | $4,224 | $155,520 | $155,520 | $0 |
| 2022 | $5,080 | $185,684 | $115,200 | $70,484 |
| 2021 | $4,208 | $153,060 | $101,748 | $51,312 |
| 2020 | $3,214 | $116,908 | $69,120 | $47,788 |
| 2019 | $3,214 | $116,908 | $69,120 | $47,788 |
| 2018 | $2,154 | $78,348 | $40,320 | $38,028 |
| 2017 | $2,021 | $78,348 | $40,320 | $38,028 |
| 2016 | $1,823 | $70,688 | $34,560 | $36,128 |
| 2015 | $1,434 | $54,332 | $16,800 | $37,532 |
Property History
| Date | Event | Price | List to Sale | Price per Sq Ft |
|---|---|---|---|---|
| 11/14/2025 11/14/25 | For Sale | $975,000 | -- | $319 / Sq Ft |
Source: First Multiple Listing Service (FMLS)
MLS Number: 7673326
- 1119 Medlin St SE
- 1304 Madison Ln SE
- 402 Madison Ln SE
- 1060 Mclinden Ave SE
- 1233 Concord Rd SE
- 2806 Fraser St SE
- 1003 Valley Dr SE
- 1455 Spring Rd SE
- 1455 Spring Rd SE Unit 263
- 1455 Spring Rd SE Unit 264
- 705 Pinehill Dr SE
- 1449 Mimosa Cir SE
- 2950 S Cobb Dr SE
- 1368 Marston St SE
- 2675 Rosalyn Ln SE
- 400 Belmont Place SE
- 400 Belmont Place SE Unit 3308
- 400 Belmont Place SE Unit 1208
- 3560 Dunn St SE
- 970 Windy Hill Rd SE
