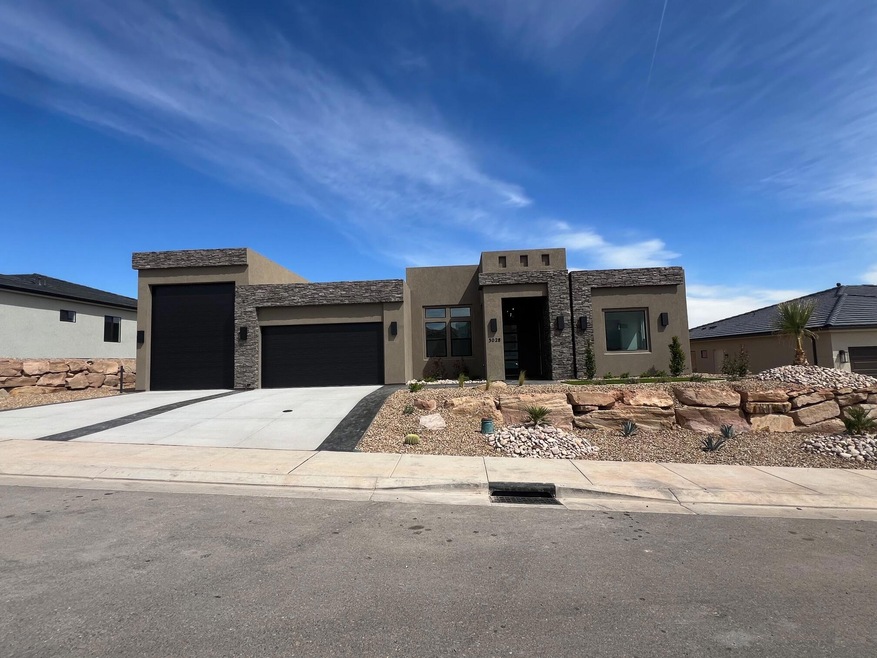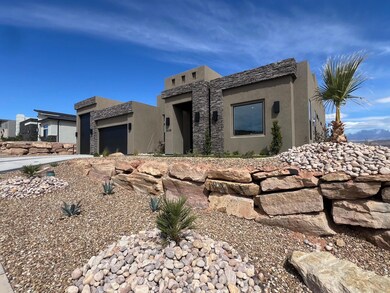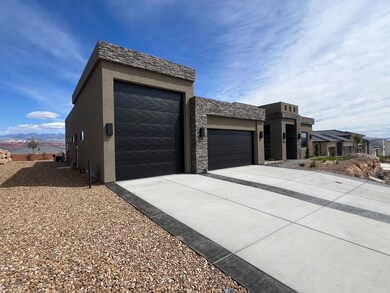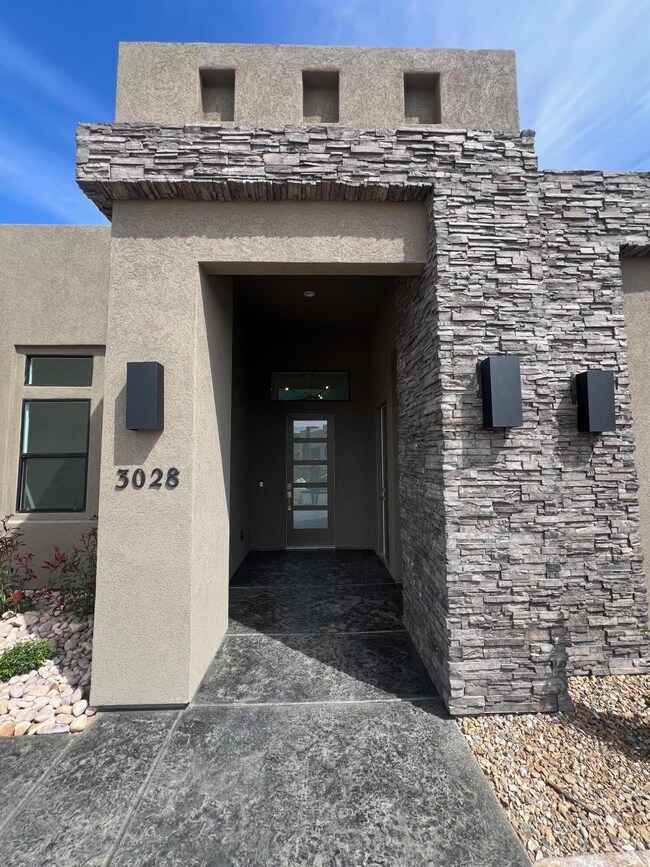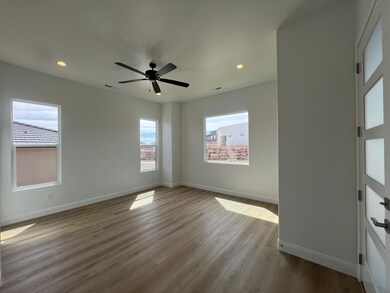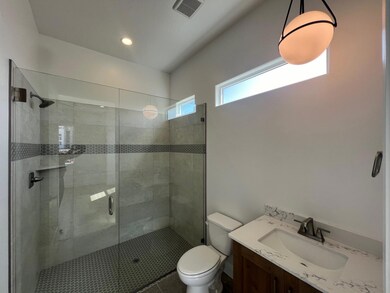
3028 W Bolsena Trail Saint George, UT 84770
Estimated Value: $719,000 - $1,006,516
Highlights
- Concrete Pool
- Mountain View
- Covered patio or porch
- RV Garage
- Private Yard
- Attached Garage
About This Home
As of March 2024Beautiful views of Pine Mountain through the giant slider in the great room, the Owner's Suite, and Guest Suite. Pool! Painted cabinets around the kitchen perimeter with a warm knotty alder island, and GE CAFE appliances enhance the kitchen. Tuck your guests away in the attached casita with its separate entrance. Store your boat or sprinter van in the 29 ft deep RV garage. Close to commercial retail and office professional parks; enjoy the conveniences of an urban development yet the lifestyle of a more rural setting. Close to hiking and biking trails.
Last Agent to Sell the Property
S & S REALTY SOLUTIONS LLC License #11926013-SA Listed on: 03/14/2024
Last Buyer's Agent
S & S REALTY SOLUTIONS LLC License #11926013-SA Listed on: 03/14/2024
Home Details
Home Type
- Single Family
Est. Annual Taxes
- $937
Year Built
- Built in 2024 | Under Construction
Lot Details
- 0.25 Acre Lot
- Partially Fenced Property
- Landscaped
- Sloped Lot
- Sprinkler System
- Private Yard
HOA Fees
- $15 Monthly HOA Fees
Parking
- Attached Garage
- Oversized Parking
- Extra Deep Garage
- Garage Door Opener
- RV Garage
Property Views
- Mountain
- Valley
Home Design
- Flat Roof Shape
- Slab Foundation
- Stucco Exterior
- Stone Exterior Construction
Interior Spaces
- 2,696 Sq Ft Home
- 1-Story Property
- Ceiling Fan
- Gas Fireplace
Kitchen
- Built-In Range
- Range Hood
- Microwave
- Dishwasher
- Disposal
Bedrooms and Bathrooms
- 4 Bedrooms
- Walk-In Closet
- 4 Bathrooms
- Bathtub With Separate Shower Stall
Pool
- Concrete Pool
- In Ground Pool
Outdoor Features
- Covered patio or porch
Schools
- Arrowhead Elementary School
- Dixie Middle School
- Dixie High School
Utilities
- Central Air
- Heating System Uses Natural Gas
- Heat Pump System
- Smart Home Wiring
Community Details
- Cascata At Divario Subdivision
Listing and Financial Details
- Home warranty included in the sale of the property
- Assessor Parcel Number SG-CAD-3-37
Ownership History
Purchase Details
Purchase Details
Home Financials for this Owner
Home Financials are based on the most recent Mortgage that was taken out on this home.Purchase Details
Home Financials for this Owner
Home Financials are based on the most recent Mortgage that was taken out on this home.Similar Homes in the area
Home Values in the Area
Average Home Value in this Area
Purchase History
| Date | Buyer | Sale Price | Title Company |
|---|---|---|---|
| Cds Trust | -- | None Listed On Document | |
| Sherwood Christian | -- | Cottonwood Title | |
| Cascata 14 Llc | -- | Southern Utah Title |
Mortgage History
| Date | Status | Borrower | Loan Amount |
|---|---|---|---|
| Previous Owner | Sherwood Christian | $831,816 | |
| Previous Owner | Cascata 14 Llc | $1,100,000 |
Property History
| Date | Event | Price | Change | Sq Ft Price |
|---|---|---|---|---|
| 03/29/2024 03/29/24 | Sold | -- | -- | -- |
| 03/14/2024 03/14/24 | Pending | -- | -- | -- |
| 03/14/2024 03/14/24 | For Sale | $1,053,342 | -- | $391 / Sq Ft |
Tax History Compared to Growth
Tax History
| Year | Tax Paid | Tax Assessment Tax Assessment Total Assessment is a certain percentage of the fair market value that is determined by local assessors to be the total taxable value of land and additions on the property. | Land | Improvement |
|---|---|---|---|---|
| 2023 | $937 | $140,000 | $140,000 | -- |
| 2022 | $0 | $0 | $0 | $0 |
Agents Affiliated with this Home
-
Alisa Huser

Seller's Agent in 2024
Alisa Huser
S & S REALTY SOLUTIONS LLC
(435) 669-6460
133 Total Sales
Map
Source: Washington County Board of REALTORS®
MLS Number: 24-249118
APN: SG-CAD-3-37
- 490 S Appian Way
- 3069 Platani Trail
- 496 S Appian Way
- 3015 W Karersee Dr
- 547 Como Dr
- 622 S Cecita Way
- 619 S Cecita Way
- 546 S Cecita Way
- 599 S Ernesto Grotto Way
- 590 S Cecita Way
- Ernesto Grotto Way & Cecita Way
- Ernesto Grotto Way & Cecita Way
- Ernesto Grotto Way & Cecita Way
- Ernesto Grotto Way & Cecita Way
- 2985 W Sesia Way
- 416 S Liri Trail
- 228 S Arancio Ct
- 402 S Cecita Way
- 478 S Albano Way
- 3028 W Bolsena Trail
- 3012 W Bolsena Trail
- 2997 W Karersee Dr Unit 2195977-41481
- 2997 W Karersee Dr
- 3033 W Platani Trail
- 3042 W Bolsena Trail
- 2979 W Karersee Dr
- 3031 W Karersee Dr
- 476 S Appian Way
- 3054 W Bolsena Trail
- 439 S Appian Way
- 455 S Appian Way Unit 3090893-41481
- 455 S Appian Way
- 2998 W Karersee Dr
- 3058 W Platani Way
- 467 S Appian Way
- 2982 W Karersee Dr
- 3047 W Karersee Dr
- 403 S Appian Way
- 3057 W Platani Way
