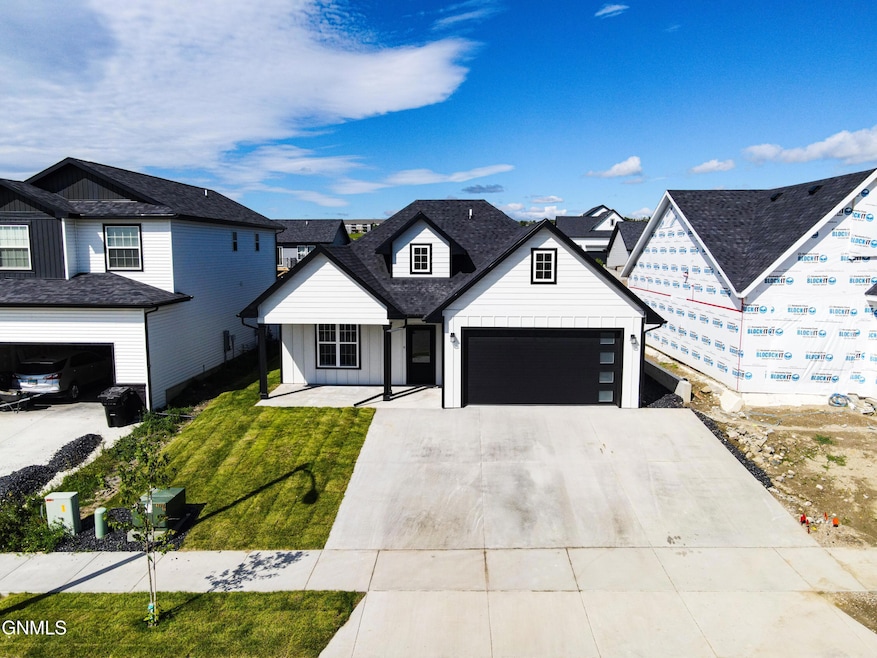
3029 27th Ave W Williston, ND 58801
Estimated payment $2,414/month
Highlights
- New Construction
- 2 Fireplaces
- No HOA
- Radiant Floor
- Private Yard
- 2 Car Attached Garage
About This Home
This stunning new-construction modern patio home blends style, comfort, and convenience in one beautifully designed package. Featuring two fireplaces that create a warm and inviting atmosphere in both the main living area and the primary suite, this home offers a perfect balance of luxury and functionality. The kitchen is a showstopper with granite countertops and modern finishes throughout, complemented by radiant floor heating for year-round comfort. Outdoor living is just as impressive, with two covered patios ideal for entertaining or relaxing in any season. The fully landscaped yard, complete with an automatic sprinkler system, ensures easy maintenance and lasting curb appeal. Located in desirable Williams County, this home may also qualify for the Williams County Builder Buyer Incentive, adding even more value to this exceptional property.
Home Details
Home Type
- Single Family
Est. Annual Taxes
- $324
Year Built
- Built in 2024 | New Construction
Lot Details
- 6,500 Sq Ft Lot
- Lot Dimensions are 50x130
- Landscaped
- Front and Back Yard Sprinklers
- Private Yard
Parking
- 2 Car Attached Garage
Home Design
- Patio Home
- Slab Foundation
- Shingle Roof
- Asphalt Roof
- HardiePlank Type
Interior Spaces
- 1,419 Sq Ft Home
- 1-Story Property
- Ceiling Fan
- 2 Fireplaces
- Electric Fireplace
- Fire and Smoke Detector
- Laundry on main level
Kitchen
- Oven
- Cooktop with Range Hood
- Microwave
- Dishwasher
Flooring
- Carpet
- Radiant Floor
- Laminate
Bedrooms and Bathrooms
- 3 Bedrooms
Outdoor Features
- Patio
- Rain Gutters
Utilities
- Central Air
- Heating Available
Community Details
- No Home Owners Association
- Fairhills Sub Subdivision
Listing and Financial Details
- Assessor Parcel Number 01-170-00-00-13-160
Map
Home Values in the Area
Average Home Value in this Area
Property History
| Date | Event | Price | Change | Sq Ft Price |
|---|---|---|---|---|
| 08/12/2025 08/12/25 | For Sale | $449,900 | -- | $317 / Sq Ft |
Similar Homes in Williston, ND
Source: Bismarck Mandan Board of REALTORS®
MLS Number: 4021109
- Tbd 31st St W
- Tbd 28th Ave W
- Lot 1 28th Ave W
- Tbd 29th St W
- 2901/2903 28th Ct W
- 2907/2909 28th Ct W
- 2723 29th St W
- 2725 29th St W
- 2727 28th St W
- 2808 29th Ave W
- 3404 22nd Ave W
- Tbd 29th Ct W
- 2819 28th St W
- 2821 28th St W
- 2825 28th St W
- Tbd 27th Ave W
- Tbd Multiple Fair Hills Lots Pkg
- Tbd 30th Ave W
- 3114 Pheasant Run Pkwy
- 3610 21st Ave W
- 2120-2220 29th St W
- 2829 27th St W
- 3017 31st Ave W
- 2706-2820 17th Ave W
- 3001 Harvest Hills Dr
- 3024 Sleepy Ridge Ave
- 3710 26th St W
- 1418 42nd St W
- 1541 19th Ave W
- 1321 11th St W
- 3315 2nd Ave E
- 206 32nd St E
- 3709 7th St W
- 208 34th St E
- 3108 3rd Ave E
- 2600 University Ave
- 621 42nd St E
- 4010 7th Ave E
- 700 E Highland Dr
- 301 2nd St W






