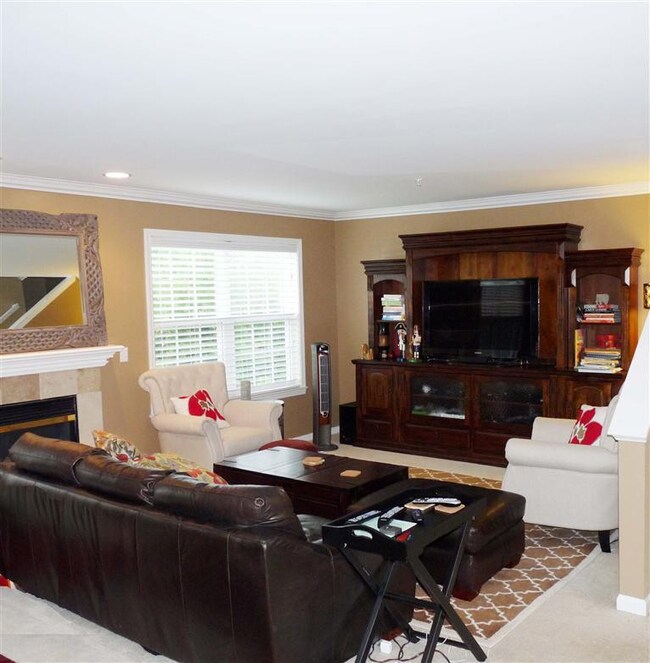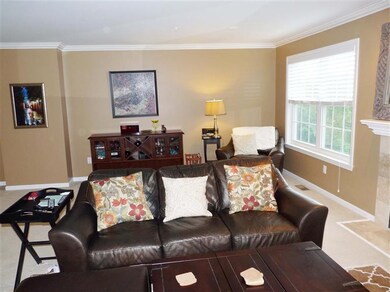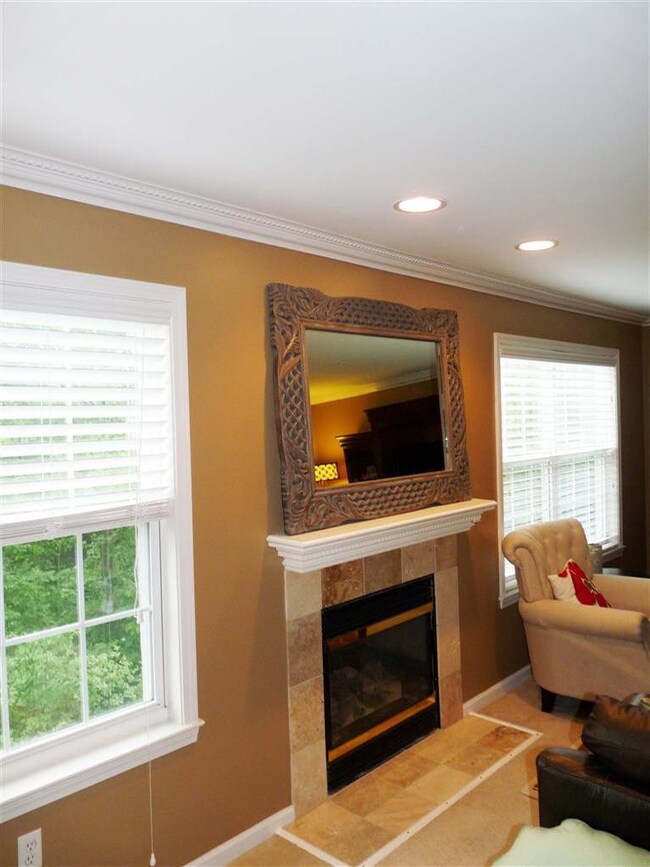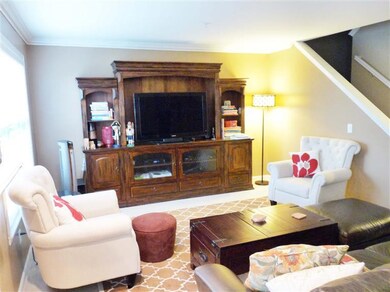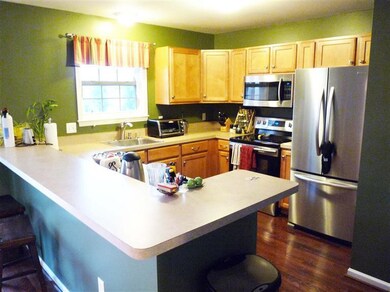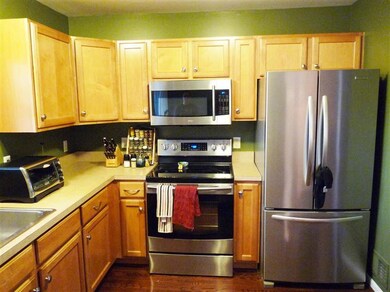
3029 Barclay Way Unit 252 Ann Arbor, MI 48105
Highlights
- Private Waterfront
- Fitness Center
- Deck
- Thurston Elementary School Rated A
- Spa
- Wood Flooring
About This Home
As of September 2013Desirable NE location & one of the best units in the complex --The Hartford Model-- featuring 3 bedrooms, 2 full and 2 half baths plus 2 car attached garage! Great kitchen layout with maple cabinets & all new stainless steel appliances. Second floor Laundry with new washer/dryer. Freshly painted interior. Basement with viewout windows could be finished. Fabulous views overlooking pond & woods!! Close to bus line, hospitals, expressways & shopping., Primary Bath, Rec Room: Space
Last Agent to Sell the Property
Nancy Clark
Berkshire Hathaway HomeService License #6502385524 Listed on: 07/23/2013
Property Details
Home Type
- Condominium
Est. Annual Taxes
- $5,113
Year Built
- Built in 2002
Lot Details
- Private Waterfront
- Sprinkler System
HOA Fees
- $320 Monthly HOA Fees
Parking
- 2 Car Attached Garage
- Garage Door Opener
Home Design
- Brick Exterior Construction
- Vinyl Siding
Interior Spaces
- 2,008 Sq Ft Home
- 3-Story Property
- Ceiling Fan
- Gas Log Fireplace
- Window Treatments
- Home Gym
- Laundry on upper level
Kitchen
- Breakfast Area or Nook
- Eat-In Kitchen
- Oven
- Range
- Dishwasher
- Disposal
Flooring
- Wood
- Carpet
- Ceramic Tile
Bedrooms and Bathrooms
- 3 Bedrooms
Basement
- Partial Basement
- Natural lighting in basement
Outdoor Features
- Spa
- Deck
Schools
- Thurston Elementary School
- Clague Middle School
- Huron High School
Utilities
- Forced Air Heating and Cooling System
- Heating System Uses Natural Gas
- Cable TV Available
Community Details
Recreation
- Tennis Courts
- Fitness Center
- Community Pool
- Trails
Ownership History
Purchase Details
Home Financials for this Owner
Home Financials are based on the most recent Mortgage that was taken out on this home.Purchase Details
Home Financials for this Owner
Home Financials are based on the most recent Mortgage that was taken out on this home.Purchase Details
Purchase Details
Purchase Details
Home Financials for this Owner
Home Financials are based on the most recent Mortgage that was taken out on this home.Purchase Details
Home Financials for this Owner
Home Financials are based on the most recent Mortgage that was taken out on this home.Similar Homes in Ann Arbor, MI
Home Values in the Area
Average Home Value in this Area
Purchase History
| Date | Type | Sale Price | Title Company |
|---|---|---|---|
| Warranty Deed | $246,000 | Liberty Title | |
| Warranty Deed | $199,000 | First American Title Ins Co | |
| Quit Claim Deed | -- | None Available | |
| Sheriffs Deed | $235,546 | None Available | |
| Warranty Deed | $245,000 | Stewart Title | |
| Corporate Deed | $279,000 | William T Sheahan Title Co |
Mortgage History
| Date | Status | Loan Amount | Loan Type |
|---|---|---|---|
| Open | $196,800 | New Conventional | |
| Previous Owner | $159,200 | New Conventional | |
| Previous Owner | $232,750 | Purchase Money Mortgage | |
| Previous Owner | $226,110 | Unknown | |
| Previous Owner | $60,000 | Credit Line Revolving | |
| Previous Owner | $223,200 | Stand Alone First | |
| Closed | $55,800 | No Value Available |
Property History
| Date | Event | Price | Change | Sq Ft Price |
|---|---|---|---|---|
| 09/13/2013 09/13/13 | Sold | $246,000 | -1.6% | $123 / Sq Ft |
| 09/13/2013 09/13/13 | Pending | -- | -- | -- |
| 07/23/2013 07/23/13 | For Sale | $249,900 | +25.6% | $124 / Sq Ft |
| 03/29/2012 03/29/12 | Sold | $199,000 | -0.5% | $97 / Sq Ft |
| 03/28/2012 03/28/12 | Pending | -- | -- | -- |
| 02/06/2012 02/06/12 | Sold | $199,900 | +1.0% | $98 / Sq Ft |
| 02/06/2012 02/06/12 | Pending | -- | -- | -- |
| 01/30/2012 01/30/12 | For Sale | $198,000 | -1.0% | $97 / Sq Ft |
| 04/08/2011 04/08/11 | For Sale | $200,000 | -- | $98 / Sq Ft |
Tax History Compared to Growth
Tax History
| Year | Tax Paid | Tax Assessment Tax Assessment Total Assessment is a certain percentage of the fair market value that is determined by local assessors to be the total taxable value of land and additions on the property. | Land | Improvement |
|---|---|---|---|---|
| 2025 | $7,796 | $203,400 | $0 | $0 |
| 2024 | $7,260 | $181,900 | $0 | $0 |
| 2023 | $6,694 | $161,000 | $0 | $0 |
| 2022 | $7,295 | $179,800 | $0 | $0 |
| 2021 | $7,123 | $180,600 | $0 | $0 |
| 2020 | $6,979 | $166,700 | $0 | $0 |
| 2019 | $6,642 | $158,200 | $158,200 | $0 |
| 2018 | $6,548 | $149,100 | $0 | $0 |
| 2017 | $6,370 | $147,500 | $0 | $0 |
| 2016 | $5,426 | $127,381 | $0 | $0 |
| 2015 | $5,853 | $127,000 | $0 | $0 |
| 2014 | $5,853 | $113,000 | $0 | $0 |
| 2013 | -- | $113,000 | $0 | $0 |
Agents Affiliated with this Home
-
N
Seller's Agent in 2013
Nancy Clark
Berkshire Hathaway HomeService
-

Buyer's Agent in 2013
Patti Eddy
The Charles Reinhart Company
(734) 646-2705
91 Total Sales
-
P
Buyer's Agent in 2013
Patricia Eddy
The Charles Reinhart Company
-
P
Seller's Agent in 2012
Peter Shin
RE/MAX
(248) 553-5050
48 Total Sales
-
S
Seller's Agent in 2012
Staff Logon
Various Office Listings
(305) 395-2992
45 Total Sales
Map
Source: Southwestern Michigan Association of REALTORS®
MLS Number: 41634
APN: 09-10-400-256
- 3039 Barclay Way Unit 256
- 3046 Barclay Way Unit 222
- 3240 Dunwoodie Rd Unit 143
- 2856 Barclay Way Unit 38
- 2846 Barclay Way
- 3201 Kilburn Park Cir
- 2782 Maitland Dr
- 3099 Millbury Ln
- 2766 Maitland Dr
- 3095 Millbury Ln
- 2 Eastbury Ct
- 22 Haverhill Ct
- 3092 N Spurway Dr
- 3078 N Spurway Dr
- 3444 Ashburnam Rd Unit 79
- 2984 Argonne Dr
- 3306 Sunton Rd
- 3048 N Spurway Dr
- 2855 Hardwick Rd
- 2 Haverhill Ct

