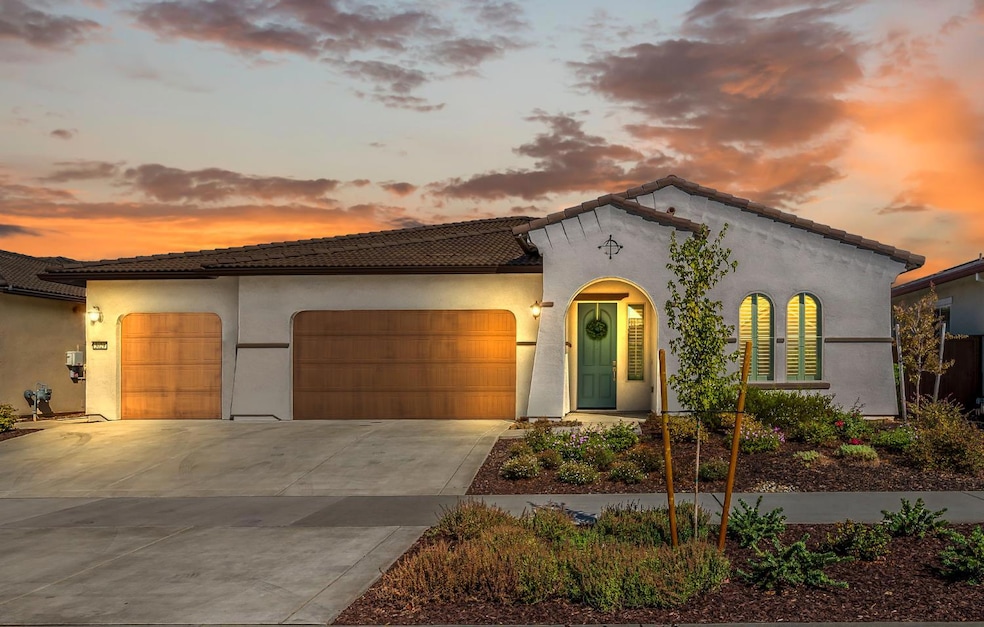Resort-Style Living in a 55+ Gated Community! Welcome to easy, elegant living in this immaculate single-story Lennar smart home designed with comfort, privacy, and low-maintenance living in mind. Ideal for active adults, this home features three spacious bedroom suites, each with its own private bath, perfect for hosting friends or family with ease. Enjoy an open-concept living in the light-filled great room, with plenty of space to relax or entertain. A separate formal dining area (or flex room) offers the perfect spot for hobbies, home office, or quiet meals with friends. Step outside to your covered patio, ready for your personal touch whether you envision a serene garden, cozy seating area, or space for grandkids to play. With owned solar, you'll enjoy energy savings all year long. Set in a vibrant 55+ gated community, you'll love the amenities: clubhouse, pools, spas, fitness center, pickleball courts, walking paths, and even a dog park. Whether you're looking for connection or quiet, this home offers the best of both worlds.Live the lifestyle you deserve tour today and see why so many love calling Calypso Circle home.







