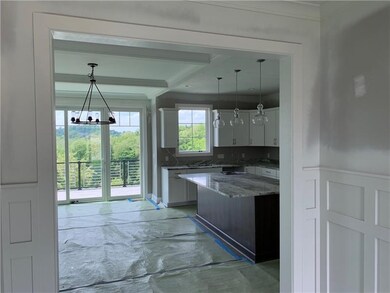
$499,900
- 4 Beds
- 3.5 Baths
- 2,632 Sq Ft
- 117 Gill Hall Rd
- Clairton, PA
Expanded 4-bedroom, 3.5-bath home on nearly an acre with updated finishes and versatile living space. Main level features hardwood floors, a spacious living room, and modern kitchen with granite countertops, stainless steel appliances, and tile backsplash. One bedroom is currently used as an office with access to the rear deck. The oversized owner’s suite includes a luxury bath with dual sinks,
Dan Haeck COLDWELL BANKER REALTY






