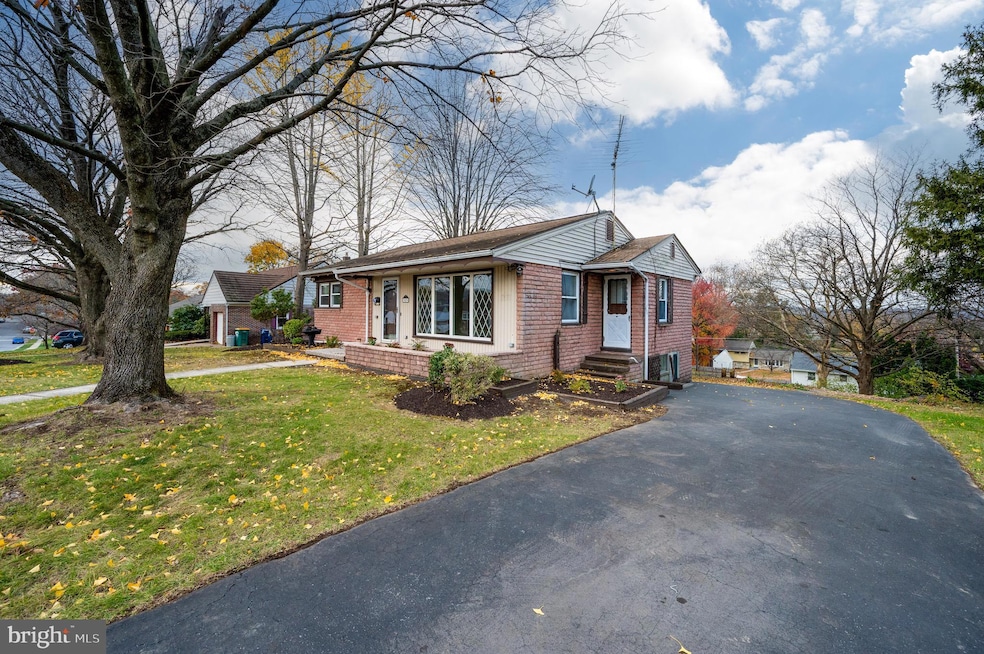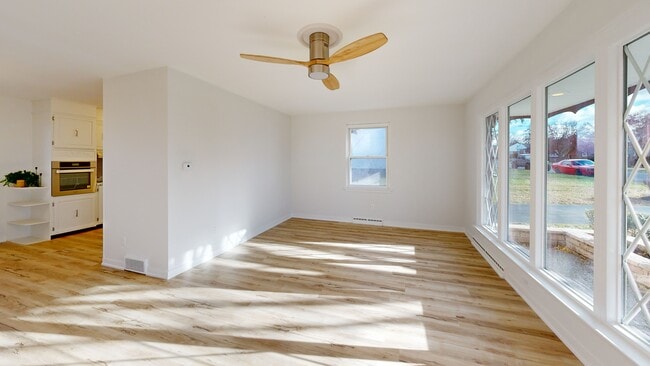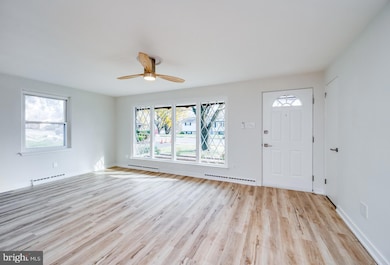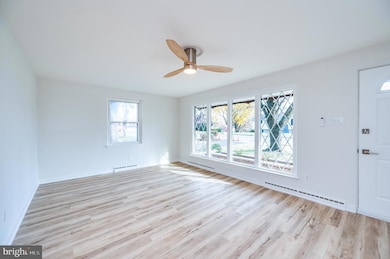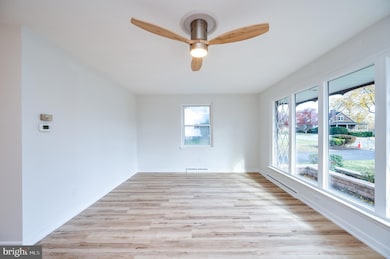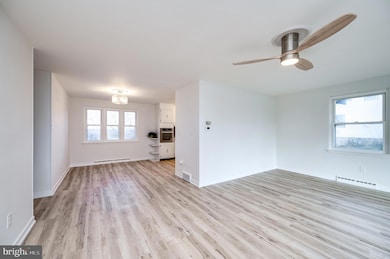
3029 Grandview Blvd Reading, PA 19608
Whitfield NeighborhoodEstimated payment $2,009/month
Highlights
- Rambler Architecture
- Bonus Room
- 1 Car Attached Garage
- Wilson West Middle School Rated 9+
- No HOA
- Bathtub with Shower
About This Home
Updated Rancher with Walk-Out Basement and a Warm, Cheerful Vibe! Step inside this bright and cheerful raised rancher that’s move-in ready and full of charm! Freshly painted with new flooring throughout, this home feels warm and inviting from the moment you walk in. You’ll love the flexible layout — the walk-out basement with a full bathroom makes a great space for multi-generational living, guests, or a cozy hangout area. The garage offers easy access and plenty of parking, while the cute backyard is perfect for relaxing or enjoying time outdoors. Beautiful mature landscaping gives the front yard great curb appeal, and you’ll have peace of mind knowing there’s a brand-new water heater. If you’ve been looking for a home that’s been lovingly updated and offers room for everyone, this is it!
Listing Agent
(610) 413-0520 erica.fair@yahoo.com Iron Valley Real Estate of Berks License #RS338574 Listed on: 11/14/2025

Co-Listing Agent
(484) 269-4257 scott@sjrealtor.net Iron Valley Real Estate of Berks License #RM425663
Home Details
Home Type
- Single Family
Est. Annual Taxes
- $4,473
Year Built
- Built in 1954
Lot Details
- East Facing Home
Parking
- 1 Car Attached Garage
- 4 Driveway Spaces
- Basement Garage
- Rear-Facing Garage
Home Design
- Rambler Architecture
- Brick Exterior Construction
- Block Foundation
- Asphalt Roof
Interior Spaces
- Property has 1 Level
- Ceiling Fan
- Family Room
- Living Room
- Dining Room
- Bonus Room
- Laundry Room
Kitchen
- Built-In Oven
- Cooktop with Range Hood
Flooring
- Carpet
- Luxury Vinyl Plank Tile
Bedrooms and Bathrooms
- 2 Main Level Bedrooms
- Bathtub with Shower
- Walk-in Shower
Finished Basement
- Basement Fills Entire Space Under The House
- Exterior Basement Entry
- Laundry in Basement
- Basement Windows
Schools
- Whitfield Elementary School
- Wilson West Middle School
- Wilson High School
Utilities
- Forced Air Heating and Cooling System
- Heating System Uses Oil
- Electric Water Heater
- Cable TV Available
Community Details
- No Home Owners Association
- Sinking Spring Subdivision
Listing and Financial Details
- Tax Lot 6344
- Assessor Parcel Number 80-4386-11-57-6344
Matterport 3D Tour
Floorplans
Map
Home Values in the Area
Average Home Value in this Area
Tax History
| Year | Tax Paid | Tax Assessment Tax Assessment Total Assessment is a certain percentage of the fair market value that is determined by local assessors to be the total taxable value of land and additions on the property. | Land | Improvement |
|---|---|---|---|---|
| 2025 | $1,932 | $100,600 | $42,500 | $58,100 |
| 2024 | $4,304 | $100,600 | $42,500 | $58,100 |
| 2023 | $4,101 | $100,600 | $42,500 | $58,100 |
| 2022 | $4,001 | $100,600 | $42,500 | $58,100 |
| 2021 | $3,860 | $100,600 | $42,500 | $58,100 |
| 2020 | $3,860 | $100,600 | $42,500 | $58,100 |
| 2019 | $3,750 | $100,600 | $42,500 | $58,100 |
| 2018 | $3,718 | $100,600 | $42,500 | $58,100 |
| 2017 | $3,655 | $100,600 | $42,500 | $58,100 |
| 2016 | $1,283 | $100,600 | $42,500 | $58,100 |
| 2015 | $1,283 | $100,600 | $42,500 | $58,100 |
| 2014 | $1,283 | $100,600 | $42,500 | $58,100 |
Property History
| Date | Event | Price | List to Sale | Price per Sq Ft | Prior Sale |
|---|---|---|---|---|---|
| 11/15/2025 11/15/25 | Pending | -- | -- | -- | |
| 11/14/2025 11/14/25 | For Sale | $309,900 | +34.2% | $225 / Sq Ft | |
| 09/26/2025 09/26/25 | Sold | $231,000 | +15.6% | $168 / Sq Ft | View Prior Sale |
| 09/05/2025 09/05/25 | Pending | -- | -- | -- | |
| 09/03/2025 09/03/25 | For Sale | $199,900 | -- | $145 / Sq Ft |
Purchase History
| Date | Type | Sale Price | Title Company |
|---|---|---|---|
| Deed | $231,000 | None Listed On Document | |
| Deed | $151,900 | None Available |
Mortgage History
| Date | Status | Loan Amount | Loan Type |
|---|---|---|---|
| Previous Owner | $80,000 | New Conventional |
About the Listing Agent

Scott and Erica are a team of two full time dedicated Realtors. Scott comes from a business
sales leadership background. Erica comes from an operations leadership background. Both have
their masters degrees in Business & Economics. Being able to draw on their business and
education backgrounds have been instrumental in helping their clients negotiate the best terms
for their real estate needs. Scott and Erica decided to become a team to better meet the various
schedules and needs
Erica's Other Listings
Source: Bright MLS
MLS Number: PABK2065424
APN: 80-4386-11-57-6344
- 3411 Penn Ave
- 3413 Penn Ave
- 118 Octagon Ave
- 2552 Garfield Ave
- 102 Intervilla Ave
- 2419 Penn Ave
- 2341 Highland St
- 510 Lenore Place
- 1515 Durwood Ct
- 2943 Reedy Rd
- 2525 Mckinley Ave
- 423 Woodside Ave
- 1603 Dogwood Dr
- 211 Halsey Ave
- 9 Hidden Brook Way
- 125 Grandview Blvd
- 3964 W Penn Ave
- 429 W Wyomissing Blvd
- 802 Apple Dr
- 608 W Wyomissing Blvd
