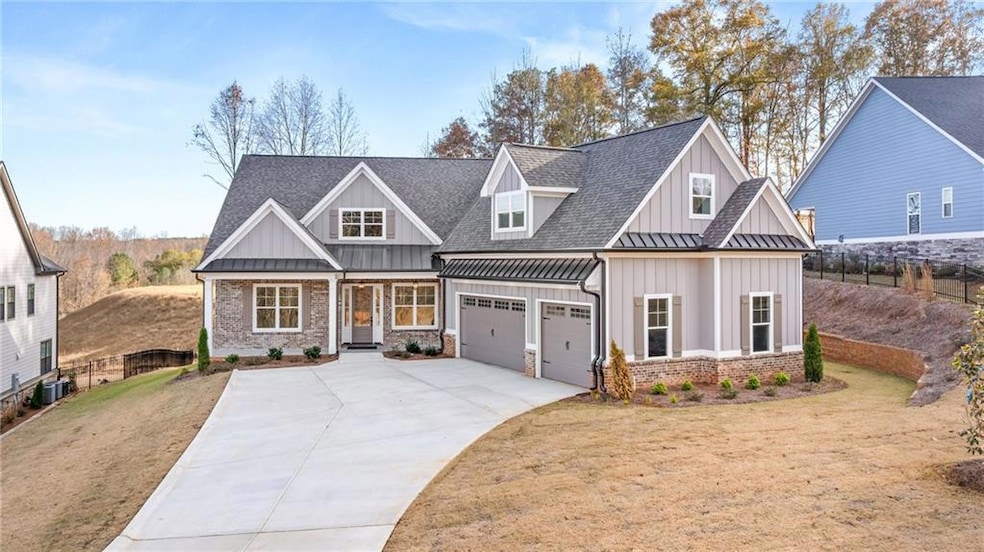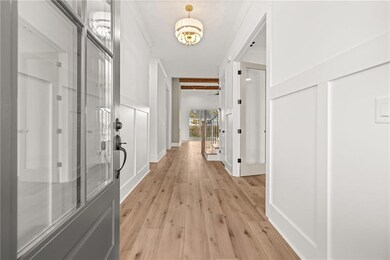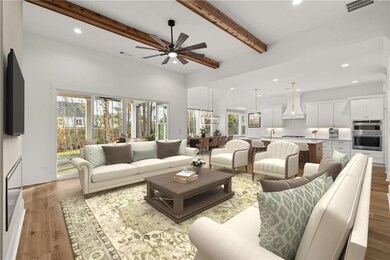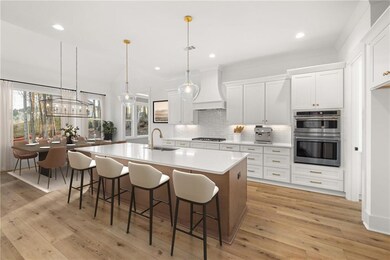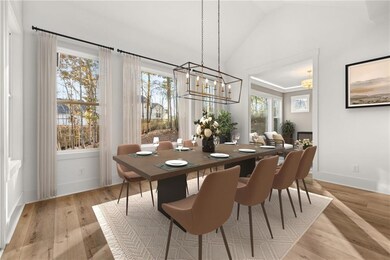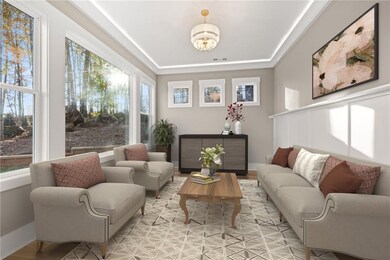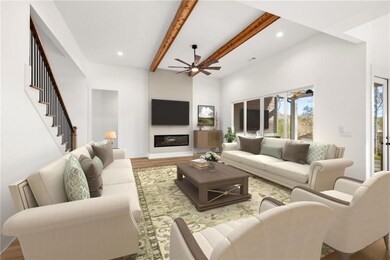3029 Traditions Way Jefferson, GA 30549
Estimated payment $4,539/month
Highlights
- Golf Course Community
- Open-Concept Dining Room
- Separate his and hers bathrooms
- West Jackson Middle School Rated A-
- New Construction
- View of Trees or Woods
About This Home
Located in the desirable Traditions of Braselton community on over half an acre, this brand-new construction home delivers exceptional craftsmanship, modern luxury, and one of the most desirable floorplans. Designed with thoughtful upgrades rarely found in new builds, the home features LVP floors throughout, a bright, open layout filled with natural light from walls of windows, an oversized 3-car garage with storage and additional parking for a golf cart. A true entrance foyer sets the tone, leading to multiple living and dining spaces, a fireside family room with 12 foot beamed ceilings, and a sunroom that expands the main-level living experience. The chef's kitchen is the centerpiece of the home, offering an expansive island, upgraded cabinetry, stone countertops, gas cooktop, Cafe appliances, and a walk-in scullery/pantry, perfect for both everyday cooking and hosting. A dedicated dining room, mudroom entrance, powder room, laundry room with a sink, and a private office with French doors round out the main level. The primary suite on the main floor is a spacious retreat with dual vanities, an oversized walk-in shower with a rain head and handheld, and a large walk-in closet. Every bedroom has its own en-suite bathroom, a rare and highly sought-after feature. A loft area provides additional flexibility for a media space, bonus room, or second office. Step outside to a backyard designed for year-round enjoyment. The walk-out setting offers privacy, greenspace, exterior lighting, and a covered patio with vaulted tongue and groove ceilings, ideal for outdoor dining, watching the game, or hosting holiday gatherings. The property also includes full irrigation in the front and back, plus abundant extra parking and storage. Residents of Traditions of Braselton enjoy an unmatched resort-style lifestyle with amenities including a community pool and splash pad, tennis courts, clubhouse, private golf course, walking trails, playground, fishing pond, on-site restaurant, and more. With elevated finishes, thoughtful design, and upgrades throughout, this home stands out as one of the finest new construction opportunities available in Traditions of Braselton! Several photos are virtually staged.
Listing Agent
Atlanta Fine Homes Sotheby's International Brokerage Phone: 404-319-0661 License #397221 Listed on: 11/20/2025

Home Details
Home Type
- Single Family
Est. Annual Taxes
- $933
Year Built
- Built in 2025 | New Construction
Lot Details
- 0.61 Acre Lot
- Lot Dimensions are 90x243x131x239
- Private Entrance
- Landscaped
- Level Lot
- Irrigation Equipment
- Private Yard
- Back and Front Yard
HOA Fees
- $92 Monthly HOA Fees
Parking
- 3 Car Attached Garage
- Parking Accessed On Kitchen Level
- Garage Door Opener
- Driveway Level
- Secured Garage or Parking
Home Design
- Traditional Architecture
- Slab Foundation
- Shingle Roof
- Composition Roof
- Four Sided Brick Exterior Elevation
- HardiePlank Type
Interior Spaces
- 3,588 Sq Ft Home
- 2-Story Property
- Crown Molding
- Beamed Ceilings
- Tray Ceiling
- Vaulted Ceiling
- Ceiling Fan
- Recessed Lighting
- Double Pane Windows
- Insulated Windows
- Mud Room
- Entrance Foyer
- Family Room with Fireplace
- Open-Concept Dining Room
- Breakfast Room
- Home Office
- Loft
- Bonus Room
- Sun or Florida Room
- Wood Flooring
- Views of Woods
Kitchen
- Open to Family Room
- Eat-In Kitchen
- Breakfast Bar
- Walk-In Pantry
- Butlers Pantry
- Electric Oven
- Gas Cooktop
- Range Hood
- Microwave
- Dishwasher
- Kitchen Island
- Stone Countertops
- Disposal
Bedrooms and Bathrooms
- Oversized primary bedroom
- 4 Bedrooms | 2 Main Level Bedrooms
- Primary Bedroom on Main
- Walk-In Closet
- Separate his and hers bathrooms
- Dual Vanity Sinks in Primary Bathroom
- Double Shower
- Shower Only
Laundry
- Laundry Room
- Laundry on main level
- Sink Near Laundry
Home Security
- Carbon Monoxide Detectors
- Fire and Smoke Detector
Outdoor Features
- Covered Patio or Porch
- Exterior Lighting
Location
- Property is near schools
- Property is near shops
Schools
- Gum Springs Elementary School
- West Jackson Middle School
- Jackson County High School
Utilities
- Forced Air Zoned Heating and Cooling System
- Underground Utilities
- High Speed Internet
- Phone Available
- Cable TV Available
Listing and Financial Details
- Home warranty included in the sale of the property
- Legal Lot and Block 40 / T
Community Details
Overview
- Tob Community Association
- Traditions Of Braselton Subdivision
- Rental Restrictions
- Community Lake
Amenities
- Restaurant
Recreation
- Golf Course Community
- Tennis Courts
- Pickleball Courts
- Community Playground
- Swim Team
- Community Pool
- Community Spa
- Park
Map
Home Values in the Area
Average Home Value in this Area
Tax History
| Year | Tax Paid | Tax Assessment Tax Assessment Total Assessment is a certain percentage of the fair market value that is determined by local assessors to be the total taxable value of land and additions on the property. | Land | Improvement |
|---|---|---|---|---|
| 2024 | $933 | $36,000 | $36,000 | $0 |
| 2023 | $933 | $14,400 | $14,400 | $0 |
| 2022 | $419 | $14,400 | $14,400 | $0 |
| 2021 | $422 | $14,400 | $14,400 | $0 |
| 2020 | $461 | $14,400 | $14,400 | $0 |
| 2019 | $468 | $14,400 | $14,400 | $0 |
| 2018 | $474 | $14,400 | $14,400 | $0 |
| 2017 | $478 | $14,400 | $14,400 | $0 |
| 2016 | $93 | $2,800 | $2,800 | $0 |
| 2015 | $93 | $2,800 | $2,800 | $0 |
| 2014 | $93 | $2,800 | $2,800 | $0 |
| 2013 | -- | $2,800 | $2,800 | $0 |
Property History
| Date | Event | Price | List to Sale | Price per Sq Ft |
|---|---|---|---|---|
| 11/20/2025 11/20/25 | For Sale | $829,000 | -- | $231 / Sq Ft |
Purchase History
| Date | Type | Sale Price | Title Company |
|---|---|---|---|
| Quit Claim Deed | -- | -- | |
| Warranty Deed | $265,000 | -- | |
| Deed | $76,038 | -- |
Source: First Multiple Listing Service (FMLS)
MLS Number: 7683166
APN: 105D-040T
- 1155 Pine Valley Trail
- 1141 Pine Valley Trail
- 1123 Pine Valley Trail
- 7262 Creekside Way
- 7252 Creekside Way
- 2881 Traditions Way
- 2851 Traditions Way
- 162 Mountainview Ln
- 6075 Fairway Park Ln
- 6118 Golf View Ct
- 7187 Sanctuary Dr
- 3219 Traditions Way
- 6117 Golf View Ct
- 3229 Traditions Way
- 12 Overview Ct
- 3257 Traditions Way
- 4471 Links Blvd
- 4248 Links Blvd
- 352 Stately Oaks Ct
- 150 Celestial Run
- 133 Pyramid Ln
- 120 Echo Ct
- 133 Pyramid Ln Unit TH-D1
- 133 Pyramid Ln Unit TH-C1
- 168 Salt Lake Ln
- 4636 Waxwing St
- 731 Moon Bridge Rd
- 136 Salt Lake Ln
- 305 Pond Ct
- 4446 Waxwing St
- 4457 Waxwing St
- 72 Clear Lk Pkwy
- 103 Bentwater Way
- 119 Pond Ct
- 440 Winding Rose Dr
- 129 Jaxton St
