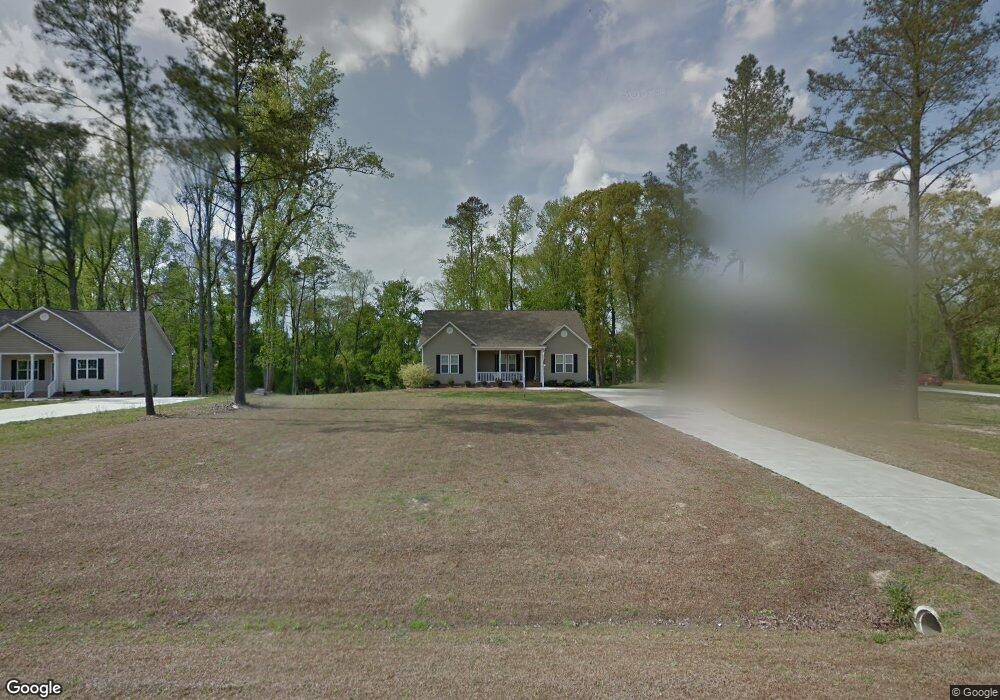3029 Twin Creeks Rd Greenville, NC 27858
Estimated Value: $273,286 - $323,000
3
Beds
2
Baths
1,600
Sq Ft
$181/Sq Ft
Est. Value
About This Home
This home is located at 3029 Twin Creeks Rd, Greenville, NC 27858 and is currently estimated at $289,072, approximately $180 per square foot. 3029 Twin Creeks Rd is a home located in Pitt County with nearby schools including G.R. Whitfield Elementary School and D.H. Conley High School.
Ownership History
Date
Name
Owned For
Owner Type
Purchase Details
Closed on
Oct 17, 2022
Sold by
Leary Lenora Nicole
Bought by
Leary Bryan M
Current Estimated Value
Home Financials for this Owner
Home Financials are based on the most recent Mortgage that was taken out on this home.
Original Mortgage
$186,000
Interest Rate
4.75%
Mortgage Type
New Conventional
Purchase Details
Closed on
Aug 31, 2010
Sold by
Rivers Edge Construction Inc
Bought by
Leary Lenora N and Leary Bryan M
Home Financials for this Owner
Home Financials are based on the most recent Mortgage that was taken out on this home.
Original Mortgage
$154,815
Interest Rate
4.5%
Mortgage Type
FHA
Purchase Details
Closed on
Feb 23, 2010
Sold by
Haddock Doreen Hardee
Bought by
Rivers Edge Construction Inc
Home Financials for this Owner
Home Financials are based on the most recent Mortgage that was taken out on this home.
Original Mortgage
$131,200
Interest Rate
5%
Mortgage Type
Construction
Create a Home Valuation Report for This Property
The Home Valuation Report is an in-depth analysis detailing your home's value as well as a comparison with similar homes in the area
Home Values in the Area
Average Home Value in this Area
Purchase History
| Date | Buyer | Sale Price | Title Company |
|---|---|---|---|
| Leary Bryan M | -- | -- | |
| Leary Lenora N | $157,000 | None Available | |
| Rivers Edge Construction Inc | $35,000 | None Available |
Source: Public Records
Mortgage History
| Date | Status | Borrower | Loan Amount |
|---|---|---|---|
| Previous Owner | Leary Bryan M | $186,000 | |
| Previous Owner | Leary Lenora N | $154,815 | |
| Previous Owner | Rivers Edge Construction Inc | $131,200 |
Source: Public Records
Tax History Compared to Growth
Tax History
| Year | Tax Paid | Tax Assessment Tax Assessment Total Assessment is a certain percentage of the fair market value that is determined by local assessors to be the total taxable value of land and additions on the property. | Land | Improvement |
|---|---|---|---|---|
| 2025 | $1,934 | $250,478 | $30,132 | $220,346 |
| 2024 | $1,922 | $250,478 | $30,132 | $220,346 |
| 2023 | $1,561 | $175,092 | $30,990 | $144,102 |
| 2022 | $1,568 | $175,092 | $30,990 | $144,102 |
| 2021 | $1,561 | $175,092 | $30,990 | $144,102 |
| 2020 | $1,551 | $175,092 | $30,990 | $144,102 |
| 2019 | $1,428 | $159,512 | $22,290 | $137,222 |
| 2018 | $1,368 | $159,512 | $22,290 | $137,222 |
| 2017 | $1,365 | $159,512 | $22,290 | $137,222 |
| 2016 | $1,316 | $159,105 | $22,290 | $136,815 |
| 2015 | $1,392 | $165,653 | $22,290 | $143,363 |
| 2014 | $1,392 | $166,370 | $34,020 | $132,350 |
Source: Public Records
Map
Nearby Homes
- Murdock Plan at Laurel Oaks
- Hardy Plan at Laurel Oaks
- Bryson Plan at Laurel Oaks
- Anna Plan at Laurel Oaks
- Carson Plan at Laurel Oaks
- Weaver Plan at Laurel Oaks
- Greystone Plan at Laurel Oaks
- Albemarle Plan at Laurel Oaks
- Walden Plan at Laurel Oaks
- Halston Plan at Laurel Oaks
- Turner Plan at Laurel Oaks
- Creekside Plan at Laurel Oaks
- Hillcrest Plan at Laurel Oaks
- Haddock Plan at Laurel Oaks
- Camden Plan at Laurel Oaks
- Ryder Plan at Laurel Oaks
- Dunley Plan at Laurel Oaks
- 815 Lawson Ct
- 1004 Lendy Dr
- 901 Lendy Dr
- 3037 Twin Creeks Rd
- 3025 Twin Creeks Rd
- 1245 Black Jack Simpson Rd
- 1253 Black Jack Simpson Rd
- 1237 Black Jack Simpson Rd
- 1245 Blackjack-Simpson Rd
- 3063 Twin Creeks Rd
- 3034 Twin Creeks Rd
- 3022 Twin Creeks Rd
- 1263 Black Jack Simpson Rd
- 3042 Twin Creeks Rd
- 0 Twin Creeks Rd
- 12 Twin Creeks Rd
- 11 Twin Creeks Rd
- 1227 Black Jack Simpson Rd
- 1273 Blackjack Simpson Rd
- 1273 Black Jack Simpson Rd
- 3052 Twin Creeks Rd
- 3071 Twin Creeks Rd
- 1279 Black Jack Simpson Rd
