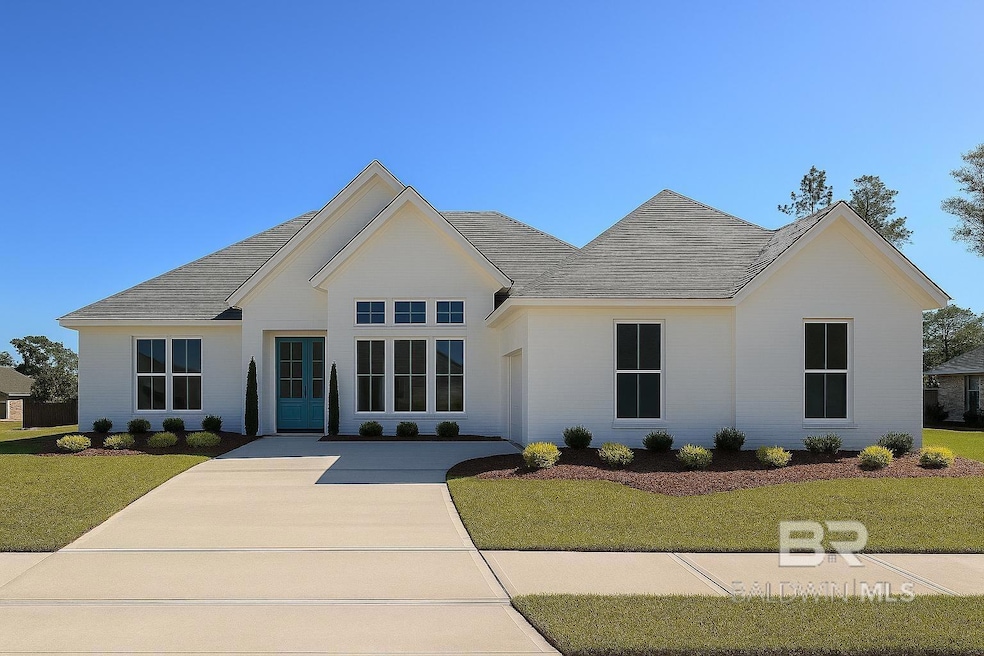30293 Persimmon Dr Spanish Fort, AL 36527
Timbercreek NeighborhoodEstimated payment $3,435/month
Highlights
- Popular Property
- Golf Course Community
- Clubhouse
- Rockwell Elementary School Rated A
- New Construction
- Freestanding Bathtub
About This Home
**New Construction**Stunning custom-Built Home in a premier Community! This Beautifully designed 4- bedroom, 3- bathroom custom home sits on a huge corner lot blend luxury, comfort, and exceptional high-ends finish throughout. Elegant formal dining room featuring a striking brick accent wall, custom molding, and 12-ft ceilings. Inviting foyer with a custom trim accent wall for and upscale first impression. Spacious family room showcasing an 11-ft tray ceiling, accent lighting, and an arched brick feature wall. Split -Bedroom floor plan for enhanced comfort and privacy. Luxurious master suite with a tray ceiling, oversized walk-in closet, and a spa like bath offering a freestanding tub and a custom tile shower with frameless glass. Beautiful hallway bath featuring a custom tile shower with frameless glass. Gourmet kitchen with custom cabinetry, upgraded Taj Mahal quartz countertops, cafe matte white premium appliances, and a custom hood vent. Designer lighting and upgraded plumbing fixtures throughout. Engineered white oak wood flooring for timeless beauty and durability. Large dining room windows that fill the space with natural light, highlighted by a stunning molding accent wall. Located in one the area's most beautiful neighborhoods, offering top rated schools, a community pool, clubhouse, golf course and walkable amenities, note: Listing photos are 3D renderings of the floor plan and may not reflect the final home. This custom home is truly a must see-schedule your private showing today! Buyer to verify all information during due diligence.
Home Details
Home Type
- Single Family
Est. Annual Taxes
- $506
Year Built
- Built in 2025 | New Construction
Lot Details
- 0.43 Acre Lot
HOA Fees
- $83 Monthly HOA Fees
Home Design
- Traditional Architecture
- Brick or Stone Mason
- Slab Foundation
- Composition Roof
Interior Spaces
- 2,463 Sq Ft Home
- 1-Story Property
- Ceiling Fan
- No Kitchen Appliances
Bedrooms and Bathrooms
- 4 Bedrooms
- 3 Full Bathrooms
- Freestanding Bathtub
Parking
- Attached Garage
- Automatic Garage Door Opener
Schools
- Daphne Elementary School
- Daphne Middle School
- Daphne High School
Utilities
- Central Heating
- Cable TV Available
Listing and Financial Details
- Assessor Parcel Number 3208283002084.130
Community Details
Overview
- Association fees include ground maintenance
Amenities
- Clubhouse
Recreation
- Golf Course Community
- Community Pool
Map
Home Values in the Area
Average Home Value in this Area
Property History
| Date | Event | Price | List to Sale | Price per Sq Ft |
|---|---|---|---|---|
| 11/14/2025 11/14/25 | For Sale | $628,065 | -- | $255 / Sq Ft |
Source: Baldwin REALTORS®
MLS Number: 388116
- 0 Elderberry Dr Unit 15 PH- 11 376916
- 30206 Loblolly Cir
- 7914 Pine Run
- 7801 Elderberry Dr
- 7873 Elderberry Dr
- 103 Terry St
- 30454 Spanish Ln
- 118 Sara Ave E Unit A
- 103 Ann St
- 30320 Mistletoe Ct
- 114 Sara Ave E
- 30777 Joseph Dr
- 8447 Pine Run Unit 64
- 30851 Joseph Dr
- 8319 Pine Run Unit 58
- 8319 Pine Run
- 29924 D'Olive Ridge Unit 19
- 30571 Middle Creek Cir
- 120 Lakeview Loop Unit 21
- 30708 Azalea Ct Unit 147 Ph 1
- 30837 Semper Dr
- 30000 Town Center Ave
- 213 Golf Terrace
- 29838 Frederick Blvd
- 133 Lake Front Dr
- 31065 Al-225
- 31 Lake Shore Dr
- 6891 Spaniel Dr
- 31172 Thicket Way Unit B
- 52 Lake Shore Dr
- 6673 Spaniel Dr
- 6680 Spaniel Dr
- 6685 Spaniel Dr
- 237 Bay View Dr
- 6707 Spaniel Dr
- 6723 Spaniel Dr
- 6753 Spaniel Dr
- 102 Myrna Cir
- 42 Caisson Trace
- 31320 Stagecoach Rd

