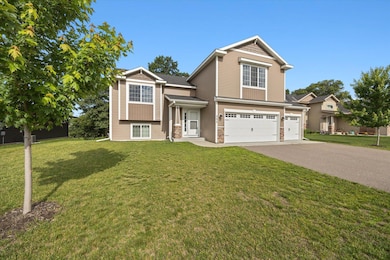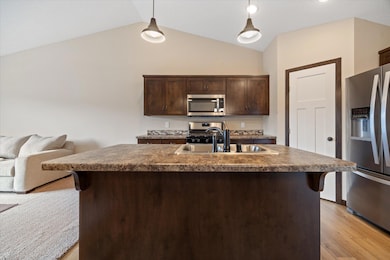303 29th Ave SE St. Cloud, MN 56303
Estimated payment $2,079/month
Highlights
- No HOA
- 3 Car Attached Garage
- Open Floorplan
- The kitchen features windows
- Forced Air Heating and Cooling System
About This Home
Showcasing like a newly completed construction home. Walkout Redwood model features open-concept home living. This home features a living-room and large kitchen. A spacious walk-in pantry offers ample storage. The kitchen boasts rustic maple cabinetry, stainless steel appliances, water softener, and a washer and dryer. Three main-level bedrooms include a private master suite with a large walk-in closet and a full master bathroom. A craftsman-style exterior and three-car garage with remote, seamless gutters throughout the house. With peace of mind, Home warranties are passed to the next homeowner. A beautiful and large backyard with sprinklers installed. Don't miss this beauty.
Home Details
Home Type
- Single Family
Est. Annual Taxes
- $3,626
Year Built
- Built in 2020
Lot Details
- Lot Dimensions are 75x130
Parking
- 3 Car Attached Garage
- Tuck Under Garage
Home Design
- Split Level Home
Interior Spaces
- 1,534 Sq Ft Home
- Open Floorplan
Kitchen
- Range
- Microwave
- Dishwasher
- The kitchen features windows
Bedrooms and Bathrooms
- 3 Bedrooms
- 2 Full Bathrooms
Laundry
- Dryer
- Washer
Unfinished Basement
- Walk-Out Basement
- Block Basement Construction
Utilities
- Forced Air Heating and Cooling System
- 100 Amp Service
Community Details
- No Home Owners Association
- Ayers Mill Pond Subdivision
Listing and Financial Details
- Assessor Parcel Number 170236500
Map
Tax History
| Year | Tax Paid | Tax Assessment Tax Assessment Total Assessment is a certain percentage of the fair market value that is determined by local assessors to be the total taxable value of land and additions on the property. | Land | Improvement |
|---|---|---|---|---|
| 2025 | $3,626 | $285,600 | $45,000 | $240,600 |
| 2024 | $3,654 | $280,900 | $45,000 | $235,900 |
| 2023 | $3,528 | $280,900 | $45,000 | $235,900 |
| 2022 | $3,300 | $263,400 | $45,000 | $218,400 |
| 2021 | $144 | $234,900 | $45,000 | $189,900 |
| 2018 | $308 | $15,000 | $15,000 | $0 |
| 2017 | $308 | $15,000 | $15,000 | $0 |
| 2016 | $300 | $15,000 | $15,000 | $0 |
| 2015 | $310 | $15,000 | $15,000 | $0 |
| 2014 | -- | $15,000 | $15,000 | $0 |
| 2013 | -- | $20,000 | $20,000 | $0 |
Property History
| Date | Event | Price | List to Sale | Price per Sq Ft |
|---|---|---|---|---|
| 04/05/2025 04/05/25 | For Sale | $344,900 | -- | $225 / Sq Ft |
Purchase History
| Date | Type | Sale Price | Title Company |
|---|---|---|---|
| Warranty Deed | $255,900 | Preferred Title Inc | |
| Deed | $30,000 | -- | |
| Warranty Deed | $250,000 | Home Security Abstract & Ttl | |
| Warranty Deed | $450,000 | Home Security Abstract & Ttl |
Mortgage History
| Date | Status | Loan Amount | Loan Type |
|---|---|---|---|
| Open | $248,223 | New Conventional | |
| Closed | -- | No Value Available | |
| Previous Owner | $620,000 | Purchase Money Mortgage |
Source: NorthstarMLS
MLS Number: 6697959
APN: 17.02365.00
- 358 29th Ave SE
- 464 30th Ave SE
- 1812 Maple Ln
- tbd 25th Ave NE
- 1930 Prospect Dr NE
- 1708 Woodland Rd
- 675 47th Ave NE
- 673 47th Ave NE
- TBD 40th Ave NE
- 4629 8th St NE
- 4617 8th St NE
- 4616 9th St NE
- 4605 8th St NE
- 4653 8th St NE
- 4622 9th St NE
- 1526 14th St SE
- 4631 9th St NE
- 1712 University Dr SE
- 4658 9th St NE
- 31 12th Ave NE
- 1604 7th St SE
- 1451 2nd St SE
- 401-425 15th Ave SE
- 401-405 14th Ave SE
- 299 14th Ave SE
- 1570 E St Germain St
- 45 14th Ave NE
- 1200 E Division St
- 1220 E Saint Germain St
- 1244 E Saint Germain St
- 1617 University Dr SE
- 1812 16th St SE
- 1060 7th St SE
- 1225 13th St SE
- 1615 15th Ave S
- 120 Columbia Ave SE
- 1821 15th Ave SE
- 612 7th Ave S
- 1455 Minnesota Blvd SE
- 1301 15th St NE
Ask me questions while you tour the home.







