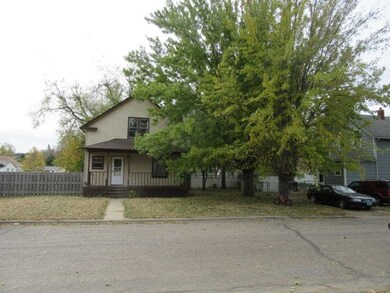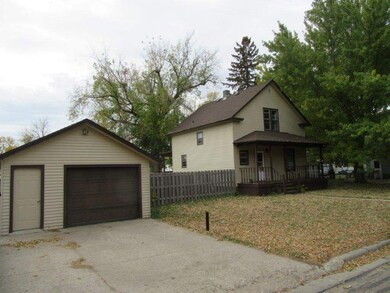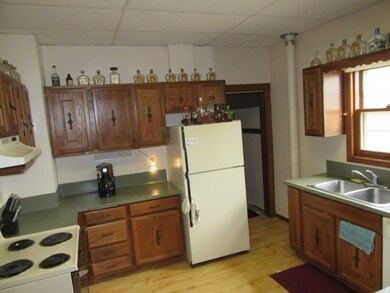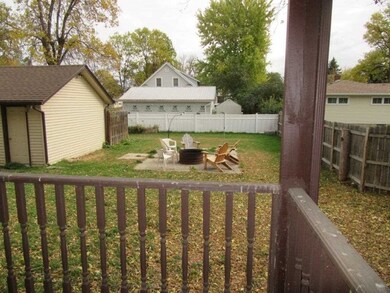
Highlights
- Porch
- Dining Room
- Fenced
- Living Room
- Hot Water Heating System
- Carpet
About This Home
As of December 2020Charming 2 bedroom Home in Velva. Nice covered front porch, large fenced in back yard with patio area for a outdoor fire pit. Oversized detached garage. Home has 2 bedrooms upstairs with the master having a private bath with claw tub. Living and large dining area have hardwood flooring, large windows and tons of character. Basement has a large non egress bedroom, large ¾ bath with shower and laundry hook ups. Home has brand new heating system. Double pane windows for efficiency. Great location in Velva.
Last Agent to Sell the Property
Coldwell Banker 1st Minot Realty Listed on: 10/06/2020

Home Details
Home Type
- Single Family
Est. Annual Taxes
- $1,993
Year Built
- Built in 1905
Lot Details
- Lot Dimensions are 115x75
- Fenced
- Property is zoned R1
Home Design
- Concrete Foundation
- Asphalt Roof
- Steel Siding
Interior Spaces
- 1,276 Sq Ft Home
- 1.5-Story Property
- Living Room
- Dining Room
- Laundry on lower level
- Finished Basement
Kitchen
- Oven or Range
- Microwave
- Dishwasher
Flooring
- Carpet
- Linoleum
Bedrooms and Bathrooms
- 2 Bedrooms
- 2 Bathrooms
Parking
- 1 Car Garage
- Driveway
Outdoor Features
- Porch
Utilities
- Window Unit Cooling System
- Hot Water Heating System
- Heating System Uses Oil
Ownership History
Purchase Details
Home Financials for this Owner
Home Financials are based on the most recent Mortgage that was taken out on this home.Purchase Details
Home Financials for this Owner
Home Financials are based on the most recent Mortgage that was taken out on this home.Purchase Details
Home Financials for this Owner
Home Financials are based on the most recent Mortgage that was taken out on this home.Purchase Details
Home Financials for this Owner
Home Financials are based on the most recent Mortgage that was taken out on this home.Similar Home in Velva, ND
Home Values in the Area
Average Home Value in this Area
Purchase History
| Date | Type | Sale Price | Title Company |
|---|---|---|---|
| Warranty Deed | $119,000 | Mchenry Abstract & Title | |
| Warranty Deed | -- | None Available | |
| Warranty Deed | -- | None Available | |
| Warranty Deed | -- | None Available |
Mortgage History
| Date | Status | Loan Amount | Loan Type |
|---|---|---|---|
| Open | $116,844 | FHA | |
| Previous Owner | $149,139 | VA | |
| Previous Owner | $78,655 | VA |
Property History
| Date | Event | Price | Change | Sq Ft Price |
|---|---|---|---|---|
| 12/28/2020 12/28/20 | Sold | -- | -- | -- |
| 11/24/2020 11/24/20 | Pending | -- | -- | -- |
| 10/06/2020 10/06/20 | For Sale | $139,900 | -6.7% | $110 / Sq Ft |
| 06/28/2013 06/28/13 | Sold | -- | -- | -- |
| 04/19/2013 04/19/13 | Pending | -- | -- | -- |
| 01/07/2013 01/07/13 | For Sale | $149,900 | +3.4% | $117 / Sq Ft |
| 05/15/2012 05/15/12 | Sold | -- | -- | -- |
| 03/29/2012 03/29/12 | Pending | -- | -- | -- |
| 03/20/2012 03/20/12 | For Sale | $145,000 | -- | $114 / Sq Ft |
Tax History Compared to Growth
Tax History
| Year | Tax Paid | Tax Assessment Tax Assessment Total Assessment is a certain percentage of the fair market value that is determined by local assessors to be the total taxable value of land and additions on the property. | Land | Improvement |
|---|---|---|---|---|
| 2024 | $18 | $63,300 | $9,600 | $53,700 |
| 2023 | $1,876 | $63,300 | $9,600 | $53,700 |
| 2022 | $1,668 | $61,000 | $9,600 | $51,400 |
| 2021 | $1,604 | $60,000 | $8,600 | $51,400 |
| 2020 | $2,167 | $74,700 | $8,600 | $66,100 |
| 2019 | $2,098 | $6,723 | $8,600 | $66,100 |
| 2018 | $2,305 | $6,723 | $0 | $0 |
| 2017 | $2,471 | $6,723 | $0 | $0 |
| 2016 | -- | $6,723 | $0 | $0 |
| 2015 | -- | $6,561 | $0 | $0 |
| 2014 | -- | $6,517 | $0 | $0 |
| 2013 | -- | $6,517 | $0 | $0 |
Agents Affiliated with this Home
-
D
Seller's Agent in 2020
Dawn Verbruggen
Coldwell Banker 1st Minot Realty
(701) 720-2034
28 Total Sales
-

Buyer's Agent in 2020
Jeremy Boyce
Signature Properties, Inc.
(701) 721-3075
16 Total Sales
-

Seller's Agent in 2012
Chery Bourdeau
BROKERS 12, INC.
(701) 626-1585
98 Total Sales
Map
Source: Minot Multiple Listing Service
MLS Number: 202011
APN: 55000510802001
- 211 3rd St W
- 201 4th St W
- 217 2nd Ave W
- 511 2nd St W
- 505 Truax Ave W
- 200 1st St E
- 5 Briar Dr
- 460 Central Ave E
- 1575 U S 52
- 1605 46th St N
- 4320 Rumely Rd
- 4320 Rumely Rd Unit Lot 31
- 1458 44th St N
- 1460 44th St N
- 4700 20th Ave N
- 25 1st St SW
- 30 1st St NW
- 9500 135th Ave SE
- 12087 54th Ave Unit est 12087 54th Ave S






