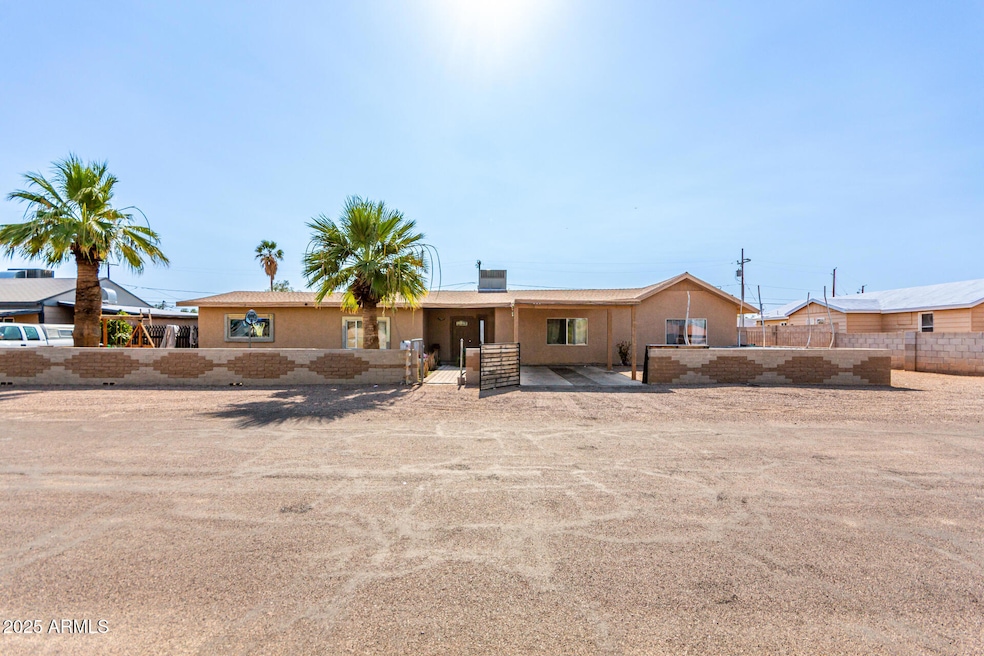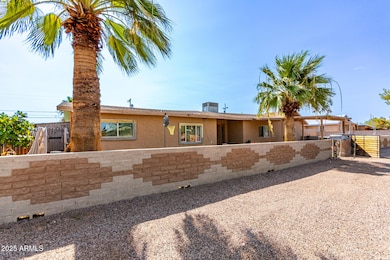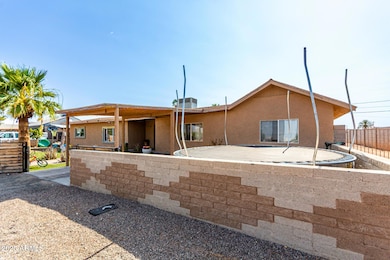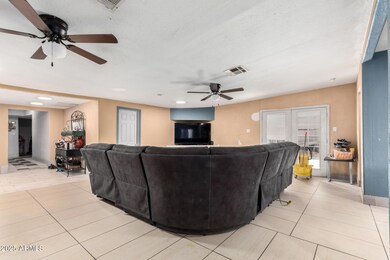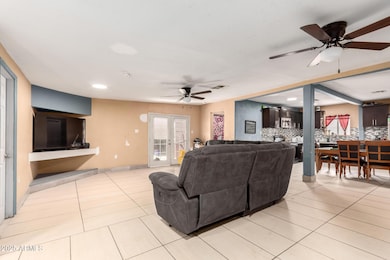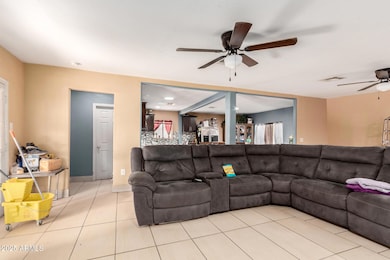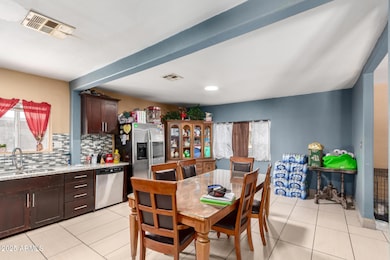
303 5th Ave E Buckeye, AZ 85326
Estimated payment $1,841/month
Highlights
- Popular Property
- Granite Countertops
- No HOA
- RV Gated
- Private Yard
- Covered patio or porch
About This Home
Check out this lovely 4-bed, 2-bath property in Buckeye, AZ! Offering carport parking, RV gate, courtyard, and low-maintenance front yard, this value is a perfect starter home. Upon entering, an inviting living room sets the tone for a delightful living experience. Custom paint creates a welcoming atmosphere, complemented by ceiling fans and tile flooring. The large eat-in kitchen comes with recessed lighting, cabinets, mosaic tile backsplash, stainless steel appliances, and granite counters. All sizable bedrooms with closets ensure a good night's sleep after a busy day. Don't miss the flexible bonus room ideal for an extra bedroom, study, or office. Expansive backyard includes a covered patio where you can spend quiet mornings or relaxing afternoons. A deal like this won't last! Hurry!
Home Details
Home Type
- Single Family
Est. Annual Taxes
- $505
Year Built
- Built in 1959
Lot Details
- 6,750 Sq Ft Lot
- Block Wall Fence
- Private Yard
Home Design
- Wood Frame Construction
- Composition Roof
- Stucco
Interior Spaces
- 1,604 Sq Ft Home
- 1-Story Property
- Ceiling height of 9 feet or more
- Double Pane Windows
- Washer and Dryer Hookup
Kitchen
- Eat-In Kitchen
- Built-In Microwave
- Granite Countertops
Flooring
- Carpet
- Tile
Bedrooms and Bathrooms
- 4 Bedrooms
- 2 Bathrooms
Parking
- 1 Carport Space
- RV Gated
Outdoor Features
- Covered patio or porch
Schools
- Bales Elementary School
- Buckeye Union High School
Utilities
- Central Air
- Heating Available
- High Speed Internet
- Cable TV Available
Community Details
- No Home Owners Association
- Association fees include no fees
- Valencia Subdivision
Listing and Financial Details
- Tax Lot 11
- Assessor Parcel Number 504-51-097
Map
Home Values in the Area
Average Home Value in this Area
Tax History
| Year | Tax Paid | Tax Assessment Tax Assessment Total Assessment is a certain percentage of the fair market value that is determined by local assessors to be the total taxable value of land and additions on the property. | Land | Improvement |
|---|---|---|---|---|
| 2025 | $505 | $3,556 | -- | -- |
| 2024 | $498 | $3,387 | -- | -- |
| 2023 | $498 | $21,390 | $2,380 | $19,010 |
| 2022 | $491 | $14,480 | $1,610 | $12,870 |
| 2021 | $501 | $12,360 | $1,370 | $10,990 |
| 2020 | $478 | $11,460 | $1,270 | $10,190 |
| 2019 | $472 | $4,370 | $480 | $3,890 |
| 2018 | $416 | $3,970 | $440 | $3,530 |
| 2017 | $392 | $3,630 | $400 | $3,230 |
| 2016 | $424 | $3,110 | $340 | $2,770 |
| 2015 | $319 | $3,250 | $360 | $2,890 |
Property History
| Date | Event | Price | Change | Sq Ft Price |
|---|---|---|---|---|
| 07/17/2025 07/17/25 | For Sale | $325,000 | +80.1% | $203 / Sq Ft |
| 05/31/2018 05/31/18 | Sold | $180,500 | +6.2% | $113 / Sq Ft |
| 04/26/2018 04/26/18 | Pending | -- | -- | -- |
| 04/24/2018 04/24/18 | For Sale | $169,900 | -- | $106 / Sq Ft |
Purchase History
| Date | Type | Sale Price | Title Company |
|---|---|---|---|
| Warranty Deed | $180,500 | Empire West Title Agency Llc | |
| Warranty Deed | $70,000 | Empire West Title Agency Llc | |
| Trustee Deed | $25,146 | First American Title Ins Co | |
| Trustee Deed | $25,146 | First American Title Insuran | |
| Cash Sale Deed | $23,000 | Security Title Agency | |
| Interfamily Deed Transfer | -- | Dynasty Title Agency Llc | |
| Warranty Deed | $62,500 | First American Title |
Mortgage History
| Date | Status | Loan Amount | Loan Type |
|---|---|---|---|
| Open | $79,378 | Credit Line Revolving | |
| Open | $177,230 | FHA | |
| Previous Owner | $61,000 | Purchase Money Mortgage | |
| Previous Owner | $145,492 | Unknown | |
| Previous Owner | $119,310 | Unknown | |
| Previous Owner | $66,000 | New Conventional | |
| Previous Owner | $62,168 | FHA | |
| Closed | $33,750 | No Value Available |
Similar Homes in Buckeye, AZ
Source: Arizona Regional Multiple Listing Service (ARMLS)
MLS Number: 6894208
APN: 504-51-097
- 300 5th Ave E
- 215 N Pima Rd
- 516 E Baseline Rd
- 514 E Baseline Rd
- 103 E Baseline Rd Unit 3
- 124 6th Ave E
- 204 E Baseline Rd
- 3XX 1st Ave E
- 104xxx N Place Unit 20,19,18,17 & 16
- 1157 N 6th St Unit 67
- 24571 W Saint Anne Ave
- 24577 W Saint Anne Ave
- 549 N Gable Cove
- 24574 W Saint Anne Ave
- 24580 W Saint Anne Ave
- 24586 W Saint Anne Ave
- 24592 W Saint Anne Ave
- 24598 W Saint Anne Ave
- 24604 W Saint Anne Ave
- 24634 W Saint Anne Ave
- 413 4th Ave E
- 93 3rd Ave W
- 607 N Palm Cir
- 110 S 7th St Unit 7
- 326 Monroe Ave
- 343 E Monroe Ave Unit 135-150
- 1632 E Ash Ave
- 104 E Roosevelt Ave
- 1637 E Ash Ave
- 6861 S Blue Hills Dr
- 24795 W Wayland Dr
- 5914 S 240th Dr Unit 1
- 724 E Roberts Ave
- 24775 W Dove Trail
- 6330 S 252nd Ln
- 25201 W Mc 85
- 25505 W Blue Sky Way
- 25535 W Red Sky Place
- 5564 S 240th Dr
- 8579 S 253rd Ave
