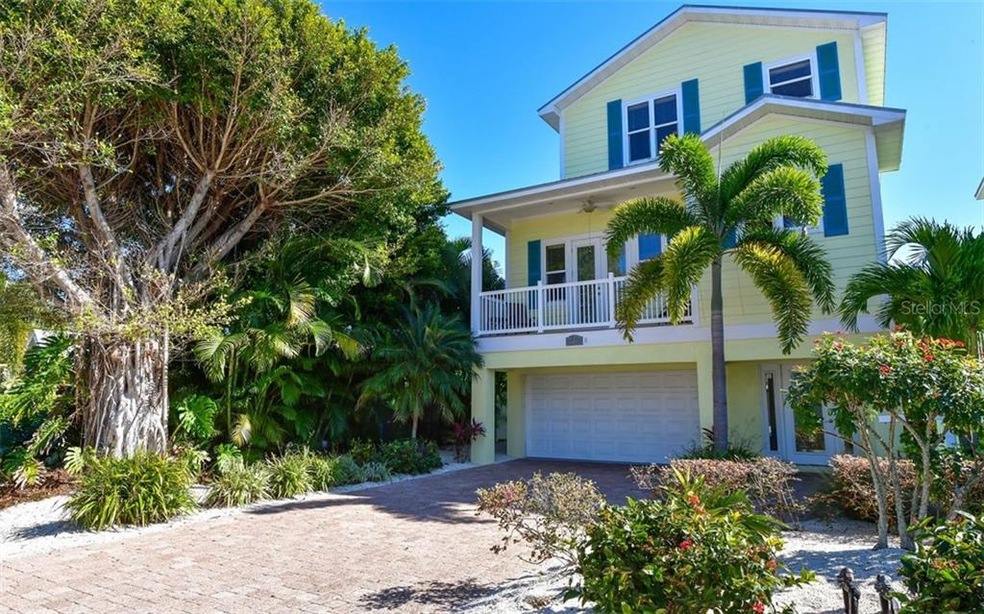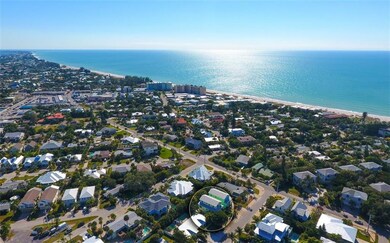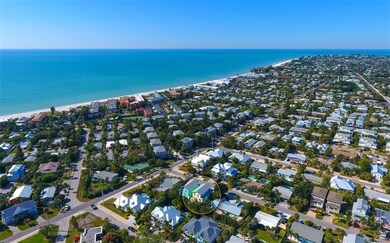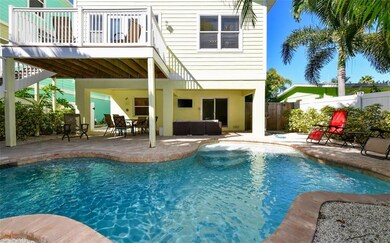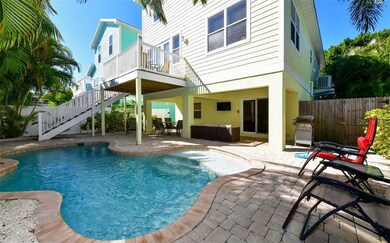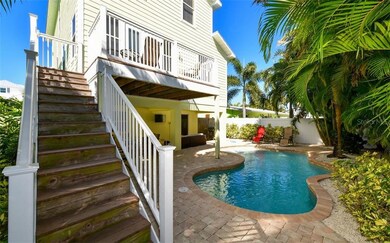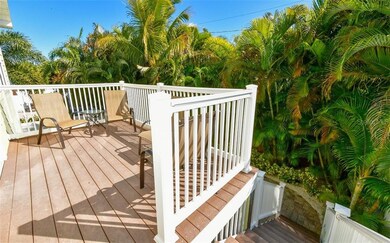
303 61st St Unit B Holmes Beach, FL 34217
Highlights
- Heated In Ground Pool
- Deck
- Bonus Room
- Anna Maria Elementary School Rated A-
- Wood Flooring
- High Ceiling
About This Home
As of November 2020Great deal for this 4 Bedroom 3.5 Bath Elevated Pool Home on Anna Maria Island. Excellent central location close to everything and only minutes to the beach! There is plenty of room for entertaining all your family and friends. This property offers large open living space and tons of natural light, Granite kitchen, 2 spacious master suites, guest and bunk rooms, plus bonus room space, They will love swimming in the tropical lagoon style heated pool. The mature lush palm landscaping offers comfort and privacy. Enjoy good conversation and island breezes relaxing on one of the 2 outdoor decks. This property is turn-key, ready and waiting for you! There are many updates and amenities with this home. A Villa control electronic monitoring system has been installed giving you control of the HVAC, Pool and Secure Door entry. An elevator in the foyer entry adds convenience when bringing your luggage or island goodies home. Pavered driveway and 2 car garage has parking space and room for your golf cart and island toys. Extra owners storage room too. This property would be a great personal island home or rental investment. It has excellent rental history and records. Call us today to live in this tropical paradise!
Last Agent to Sell the Property
COLDWELL BANKER REALTY License #0318608 Listed on: 01/30/2020

Last Buyer's Agent
BETTER HOMES AND GARDENS REAL ESTATE ATCHLEY PROPE License #3424802

Home Details
Home Type
- Single Family
Est. Annual Taxes
- $13,569
Year Built
- Built in 2008
Lot Details
- 9,060 Sq Ft Lot
- North Facing Home
- Fenced
- Mature Landscaping
- Landscaped with Trees
- Property is zoned R2
Parking
- 2 Car Attached Garage
- Garage Door Opener
- Driveway
- Parking Garage Space
- Open Parking
- Golf Cart Parking
Home Design
- Elevated Home
- Bi-Level Home
- Slab Foundation
- Metal Roof
- Block Exterior
- Siding
Interior Spaces
- 2,326 Sq Ft Home
- Elevator
- Furnished
- Built-In Features
- High Ceiling
- Ceiling Fan
- Blinds
- French Doors
- Bonus Room
- Storage Room
- Inside Utility
- Pool Views
Kitchen
- Range
- Microwave
- Dishwasher
- Stone Countertops
- Solid Wood Cabinet
- Disposal
Flooring
- Wood
- Ceramic Tile
Bedrooms and Bathrooms
- 4 Bedrooms
- Walk-In Closet
Laundry
- Laundry in unit
- Dryer
- Washer
Home Security
- Security System Owned
- Fire and Smoke Detector
Pool
- Heated In Ground Pool
- Gunite Pool
- Outdoor Shower
Outdoor Features
- Balcony
- Deck
- Covered patio or porch
- Exterior Lighting
- Outdoor Storage
- Rain Gutters
Location
- Flood Zone Lot
Utilities
- Central Heating and Cooling System
- Cable TV Available
Community Details
- No Home Owners Association
- Casa Del Mar Community
- Casa Del Mare Vi Condo Or2312/2276 Subdivision
- Rental Restrictions
Listing and Financial Details
- Visit Down Payment Resource Website
- Tax Lot 1
- Assessor Parcel Number 7229200209
Ownership History
Purchase Details
Home Financials for this Owner
Home Financials are based on the most recent Mortgage that was taken out on this home.Purchase Details
Home Financials for this Owner
Home Financials are based on the most recent Mortgage that was taken out on this home.Similar Homes in Holmes Beach, FL
Home Values in the Area
Average Home Value in this Area
Purchase History
| Date | Type | Sale Price | Title Company |
|---|---|---|---|
| Warranty Deed | $990,000 | Attorney | |
| Warranty Deed | $880,000 | Attorney |
Mortgage History
| Date | Status | Loan Amount | Loan Type |
|---|---|---|---|
| Open | $792,000 | New Conventional | |
| Previous Owner | $510,400 | New Conventional |
Property History
| Date | Event | Price | Change | Sq Ft Price |
|---|---|---|---|---|
| 11/10/2020 11/10/20 | Sold | $990,000 | -0.5% | $426 / Sq Ft |
| 09/25/2020 09/25/20 | Pending | -- | -- | -- |
| 09/25/2020 09/25/20 | For Sale | $995,000 | +13.1% | $428 / Sq Ft |
| 05/18/2020 05/18/20 | Sold | $880,000 | -6.1% | $378 / Sq Ft |
| 05/11/2020 05/11/20 | Pending | -- | -- | -- |
| 01/30/2020 01/30/20 | For Sale | $937,500 | -- | $403 / Sq Ft |
Tax History Compared to Growth
Tax History
| Year | Tax Paid | Tax Assessment Tax Assessment Total Assessment is a certain percentage of the fair market value that is determined by local assessors to be the total taxable value of land and additions on the property. | Land | Improvement |
|---|---|---|---|---|
| 2024 | $19,265 | $1,505,427 | -- | $1,505,427 |
| 2023 | $17,925 | $1,361,717 | $0 | $1,361,717 |
| 2022 | $12,577 | $1,136,930 | $0 | $1,136,930 |
| 2021 | $12,074 | $744,700 | $0 | $744,700 |
| 2020 | $12,298 | $723,190 | $0 | $723,190 |
| 2019 | $13,569 | $798,190 | $0 | $798,190 |
| 2018 | $13,282 | $798,670 | $0 | $0 |
| 2017 | $12,032 | $794,838 | $0 | $0 |
| 2016 | $11,386 | $747,074 | $0 | $0 |
| 2015 | $9,672 | $710,700 | $0 | $0 |
| 2014 | $9,672 | $635,909 | $0 | $0 |
| 2013 | $8,050 | $467,363 | $223,250 | $244,113 |
Agents Affiliated with this Home
-
Kevin Bruinsma

Seller's Agent in 2020
Kevin Bruinsma
BETTER HOMES AND GARDENS REAL ESTATE ATCHLEY PROPE
(941) 556-9100
3 in this area
75 Total Sales
-
Judy Kepecz-Hays

Seller's Agent in 2020
Judy Kepecz-Hays
COLDWELL BANKER REALTY
(941) 587-1700
5 in this area
181 Total Sales
-
Trevor Bayer

Buyer's Agent in 2020
Trevor Bayer
ANNA MARIA ISLAND BEACHES RE
(941) 799-9345
52 in this area
81 Total Sales
Map
Source: Stellar MLS
MLS Number: A4458308
APN: 72292-0020-9
- 305 59th St
- 307 62nd St
- 307 59th St Unit B
- 6201 Holmes Blvd
- 5708 Holmes Blvd
- 312 61st St Unit A
- 312 61st St Unit B
- 5807 de Palmas Ave
- 307b 63rd St
- 5608 Holmes Blvd
- 6250 Holmes Blvd Unit 63
- 6250 Holmes Blvd Unit 32
- 424 62nd St
- 5604 Carissa St
- 6203 Marina Dr
- 423 62nd St
- 401 63rd St
- 5615 Gulf Dr Unit A
- 407 63rd St
- 5613 Gulf Dr
