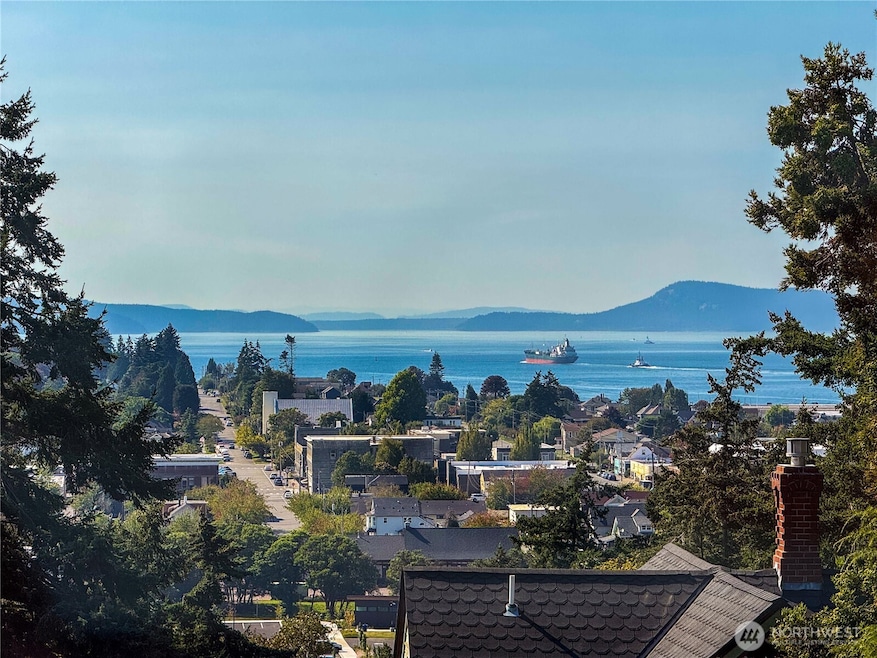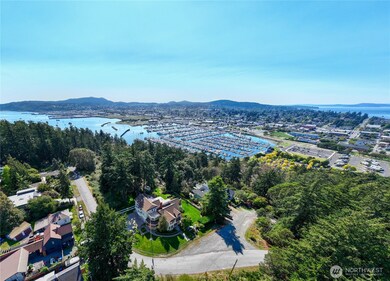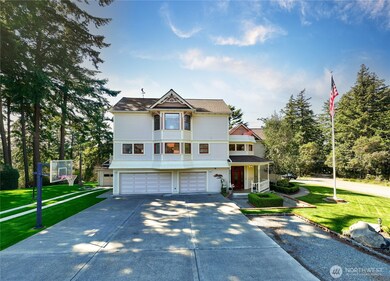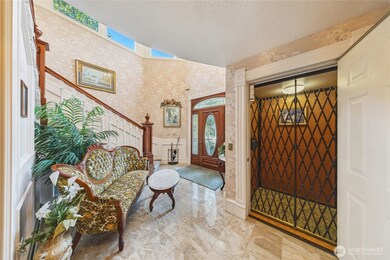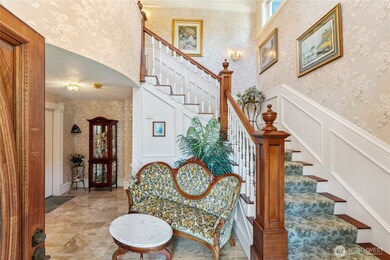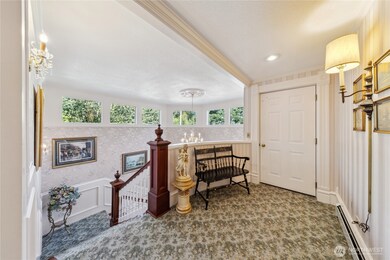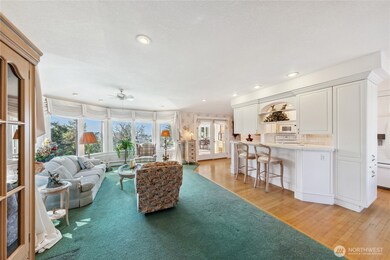303 7th St Anacortes, WA 98221
Estimated payment $9,569/month
Highlights
- Ocean View
- Rooftop Deck
- Marble Flooring
- Anacortes High School Rated A-
- RV Access or Parking
- Corner Lot
About This Home
Step into timeless elegance with this beautifully preserved Victorian home in the heart of Cap Sante, offering stunning views of the bay, islands, and mountains. Rich with original woodwork and historic charm, the main home features a grand parlor, a cozy sitting room, & an open-concept kitchen, dining, & living area perfect for entertaining. The fully finished basement adds versatility with a rec room, office, extra bedroom, and bath. A separate apartment with a dramatic two-story entrance and elevator provides privacy & convenience. Enjoy year-round outdoor living with a central courtyard, patio, & enclosed upper decks, all designed to capture the home's breathtaking surroundings.
Source: Northwest Multiple Listing Service (NWMLS)
MLS#: 2378856
Property Details
Home Type
- Multi-Family
Est. Annual Taxes
- $15,560
Year Built
- Built in 1900
Lot Details
- 0.28 Acre Lot
- Lot Dimensions are 120'x100'
- Street terminates at a dead end
- Corner Lot
Property Views
- Ocean
- Views of a Sound
- Bay
- Strait Views
- City
- Mountain
Home Design
- Duplex
- Block Foundation
- Poured Concrete
- Composition Roof
- Wood Siding
Interior Spaces
- 5,961 Sq Ft Home
- 3-Story Property
Flooring
- Wood
- Carpet
- Laminate
- Marble
- Ceramic Tile
Bedrooms and Bathrooms
- 5 Bedrooms
- 5 Bathrooms
Parking
- 4 Parking Spaces
- 4 Covered Spaces
- RV Access or Parking
Outdoor Features
- Rooftop Deck
- Patio
- Outbuilding
Schools
- Anacortes Mid Middle School
- Anacortes High School
Utilities
- Baseboard Heating
- Septic Tank
- High Speed Internet
- Cable TV Available
Community Details
- No Home Owners Association
- Cap Sante Subdivision
- Property is near a preserve or public land
Listing and Financial Details
- Assessor Parcel Number P56880
Map
Home Values in the Area
Average Home Value in this Area
Tax History
| Year | Tax Paid | Tax Assessment Tax Assessment Total Assessment is a certain percentage of the fair market value that is determined by local assessors to be the total taxable value of land and additions on the property. | Land | Improvement |
|---|---|---|---|---|
| 2024 | $15,560 | $2,009,300 | $411,800 | $1,597,500 |
| 2023 | $15,560 | $2,064,100 | $335,400 | $1,728,700 |
| 2022 | $11,861 | $2,050,000 | $321,300 | $1,728,700 |
| 2021 | $11,142 | $1,387,900 | $279,200 | $1,108,700 |
| 2020 | $11,295 | $1,208,600 | $0 | $0 |
| 2019 | $10,558 | $1,200,400 | $0 | $0 |
| 2018 | $10,893 | $1,118,800 | $0 | $0 |
| 2017 | $9,559 | $1,039,300 | $0 | $0 |
| 2016 | $8,633 | $1,003,900 | $255,900 | $748,000 |
| 2015 | $8,192 | $871,600 | $227,000 | $644,600 |
| 2013 | $8,013 | $830,600 | $0 | $0 |
Property History
| Date | Event | Price | Change | Sq Ft Price |
|---|---|---|---|---|
| 06/25/2025 06/25/25 | Price Changed | $1,495,000 | -11.8% | $251 / Sq Ft |
| 05/19/2025 05/19/25 | For Sale | $1,695,000 | -- | $284 / Sq Ft |
Purchase History
| Date | Type | Sale Price | Title Company |
|---|---|---|---|
| Interfamily Deed Transfer | -- | None Available | |
| Warranty Deed | -- | None Available |
Source: Northwest Multiple Listing Service (NWMLS)
MLS Number: 2378856
APN: P56880
- 911 Commercial Ave
- 609 Seafarers Way
- 1120 Commercial Ave
- 1301 14th St
- 1415 10th St
- 1502 5th St
- 3804 Q Ave
- 1600 5th St Unit D-162
- 4011 Commercial Ave
- 1808 Commercial Ave
- 1519 K Ave
- 1612 7th St
- 2415 T Ave Unit F-11
- 807 24th St
- 2907 17th St
- 1306 H Ave
- 1304 H Ave Unit 1306
- 1913 11th St
- 2129 H Ave
- 1308 28th St
- 3320 Commercial Ave
- 3401 Commercial Ave
- 14969 W Bow Hill Rd
- 677 Peterson Rd
- 615 Peterson Rd
- 486 S Norris St
- 623 W Stevens Rd
- 115 Hulbush Ln
- 989 S Burlington Blvd
- 175 Pump Dr
- 716 E Fairhaven Ave
- 310 Cascade Place
- 1704 S Burlington Blvd
- 260 E George Hopper Rd
- 1660 S Walnut St
- 827 W Division St
- 221 S 1st St
- 416 Myrtle St
- 1310 Suite B E College Way E Unit C
- 1316 Suite C E College Way
