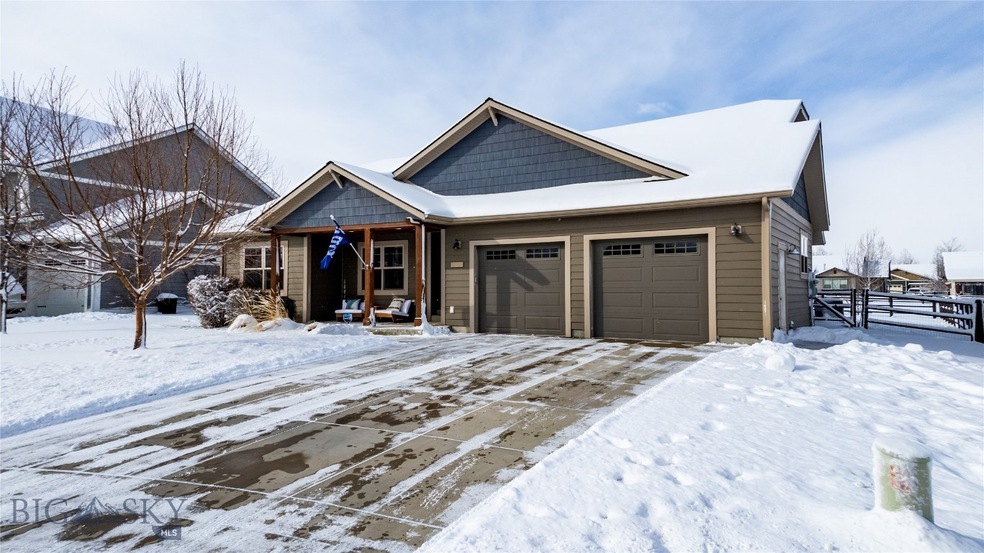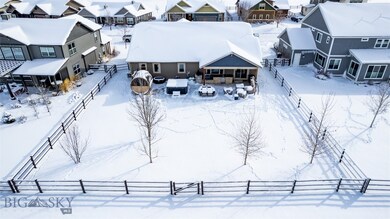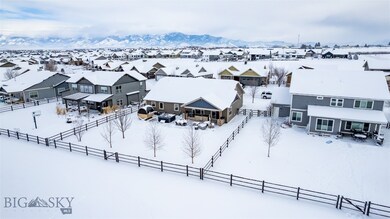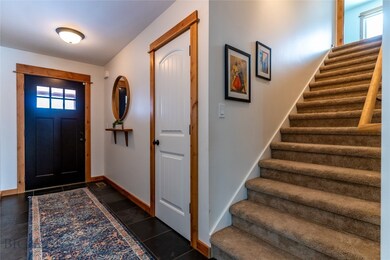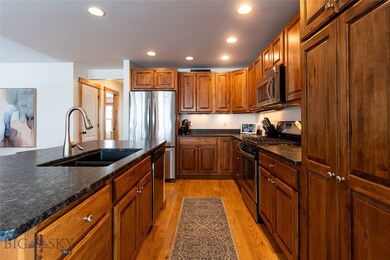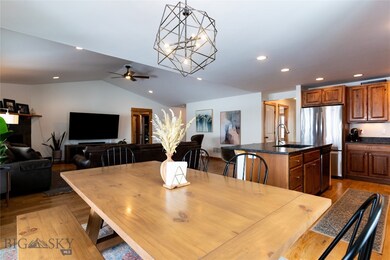
303 Arrow Trail Bozeman, MT 59718
Four Corners NeighborhoodHighlights
- Traditional Architecture
- Wood Flooring
- Bonus Room
- Monforton Elementary School Rated A
- Main Floor Primary Bedroom
- Lawn
About This Home
As of April 2024Located in the heart of Bozeman's desirable Middle Creek Parklands neighborhood, this home backs up to Middle Creek parks and trails, offering great sunset views and privacy. Featuring 4 bedrooms, 2 bathrooms, and a 2-car garage on a spacious lot. Interior highlights include a main level primary bedroom with a renovated shower, an additional bedroom or bonus space upstairs, granite countertops in the kitchen, hardwood floors, main level laundry room, a gas fireplace, and stainless appliances. Step outside and enjoy the expanded patio with a deluxe outdoor kitchen complete with a gas-served Blackstone grill, Traeger, kegerator, and hot tub - all backing up to a large fenced backyard, that opens to one of Middle Creek's spacious parks and trails. This home also has many smart home features, including smart water softener, nest thermostat, ring doorbell and has received great updates both inside and outside, so come see for yourself! This is a can't miss opportunity in the Monforton School District.
Home Details
Home Type
- Single Family
Est. Annual Taxes
- $4,095
Year Built
- Built in 2015
Lot Details
- 10,454 Sq Ft Lot
- South Facing Home
- Log Fence
- Split Rail Fence
- Perimeter Fence
- Landscaped
- Sprinkler System
- Lawn
- Zoning described as RS - Residential Suburban
HOA Fees
- $100 Monthly HOA Fees
Parking
- 2 Car Attached Garage
Home Design
- Traditional Architecture
- Asphalt Roof
- Wood Siding
- Hardboard
Interior Spaces
- 2,035 Sq Ft Home
- 2-Story Property
- Ceiling Fan
- Gas Fireplace
- Window Treatments
- Family Room
- Living Room
- Dining Room
- Home Office
- Bonus Room
- Home Security System
Kitchen
- Microwave
- Freezer
- Dishwasher
- Disposal
Flooring
- Wood
- Partially Carpeted
Bedrooms and Bathrooms
- 4 Bedrooms
- Primary Bedroom on Main
- Walk-In Closet
- 2 Full Bathrooms
Laundry
- Laundry Room
- Dryer
Outdoor Features
- Covered patio or porch
Utilities
- Cooling Available
- Forced Air Heating System
Listing and Financial Details
- Assessor Parcel Number RGG66310
Community Details
Overview
- Middle Creek Parklands Subdivision
Recreation
- Community Playground
- Park
Ownership History
Purchase Details
Home Financials for this Owner
Home Financials are based on the most recent Mortgage that was taken out on this home.Purchase Details
Purchase Details
Home Financials for this Owner
Home Financials are based on the most recent Mortgage that was taken out on this home.Similar Homes in Bozeman, MT
Home Values in the Area
Average Home Value in this Area
Purchase History
| Date | Type | Sale Price | Title Company |
|---|---|---|---|
| Warranty Deed | -- | Security Title | |
| Grant Deed | -- | -- | |
| Warranty Deed | -- | First American Title Company |
Mortgage History
| Date | Status | Loan Amount | Loan Type |
|---|---|---|---|
| Open | $728,000 | New Conventional | |
| Previous Owner | $600,000 | New Conventional |
Property History
| Date | Event | Price | Change | Sq Ft Price |
|---|---|---|---|---|
| 04/30/2024 04/30/24 | Sold | -- | -- | -- |
| 03/05/2024 03/05/24 | Pending | -- | -- | -- |
| 02/29/2024 02/29/24 | For Sale | $910,000 | +25.5% | $447 / Sq Ft |
| 12/16/2021 12/16/21 | Sold | -- | -- | -- |
| 11/23/2021 11/23/21 | For Sale | $725,000 | +94.9% | $356 / Sq Ft |
| 08/18/2015 08/18/15 | Sold | -- | -- | -- |
| 07/19/2015 07/19/15 | Pending | -- | -- | -- |
| 07/11/2015 07/11/15 | For Sale | $372,000 | -- | $180 / Sq Ft |
Tax History Compared to Growth
Tax History
| Year | Tax Paid | Tax Assessment Tax Assessment Total Assessment is a certain percentage of the fair market value that is determined by local assessors to be the total taxable value of land and additions on the property. | Land | Improvement |
|---|---|---|---|---|
| 2024 | $5,042 | $911,100 | $0 | $0 |
| 2023 | $5,355 | $911,100 | $0 | $0 |
| 2022 | $3,736 | $535,600 | $0 | $0 |
| 2021 | $4,347 | $535,600 | $0 | $0 |
| 2020 | $4,095 | $443,000 | $0 | $0 |
| 2019 | $4,062 | $443,000 | $0 | $0 |
| 2018 | $3,829 | $385,000 | $0 | $0 |
| 2017 | $3,528 | $385,000 | $0 | $0 |
| 2016 | $3,312 | $325,100 | $0 | $0 |
| 2015 | $1,374 | $93,352 | $0 | $0 |
Agents Affiliated with this Home
-

Seller's Agent in 2024
EJ Daws
Outlaw Realty
(406) 407-2520
6 in this area
75 Total Sales
-

Buyer's Agent in 2024
Lisa Collins
Berkshire Hathaway - Bozeman
(406) 580-2694
16 in this area
154 Total Sales
-

Seller's Agent in 2021
Curtis Johnson
RE/MAX
(406) 579-1000
3 in this area
30 Total Sales
-
R
Seller's Agent in 2015
Rachel Ramsey
Berkshire Hathaway - Bozeman
(406) 589-7000
6 Total Sales
Map
Source: Big Sky Country MLS
MLS Number: 389910
APN: 06-0798-07-3-06-33-0000
- 50 Pattee Trail
- 646 Arrow Trail
- 104 Albrey Trail Unit C
- 400 Parklands Trail
- 423 Parklands Trail
- 171 Brave Heart Loop
- 16 Defender Ln
- 33 Oasis Trail
- 25 Big Chief Trail
- 32 Black Bull Trail
- 19 Charger Ln
- TBD Dovetail Ln
- 33 Leachman Ln
- 118 Dovetail Ln
- 243 Tinkers Ln
- 55 Ghost Horse Ln Unit B
- 23 Ghost Horse Ln Unit A
- 31 Coolwater Way
- 379 Black Bull Trail
- 20 Caymus Ln Unit D
