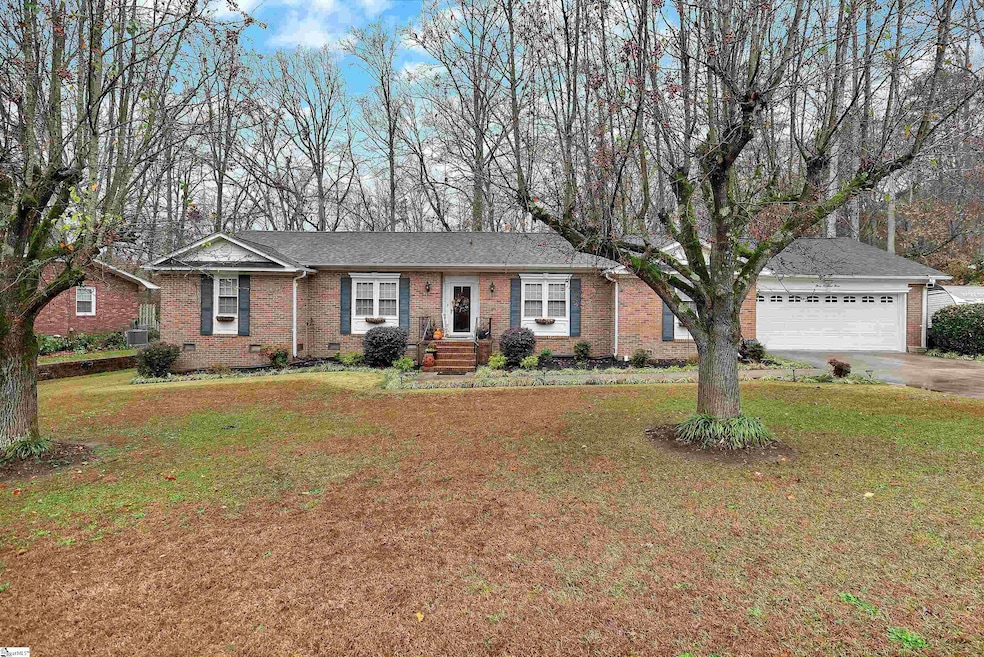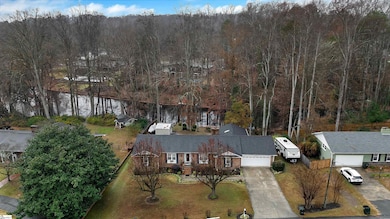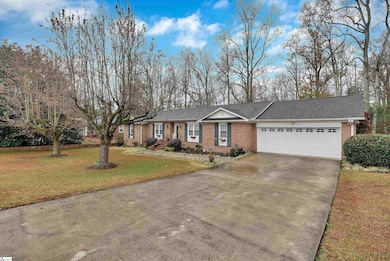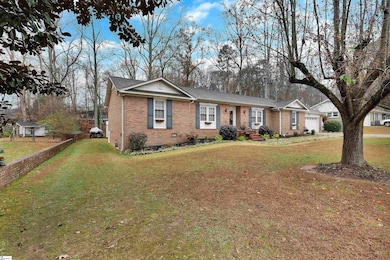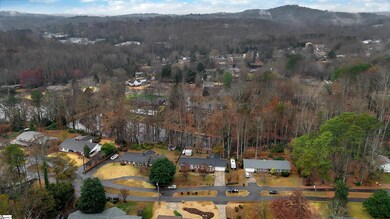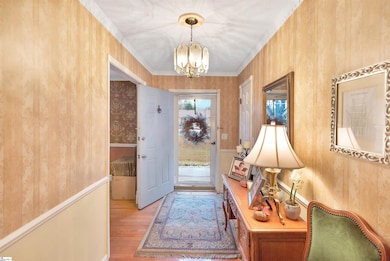303 Asbury Cir Easley, SC 29640
Estimated payment $2,299/month
Highlights
- Docks
- Waterfront
- Pond
- Richard H. Gettys Middle School Rated A-
- Deck
- Cathedral Ceiling
About This Home
This fantastic one level Ranch style brick home with pond view, pond access, and private fishing dock is just waiting for you! Enjoy the water views from a gorgeous Sunroom! Located in the well-established community of Burdine Springs. All of the homes in this community are custom builds and not many come available. This is a rare gem. An 0.53-acre lot with mature landscaping. Beautiful architectural roofing installed in 2023, updated windows, and new furnace in 2024. This 3-bedroom/ 2-full bath home all on one level, with a 2-car attached garage complete with workshop. Don't miss the office in the garage by the fishing poles. There is also a full attic for storage. The interior is all one level and boasts a vaulted ceiling in the living room, a wood burning fireplace, and awesome decorative brick wall accent. The primary bedroom has a full bath. Kitchen has loads of cabinet space, and the home has a split floor plan. Don't miss out on this opportunity! Schedule your private showing today!
Home Details
Home Type
- Single Family
Est. Annual Taxes
- $900
Lot Details
- 0.53 Acre Lot
- Lot Dimensions are 120x223x103x202
- Waterfront
- Level Lot
- Few Trees
HOA Fees
- $6 Monthly HOA Fees
Home Design
- Ranch Style House
- Brick Exterior Construction
- Architectural Shingle Roof
Interior Spaces
- 2,200-2,399 Sq Ft Home
- Popcorn or blown ceiling
- Cathedral Ceiling
- Ceiling Fan
- Skylights
- Wood Burning Fireplace
- Screen For Fireplace
- Insulated Windows
- Living Room
- Dining Room
- Home Office
- Workshop
- Sun or Florida Room: Size: 16x20
- Water Views
- Crawl Space
- Fire and Smoke Detector
Flooring
- Wood
- Carpet
Bedrooms and Bathrooms
- 3 Main Level Bedrooms
- Walk-In Closet
- 2 Full Bathrooms
Laundry
- Laundry Room
- Laundry on main level
- Washer and Electric Dryer Hookup
Attic
- Storage In Attic
- Pull Down Stairs to Attic
Parking
- 2 Car Attached Garage
- Garage Door Opener
- Driveway
Outdoor Features
- Water Access
- Docks
- Pond
- Deck
- Outdoor Water Feature
- Outbuilding
Schools
- Mckissick Elementary School
- Richard H. Gettys Middle School
- Easley High School
Utilities
- Forced Air Heating and Cooling System
- Heating System Uses Natural Gas
- Underground Utilities
- Electric Water Heater
- Cable TV Available
Community Details
- Michelle Huffman/(949) 293 4123 HOA
- Burdine Springs Subdivision
- Mandatory home owners association
Listing and Financial Details
- Tax Lot 19
- Assessor Parcel Number 5120-17-01-0379
Map
Home Values in the Area
Average Home Value in this Area
Tax History
| Year | Tax Paid | Tax Assessment Tax Assessment Total Assessment is a certain percentage of the fair market value that is determined by local assessors to be the total taxable value of land and additions on the property. | Land | Improvement |
|---|---|---|---|---|
| 2024 | $900 | $7,940 | $1,020 | $6,920 |
| 2023 | $768 | $7,940 | $1,020 | $6,920 |
| 2022 | $710 | $7,940 | $1,020 | $6,920 |
| 2021 | $701 | $7,940 | $1,020 | $6,920 |
| 2020 | $688 | $8,072 | $1,040 | $7,032 |
| 2019 | $693 | $7,940 | $1,020 | $6,920 |
| 2018 | $625 | $6,910 | $1,040 | $5,870 |
| 2017 | $581 | $6,910 | $1,040 | $5,870 |
| 2015 | $617 | $6,910 | $0 | $0 |
| 2008 | -- | $6,570 | $960 | $5,610 |
Property History
| Date | Event | Price | List to Sale | Price per Sq Ft |
|---|---|---|---|---|
| 11/26/2025 11/26/25 | For Sale | $420,000 | -- | $191 / Sq Ft |
Source: Greater Greenville Association of REALTORS®
MLS Number: 1575935
APN: 5120-17-01-0379
- Meghan II Plan at Meece - Meece Townhomes
- 301 Stonyway Ln
- 324 Stonyway Ln
- 328 Stonyway Ln
- 330 Stonyway Ln
- 903 Dacusville Hwy
- Glenwood II Plan at Brownstone Park
- Hidden Creek II Plan at Brownstone Park
- Laurel II Plan at Brownstone Park
- Pritchard II Plan at Brownstone Park
- Crestfall II Plan at Brownstone Park
- 907 Dacusville Hwy
- 102 Mikenah Ct
- 108 Textile Ct
- 328 Linden Hall Ln
- 208 Stonyway Ln
- 213 Stonyway Ln
- 210 Stonyway Ln
- 104 Carolina Ave
- 918 Ashwood Way
- 122 Riverstone Ct
- 111 Augusta St
- 105 Stewart Dr
- 601 S 5th St
- 200 Walnut Hill Dr Unit B
- 200 Walnut Hill Dr Unit A
- 204 Walnut Hill Dr Unit B
- 107 Auston Woods Cir
- 100 Hillandale Ct
- 130 Perry Bend Cir
- 219 Andrea Cir
- 201 Rolling Ridge Way
- 100 James Way
- 103 Sunningdale Ct Unit B
- 103 Sunningdale Ct
- 246 Anna Gray Cir
- 706 Pelzer Hwy
- 144 Worcester Ln
- 204 Carnoustie Dr
- 203 Fledgling Way
