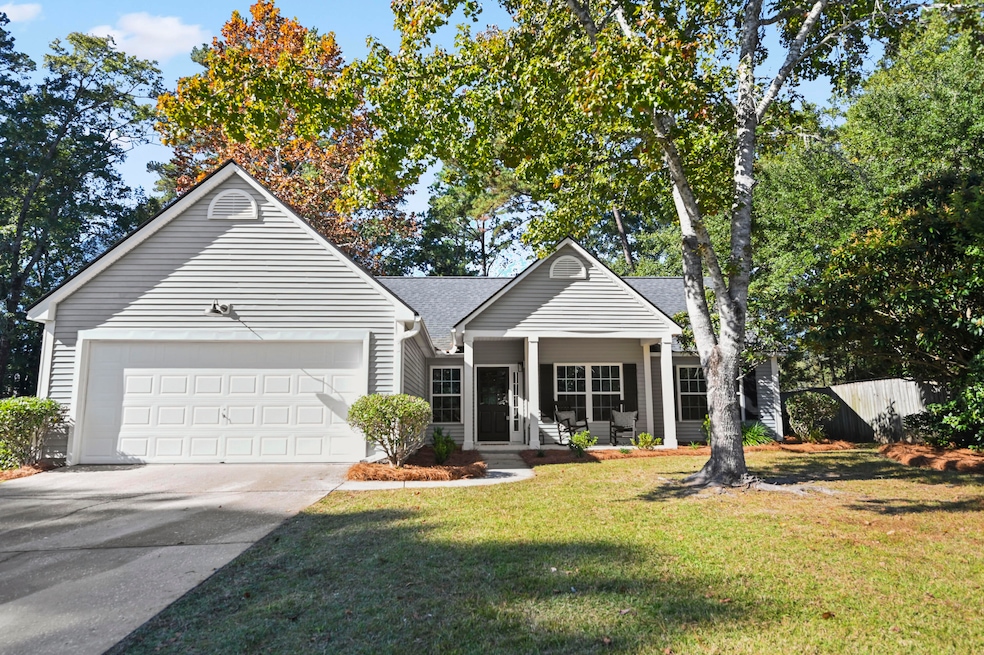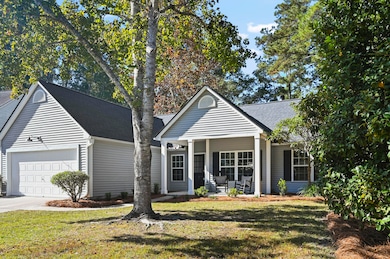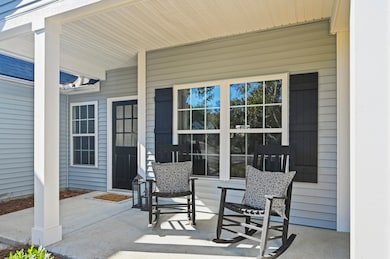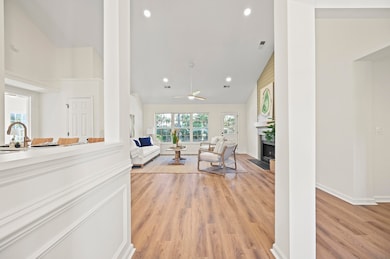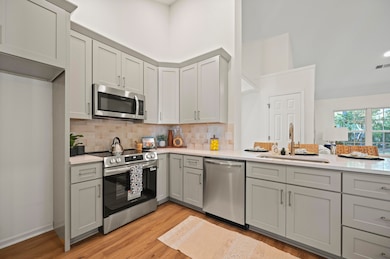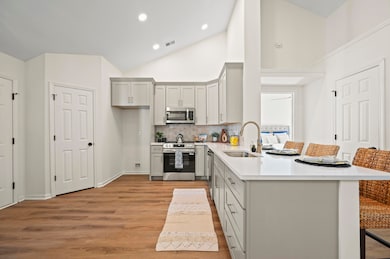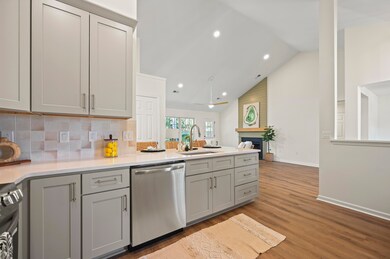303 Ashford Cir Summerville, SC 29485
Estimated payment $1,993/month
Highlights
- Popular Property
- Cathedral Ceiling
- Front Porch
- Ashley Ridge High School Rated A-
- Formal Dining Room
- Eat-In Kitchen
About This Home
Stunning Renovation in one of Summerville's most Desirable Neighborhoods and in the DD2 school district! This Beautifully Fully Remodeled home features a new Kitchen with Quartz Counters and Stainless Steel appliances, along with Fully Remodeled Master and Guest baths. Enjoy New Flooring throughout, Vaulted ceilings, and a thoughtful split floor plan that provides ideal privacy with the master suite separate from the guest bedrooms. Every detail has been carefully Upgraded, making this home stand out in both Style and Quality. A Rare Opportunity to own a Fully Refreshed, Move-in-Ready home in a prime location--Absolutely Gorgeous inside and out!
Home Details
Home Type
- Single Family
Est. Annual Taxes
- $357
Year Built
- Built in 2000
Lot Details
- 0.26 Acre Lot
- Partially Fenced Property
Parking
- 2 Car Garage
- Garage Door Opener
Home Design
- Slab Foundation
- Architectural Shingle Roof
- Vinyl Siding
Interior Spaces
- 1,582 Sq Ft Home
- 1-Story Property
- Cathedral Ceiling
- Ceiling Fan
- Entrance Foyer
- Family Room
- Living Room with Fireplace
- Formal Dining Room
- Luxury Vinyl Plank Tile Flooring
- Washer and Electric Dryer Hookup
Kitchen
- Eat-In Kitchen
- Electric Cooktop
- Microwave
- Dishwasher
- Disposal
Bedrooms and Bathrooms
- 3 Bedrooms
- 2 Full Bathrooms
- Garden Bath
Outdoor Features
- Rain Gutters
- Front Porch
Schools
- Oakbrook Elementary School
- Gregg Middle School
- Ashley Ridge High School
Utilities
- Central Heating and Cooling System
- Heating System Uses Natural Gas
Community Details
- Summerville Crossing Subdivision
Map
Home Values in the Area
Average Home Value in this Area
Tax History
| Year | Tax Paid | Tax Assessment Tax Assessment Total Assessment is a certain percentage of the fair market value that is determined by local assessors to be the total taxable value of land and additions on the property. | Land | Improvement |
|---|---|---|---|---|
| 2025 | $357 | $14,132 | $3,800 | $10,332 |
| 2024 | $357 | $14,132 | $3,800 | $10,332 |
| 2023 | $357 | $7,026 | $1,680 | $5,346 |
| 2022 | $181 | $7,030 | $1,680 | $5,350 |
| 2021 | $327 | $7,030 | $1,680 | $5,350 |
| 2020 | $257 | $6,200 | $1,800 | $4,400 |
| 2019 | $257 | $6,200 | $1,800 | $4,400 |
| 2018 | $209 | $6,200 | $1,800 | $4,400 |
| 2017 | $209 | $6,200 | $1,800 | $4,400 |
| 2016 | $188 | $6,200 | $1,800 | $4,400 |
| 2015 | $188 | $6,200 | $1,800 | $4,400 |
| 2014 | $188 | $165,100 | $0 | $0 |
| 2013 | -- | $0 | $0 | $0 |
Property History
| Date | Event | Price | List to Sale | Price per Sq Ft |
|---|---|---|---|---|
| 11/06/2025 11/06/25 | For Sale | $372,500 | -- | $235 / Sq Ft |
Purchase History
| Date | Type | Sale Price | Title Company |
|---|---|---|---|
| Deed | $177,500 | None Listed On Document | |
| Quit Claim Deed | -- | None Listed On Document | |
| Quit Claim Deed | -- | None Listed On Document | |
| Deed Of Distribution | -- | None Listed On Document | |
| Deed Of Distribution | -- | None Listed On Document | |
| Interfamily Deed Transfer | $132,000 | -- | |
| Deed | $144,549 | -- |
Mortgage History
| Date | Status | Loan Amount | Loan Type |
|---|---|---|---|
| Open | $182,000 | Construction |
Source: CHS Regional MLS
MLS Number: 25029743
APN: 153-16-04-038
- 188 Midland Pkwy Unit 507
- 188 Midland Pkwy Unit 105
- 123 Ashford Cir
- 100 Timber Ln Unit A-D
- 110 Timber Ln
- 302 Springview Ln Unit 11
- 107 Washington Dr
- 1003 Oak Yard Ln
- 1064 Tulip Shell St
- 1729 Locals St
- 1055 Tulip Shell St
- 1731 Locals St
- 1057 Tulip Shell St
- 1113 Darling St
- 1107 Darling St
- 1005 Oak Yard Ln
- 1013 Oak Yard Ln
- 1025 Oak Yard Ln
- 1115 Darling St
- 1009 Oak Yard Ln
- 1660 Old Trolley Rd
- 111 Timber Ln Unit B
- 4370 Ladson Rd
- 111 Springview Ln
- 106 Muir Ct Unit rental
- 950 Travelers Blvd
- 325 Midland Pkwy
- 1425 Old Trolley Rd
- 108 Willowbend Ln
- 100 Bridge Pointe Ln
- 1050 Lexi Ct
- 9989 Dorchester Rd
- 9024 Parlor Dr
- 9042 Parlor Dr
- 530 Beverly Dr
- 524 Beverly Dr
- 117 Spanish Oaks Ln
- 130 Grand Oaks Dr
- 198 Grand Oaks Dr
- 5300 Patron Place
