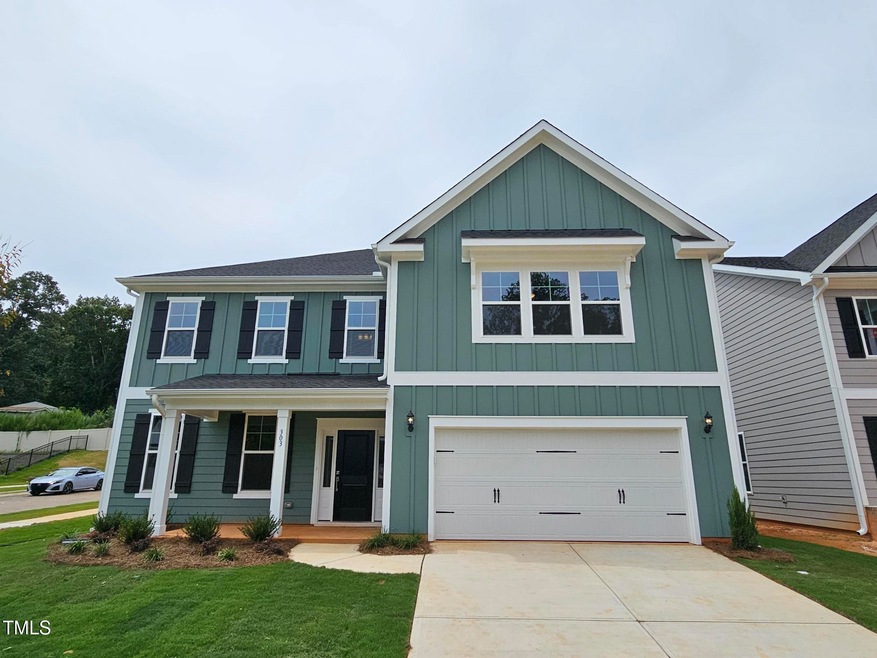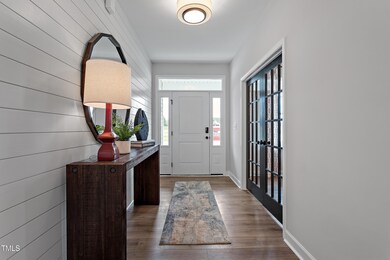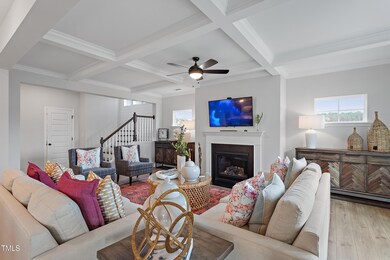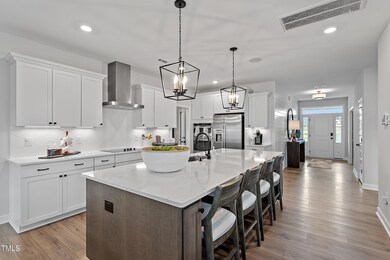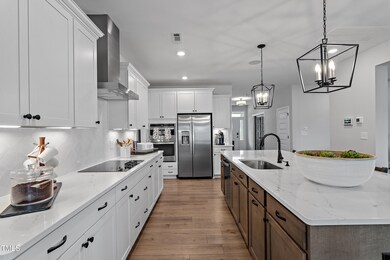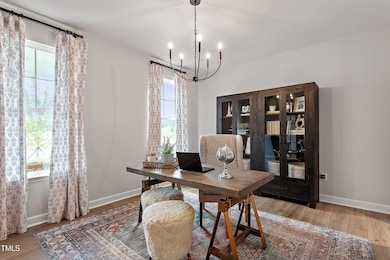303 Augusta Pond Way Unit 166 Raleigh, NC 27603
Estimated payment $4,022/month
Highlights
- Community Cabanas
- Open Floorplan
- Main Floor Bedroom
- New Construction
- Traditional Architecture
- 1 Fireplace
About This Home
This 5-bedroom floor plan is all about combining style, functionality, and plenty of space for living and entertaining! When you walk in through the grand foyer, you'll immediately feel how open and inviting the home is. French doors lead to a private office, perfect for working from home or getting some quiet time to focus.
The oversized kitchen island is the heart of the home, making it the perfect spot for family dinners or hanging out with friends. It flows right into the spacious great room, where you'll find a cozy fireplace and beautiful coffered ceilings that give the space a warm, relaxed vibe—whether you're unwinding after a long day or hosting guests.
On the main floor, there's also a private guest suite, so visitors can enjoy their own space, plus a separate powder room for added convenience. Wood-tread stairs take you up to the second level, where even more space and surprises await. The large bonus room offers endless possibilities—whether you want it to be a game room, media room, or just another living area for your family to enjoy.
Upstairs, there are three generously sized bedrooms, each with plenty of closet space. But the star of the show is the primary suite—it's a true retreat. With 2 walk-in closets and a beautifully designed bathroom, you'll have your own private oasis to relax and recharge. The thoughtful layout of the home gives everyone plenty of space and privacy, plus practical touches like a well-organized laundry room that make everyday living easy.
This home offers the perfect mix of open, social spaces and private retreats, giving you the best of both worlds. Come see for yourself how this floor plan could be the perfect fit for your family! Photos shown represent the model home, not the home listed.
Home Details
Home Type
- Single Family
Year Built
- Built in 2025 | New Construction
Lot Details
- 7,144 Sq Ft Lot
- Landscaped
HOA Fees
- $85 Monthly HOA Fees
Parking
- 2 Car Attached Garage
- Garage Door Opener
Home Design
- Home is estimated to be completed on 9/30/25
- Traditional Architecture
- Slab Foundation
- Frame Construction
- Low VOC Insulation
- Architectural Shingle Roof
- Low Volatile Organic Compounds (VOC) Products or Finishes
Interior Spaces
- 3,578 Sq Ft Home
- 2-Story Property
- Open Floorplan
- 1 Fireplace
- Insulated Windows
- Laundry Room
Kitchen
- Eat-In Kitchen
- Self-Cleaning Oven
- Gas Cooktop
- Microwave
- Plumbed For Ice Maker
- Dishwasher
- Stainless Steel Appliances
- Kitchen Island
- Quartz Countertops
Flooring
- Carpet
- Luxury Vinyl Tile
Bedrooms and Bathrooms
- 5 Bedrooms
- Main Floor Bedroom
- Primary bedroom located on second floor
- Double Vanity
Attic
- Pull Down Stairs to Attic
- Unfinished Attic
Eco-Friendly Details
- No or Low VOC Paint or Finish
Outdoor Features
- Rain Gutters
- Front Porch
Schools
- Yates Mill Elementary School
- Dillard Middle School
- Garner High School
Utilities
- Zoned Cooling
- Heating System Uses Natural Gas
- Tankless Water Heater
Listing and Financial Details
- Home warranty included in the sale of the property
- Assessor Parcel Number 166
Community Details
Overview
- Association fees include ground maintenance
- Ppm, Inc Association, Phone Number (919) 848-4911
- Built by Mungo Homes of NC
- Georgias Landing Subdivision, Webster A Floorplan
- Maintained Community
Recreation
- Community Playground
- Community Cabanas
- Community Pool
- Park
- Dog Park
- Trails
Map
Home Values in the Area
Average Home Value in this Area
Property History
| Date | Event | Price | List to Sale | Price per Sq Ft |
|---|---|---|---|---|
| 10/05/2025 10/05/25 | Pending | -- | -- | -- |
| 09/19/2025 09/19/25 | Price Changed | $629,000 | -3.1% | $176 / Sq Ft |
| 07/26/2025 07/26/25 | Price Changed | $649,000 | -5.8% | $181 / Sq Ft |
| 05/04/2025 05/04/25 | Price Changed | $688,650 | +0.1% | $192 / Sq Ft |
| 04/07/2025 04/07/25 | For Sale | $688,118 | -- | $192 / Sq Ft |
Source: Doorify MLS
MLS Number: 10087530
- 307 Augusta Pond Way Unit 167
- 315 Augusta Pond Way Unit 169
- 221 Savannah Moss Way Unit 119
- 243 Augusta Pond Way Unit 163
- 323 Augusta Pond Way Unit 171
- 327 Augusta Pond Way Unit 172
- 331 Augusta Pond Way Unit 173
- 235 Augusta Pond Way Unit 161
- 339 Augusta Pond Way Unit 175
- 343 Augusta Pond Way Unit 176
- 347 Augusta Pond Way Unit 177
- 756 Georgias Landing Pkwy Unit 3
- 760 Georgias Landing Pkwy Unit 2
- 764 Georgias Landing Pkwy Unit 1
- 240 Central Townes Way Unit 272
- 203 Central Townes Way Unit 320
- 236 Central Townes Way Unit 273
- 232 Central Townes Way Unit 274
- 228 Central Townes Way Unit 275
- 224 Central Townes Way Unit 276
