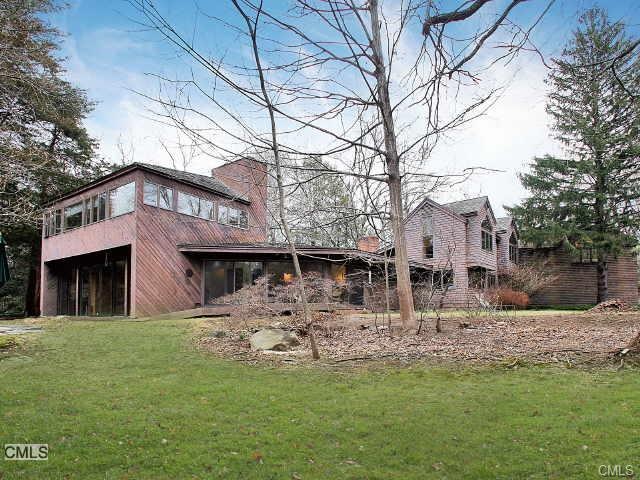
303 Bayberry Ln Westport, CT 06880
Coleytown NeighborhoodEstimated Value: $2,355,000 - $3,873,000
Highlights
- River Front
- Contemporary Architecture
- 2 Fireplaces
- Coleytown Elementary School Rated A+
- Attic
- No HOA
About This Home
As of February 2015Contemporary home with private 2.04 acre wooded river setting surrounded by 40 acre of Aspetuck Land Trust. home was architecturally designed around views of River. Two Story artist studio and 2nd floor large office offering many possibilities. Property needs complete updating and being sold as is.
Home Details
Home Type
- Single Family
Est. Annual Taxes
- $14,494
Year Built
- Built in 1947
Lot Details
- 2.04 Acre Lot
- River Front
- Property is zoned AAA
Parking
- 2 Car Attached Garage
Home Design
- Contemporary Architecture
- Asphalt Shingled Roof
- Wood Siding
- Masonry
Interior Spaces
- 4,542 Sq Ft Home
- 2 Fireplaces
- Crawl Space
- Attic
Kitchen
- Built-In Oven
- Dishwasher
Bedrooms and Bathrooms
- 3 Bedrooms
Schools
- Coleytown Elementary And Middle School
- Staples High School
Utilities
- Central Air
- Heating System Uses Natural Gas
- Radiant Heating System
Community Details
- No Home Owners Association
Ownership History
Purchase Details
Home Financials for this Owner
Home Financials are based on the most recent Mortgage that was taken out on this home.Similar Homes in Westport, CT
Home Values in the Area
Average Home Value in this Area
Purchase History
| Date | Buyer | Sale Price | Title Company |
|---|---|---|---|
| Salik Jacob | $850,000 | -- | |
| Salik Jacob | $850,000 | -- |
Mortgage History
| Date | Status | Borrower | Loan Amount |
|---|---|---|---|
| Open | Salik Jacob | $1,416,000 | |
| Closed | Salik Jacob | $1,499,000 | |
| Previous Owner | Rothenberg Abraham | $1,058,750 | |
| Previous Owner | Rothenberg Abraham | $345,000 | |
| Previous Owner | Rothenberg Abraham | $250,000 |
Property History
| Date | Event | Price | Change | Sq Ft Price |
|---|---|---|---|---|
| 02/06/2015 02/06/15 | Sold | $850,000 | -12.8% | $187 / Sq Ft |
| 01/07/2015 01/07/15 | Pending | -- | -- | -- |
| 11/13/2014 11/13/14 | For Sale | $975,000 | -- | $215 / Sq Ft |
Tax History Compared to Growth
Tax History
| Year | Tax Paid | Tax Assessment Tax Assessment Total Assessment is a certain percentage of the fair market value that is determined by local assessors to be the total taxable value of land and additions on the property. | Land | Improvement |
|---|---|---|---|---|
| 2024 | $26,841 | $1,441,500 | $491,100 | $950,400 |
| 2023 | $26,452 | $1,441,500 | $491,100 | $950,400 |
| 2022 | $26,048 | $1,441,500 | $491,100 | $950,400 |
| 2021 | $5,729 | $1,441,500 | $491,100 | $950,400 |
| 2020 | $29,030 | $1,737,300 | $508,900 | $1,228,400 |
| 2019 | $29,291 | $1,737,300 | $509,600 | $1,227,700 |
| 2018 | $27,477 | $1,629,700 | $509,600 | $1,120,100 |
| 2017 | $16,140 | $957,300 | $509,600 | $447,700 |
| 2016 | $13,771 | $816,800 | $509,600 | $307,200 |
| 2015 | $14,615 | $807,900 | $426,600 | $381,300 |
| 2014 | $14,494 | $807,900 | $426,600 | $381,300 |
Agents Affiliated with this Home
-
Brian Hunter
B
Seller's Agent in 2015
Brian Hunter
Hunter Realty Group
(203) 331-6113
54 Total Sales
-
B
Buyer's Agent in 2015
Barbara Bross
Coldwell Banker Realty
-
Doug Bross

Buyer Co-Listing Agent in 2015
Doug Bross
Coldwell Banker Realty
(203) 526-6537
16 in this area
192 Total Sales
Map
Source: SmartMLS
MLS Number: 99086090
APN: WPOR-000017E-000000-000011
- 127 Easton Rd
- 1 Crestwood Rd
- 281 Bayberry Ln
- 9 Grays Farm Rd
- 4 Deepwood Ln
- 17 Grays Farm Rd
- 5 Fraser Rd
- 83 Easton Rd
- 249 Sturges Hwy
- 6 Florian Ct
- 37 Cedar Hills
- 40 White Birch Rd
- 44 Charcoal Hill Rd
- 8 Cardinal Ln
- 11 Tall Pines Dr
- 203 Wildflower Ln
- 212 Fence Row Dr
- 30 Coley Dr
- 7 N Ridge Rd
- 88 Merry Meet Cir
- 303 Bayberry Ln
- 300 Bayberry Ln
- 307 Bayberry Ln
- 293 Bayberry Ln
- 304 Bayberry Ln
- 125 Easton Rd
- 309 Bayberry Ln
- 287 Bayberry Ln
- 112 Easton Rd
- 1 Bayberry Rdg Rd
- 312 Bayberry Ln
- 315 Bayberry Ln
- 131 Easton Rd
- 130 Easton Rd
- 320 Bayberry Ln
- 2 Crestwood Rd
- 3 Bayberry Rdg Rd
- 321 Bayberry Ln
- 135 Easton Rd
- 313 Bayberry Ln
