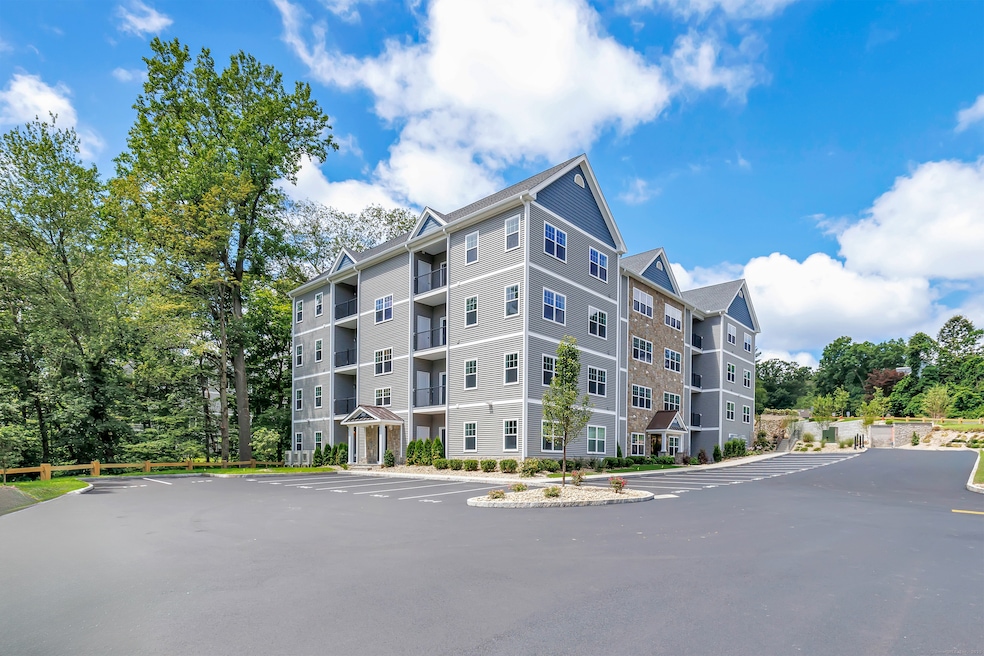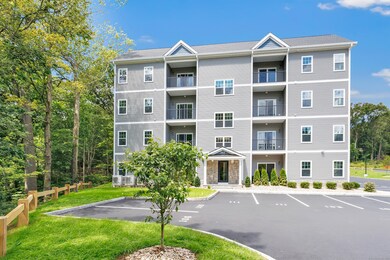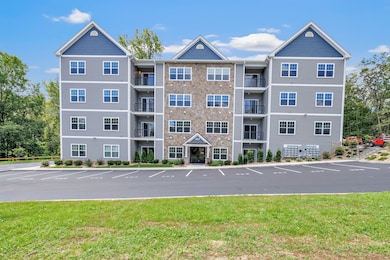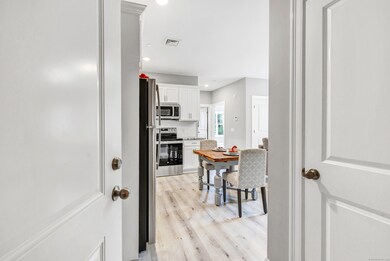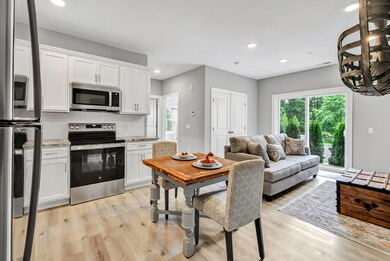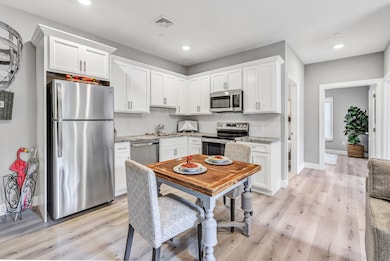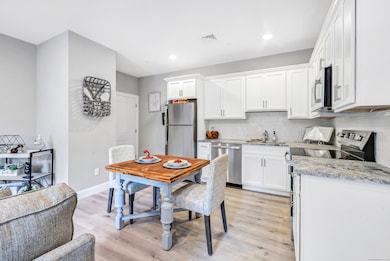303 Bridgeport Ave Unit 103 Shelton, CT 06484
1
Bed
1
Bath
727
Sq Ft
4.32
Acres
Highlights
- 4.32 Acre Lot
- Partially Wooded Lot
- Outdoor Grill
- Ranch Style House
- Patio
- Central Air
About This Home
Step into the new Brookview apartments located at 303 Bridgeport Avenue in Shelton, CT. Beautifully designed with an open floor plan featuring granite countertops, stainless appliances, side by side washer and dryer in each unit, spacious rooms, deck, elevator and first floor storage space included. Reserved off street parking. Tenants will have Gym access in BrookView Apartment building 1.
Home Details
Home Type
- Single Family
Year Built
- Built in 2025
Lot Details
- 4.32 Acre Lot
- Partially Wooded Lot
- Property is zoned CB-1
Parking
- 1 Parking Space
Home Design
- Ranch Style House
- Vinyl Siding
Interior Spaces
- 727 Sq Ft Home
- Elevator
Kitchen
- Oven or Range
- Microwave
- Dishwasher
Bedrooms and Bathrooms
- 1 Bedroom
- 1 Full Bathroom
Laundry
- Laundry on main level
- Dryer
- Washer
Outdoor Features
- Patio
- Outdoor Grill
Schools
- Shelton High School
Utilities
- Central Air
- Cable TV Available
Listing and Financial Details
- Assessor Parcel Number 301097
Map
Source: SmartMLS
MLS Number: 24112454
Nearby Homes
- 76 Cedarcrest Ct Unit 76
- 4 Cots St
- 253 Sunwood Dr
- 94 Blackbirch Ct
- 50 Country Place Unit 50
- 424 Long Hill Ave
- 235 Long Hill Ave Unit 237
- 5 Ridge Ln
- 18 Forest Ave
- 6 Stonegate Ln
- 7 Montagne Dr
- 56 Wakelee Avenue Extension Unit 12
- 24 Dogwood Ln
- 92 Walnut Ave
- 58 Milne Ave Unit 60
- 72 Providence Ave
- 45 1/2 Woonsocket Ave
- 75 Beecher Ave
- 39 Wells Ave
- 26 King St
- 303 Bridgeport Ave Unit 104
- 303 Bridgeport Ave Unit 101
- 141 Spring Glen
- 113 Kneen St
- 67 Long Hill Ave
- 187 Hillside Ave Unit 2nd floor
- 70 Center St Unit 6
- 70 Center St Unit 12
- 320 Howe Ave
- 34 Hull St Unit 2
- 51 Shelton Ave Unit 3
- 502 Howe Ave
- 50 Bridge St
- 539 Howe Ave Unit 3
- 185 Canal St
- 33 Roosevelt Dr
- 275 Coram Rd Unit 1406
- 275 Coram Rd Unit 1201
- 275 Coram Rd
- 90 Main St
