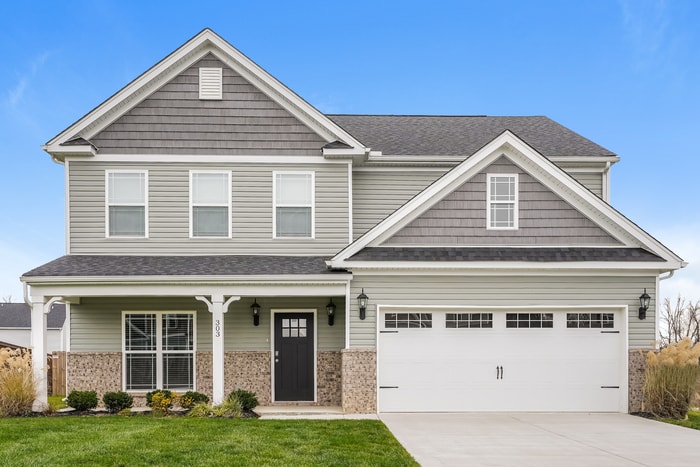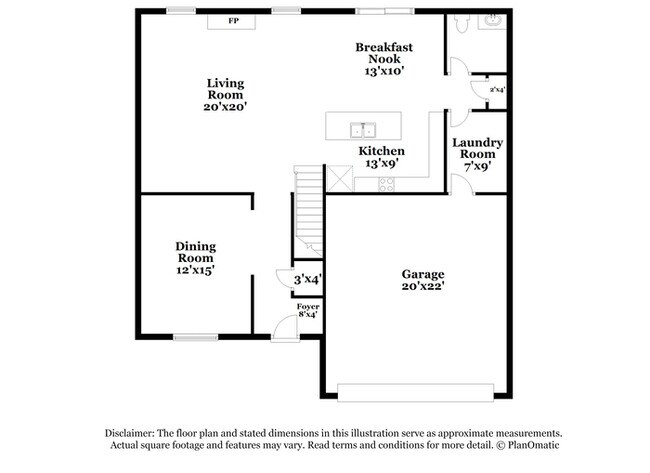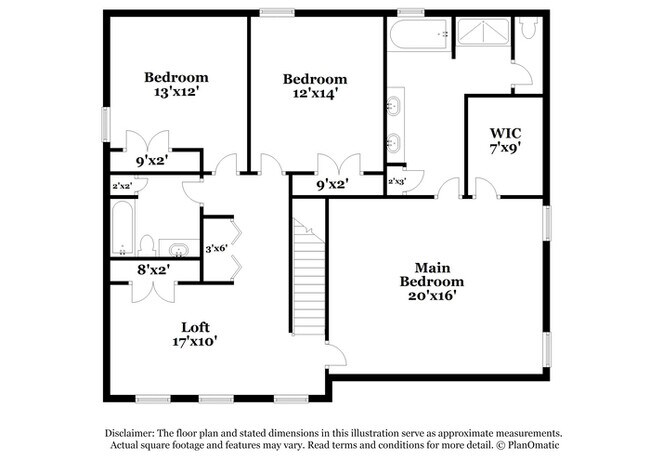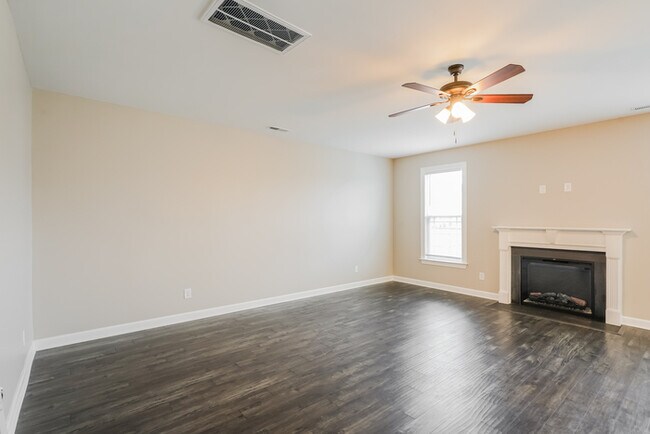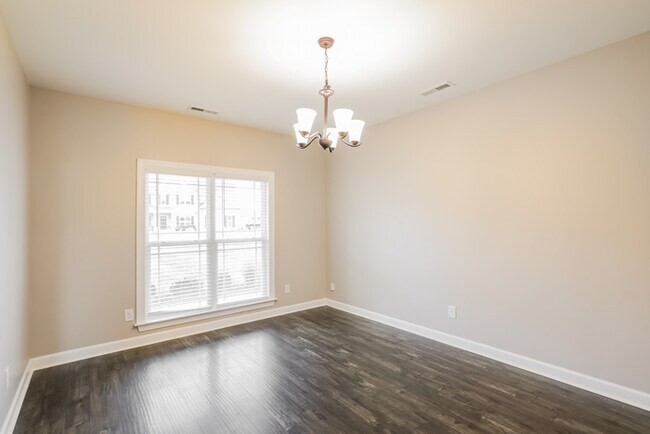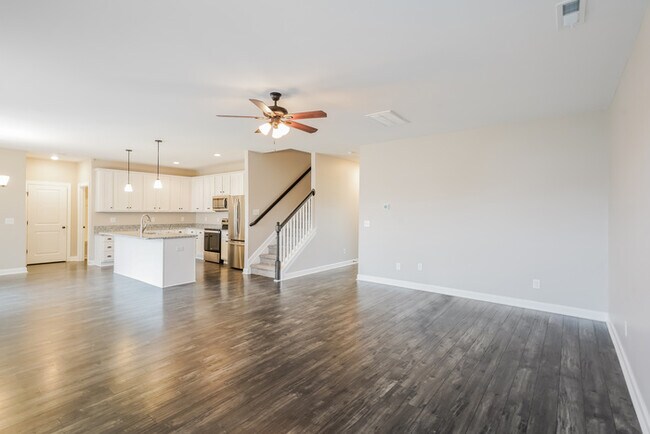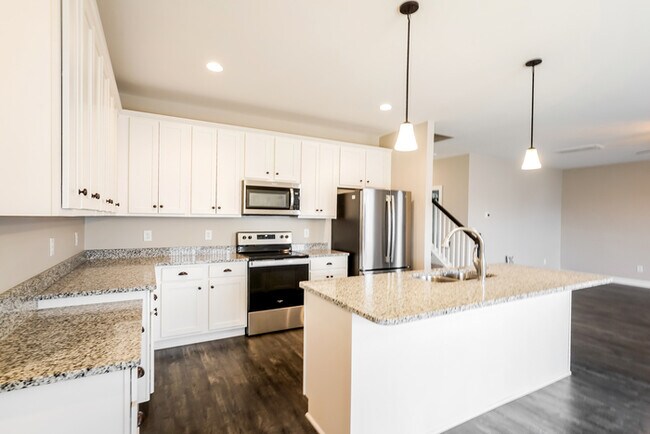303 Cadet Ct Spring Hill, TN 37174
About This Home
MOVE-IN READY
This home is move-in ready. Schedule your tour now or start your application today.
Monthly Recurring Fees:
$25.00 - Smart Home
$10.95 - Utility Management
Maymont Homes is committed to clear and upfront pricing. In addition to the advertised rent, residents may have monthly fees, including a $10.95 utility management fee, a $25.00 wastewater fee for homes on septic systems, and an amenity fee for homes with smart home technology, valet trash, or other community amenities. This does not include utilities or optional fees, including but not limited to pet fees and renter’s insurance.
Welcome to this beautiful 3-bedroom, 2.5-bath home located in the desirable Hardin’s Landing community of Spring Hill, TN. This two-story residence combines comfort, functionality, and style, featuring modern finishes and a thoughtful layout perfect for everyday living.
A covered front patio and two-car garage provide a warm welcome and convenience from the moment you arrive. Step inside to a spacious living room with LVP flooring and an inviting atmosphere. The separate dining room offers plenty of space for casual meals or more formal gatherings, while the kitchen stands out with granite countertops, matching appliances, and an abundance of cabinet space. A large island provides additional prep area and room for barstool seating, making it ideal for entertaining.
Upstairs, you’ll find all three bedrooms, including a spacious primary suite with LVP flooring, tray ceilings, and a relaxing ensuite bathroom featuring a walk-in closet, double vanity sinks, and a separate tub and shower. An additional living space on the upper level provides flexibility for a home office, media area, or playroom. Modern fixtures and finishes run throughout, adding a polished touch to every room.
Step out back to a fenced yard, perfect for outdoor dining, play, or simply enjoying the Tennessee sunshine.
This Hardin’s Landing home blends space, comfort, and contemporary design in a great location close to shopping, dining, and parks, making it the perfect place to call home.
*Maymont Homes provides residents with convenient solutions, including simplified utility billing and flexible rent payment options. Contact us for more details.
This information is deemed reliable, but not guaranteed. All measurements are approximate. Actual product and home specifications may vary in dimension or detail. Images are for representational purposes only. Some programs and services may not be available in all market areas.
Prices and availability are subject to change without notice. Advertised rent prices do not include the required application fee, the partially refundable reservation fee (due upon application approval), or the mandatory monthly utility management fee (in select market areas.) Residents must maintain renters insurance as specified in their lease. If third-party renters insurance is not provided, residents will be automatically enrolled in our Master Insurance Policy for a fee. Select homes may be located in communities that require a monthly fee for community-specific amenities or services.
For complete details, please contact a company leasing representative. Equal Housing Opportunity.
Estimated availability date is subject to change based on construction timelines and move-out confirmation.
This property allows self guided viewing without an appointment. Contact for details.

Map
- 4000 Rampart Way
- 4002 Rampart Way
- 4004 Rampart Way
- 4008 Rampart Way
- 4010 Rampart Way
- 4012 Rampart Way
- 4014 Rampart Way
- 6005 Sentinel Dr
- 6002 Sentinel Dr
- 4020 Rampart Way
- The Sullivan Plan at Hardins Landing
- The Lockwood III Plan at Hardins Landing
- The Colebrooke Plan at Hardins Landing
- The Monteray III Plan at Hardins Landing
- The Madison Plan at Hardins Landing
- 4022 Rampart Way
- 1613 Harrison Way
- 4000 Cadence Dr
- 5026 Salient Dr
- 5031 Salient Dr
- 1509 Winter Ct
- 1038 Vanguard Dr
- 1419 Weston Ln
- 1024 Vanguard Dr
- 188 Grand Ave
- 180 Grand Ave
- 209 Grand Ave
- 3085 Commonwealth Dr
- 201 Grand Ave
- 104 Coolmore Ct Unit Master Suite w Jacuzzi Tub
- 300 Ellesmere Ct
- 100 John Green Place
- 4112 Cadence Dr
- 2108 Somersby Trail
- 4020 Chartwell Ct
- 3063 Romain Trail
- 2968 Commonwealth Dr
- 3018 Langston Place
- 101 Alaina Ave
- 3047 Romain Trail
