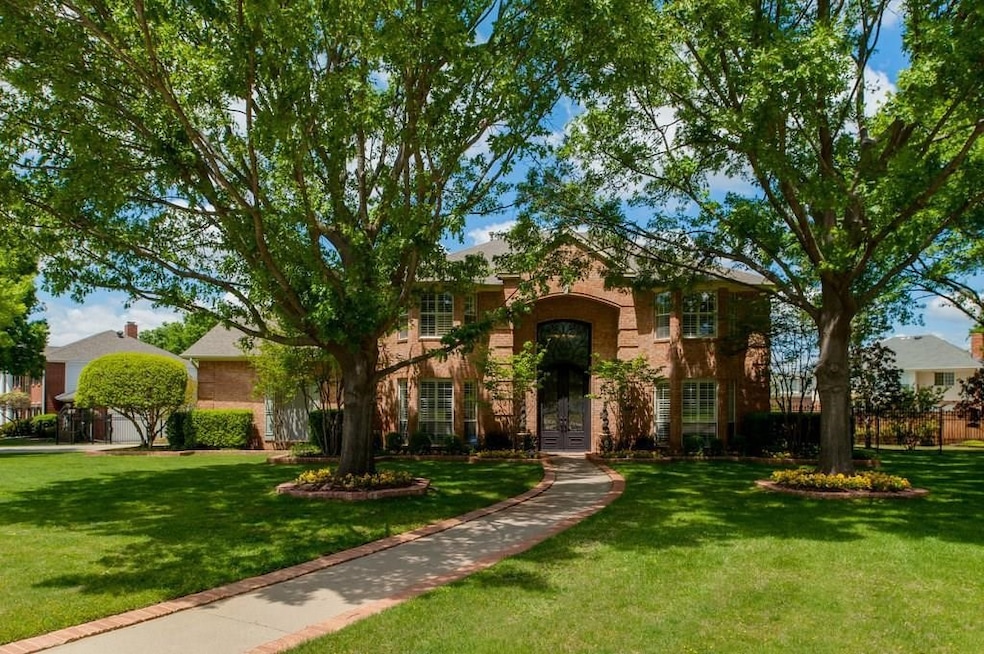303 Chestnut Cove Cir Southlake, TX 76092
Highlights
- Heated Pool and Spa
- Traditional Architecture
- Lawn
- Don T. Durham Intermediate School Rated A+
- Wood Flooring
- Balcony
About This Home
Welcome to 303 Chestnut Cove Circle in Southlake’s coveted Chapel Downs neighborhood! Situated on a quiet cul-de-sac and nestled on a rare half-acre lot surrounded by mature trees, this home offers privacy, space, and a tranquil setting that’s hard to find.
The lease includes pool service, lawn maintenance, and pest control, allowing tenants to enjoy a low-maintenance lifestyle.
Inside, the home boasts an ideal floor plan with a spacious primary suite featuring a private walk-out balcony, dual vanities, walk-in closets, and a beautifully appointed en suite bath. Two additional bedrooms are connected by a Jack & Jill bathroom, while the fourth bedroom has its own private en suite—perfect for guests or older children.
Upstairs, a large game room provides a great space for entertaining, media, or play.
Located minutes from Carroll ISD schools, Southlake Town Square, parks, and dining, this home delivers on both comfort and convenience.
Current tenant would like to sell existing Refrigerator, Washer, Dryer. Please text listing agent for information.
Listing Agent
Rogers Healy and Associates Brokerage Phone: 972-365-1124 License #0501690 Listed on: 08/01/2025

Home Details
Home Type
- Single Family
Est. Annual Taxes
- $18,438
Year Built
- Built in 1991
Lot Details
- 0.5 Acre Lot
- Cul-De-Sac
- Wood Fence
- Aluminum or Metal Fence
- Landscaped
- Interior Lot
- Irregular Lot
- Sprinkler System
- Few Trees
- Lawn
- Back Yard
Parking
- 3 Car Attached Garage
Home Design
- Traditional Architecture
- Brick Exterior Construction
- Shingle Roof
Interior Spaces
- 3,672 Sq Ft Home
- 2-Story Property
- Decorative Lighting
- Gas Log Fireplace
- ENERGY STAR Qualified Windows
- Home Security System
Kitchen
- Electric Oven
- Gas Cooktop
- Dishwasher
- Disposal
Flooring
- Wood
- Carpet
- Ceramic Tile
Bedrooms and Bathrooms
- 4 Bedrooms
Pool
- Heated Pool and Spa
- Heated In Ground Pool
- Gunite Pool
- Sport pool features two shallow ends and a deeper center
- Pool Sweep
Outdoor Features
- Balcony
Schools
- Walnut Grove Elementary School
- Carroll High School
Utilities
- Central Heating and Cooling System
- Heating System Uses Natural Gas
- High Speed Internet
Listing and Financial Details
- Residential Lease
- Property Available on 9/16/25
- Tenant pays for all utilities, electricity, gas, insurance, sewer, water
- 12 Month Lease Term
- Legal Lot and Block 9 / 4
- Assessor Parcel Number 06435882
Community Details
Overview
- Chapel Downs Add Subdivision
Pet Policy
- Pet Restriction
- Pet Size Limit
- Pet Deposit $1,000
- 2 Pets Allowed
- Breed Restrictions
Map
Source: North Texas Real Estate Information Systems (NTREIS)
MLS Number: 21017810
APN: 06435882
- 302 Chestnut Cove Cir
- 802 Dove Creek Trail
- 302 Dove Creek Trail
- 902 Mission Dr
- 508 San Juan Dr
- 1101 Linnea Ln
- 806 Ownby Ln
- 320 W Highland St
- 2300 Highway 114 Rd
- 805 Cross Ln
- 920 Ownby Ln
- 1175 Ownby Ln
- 600 Loving Ct
- 912 Berkshire Rd
- 1816 Riviera Ln
- 300 Shady Oaks Dr
- 1836 Riviera Ln
- 221 Pine Dr
- 225 Murano Place
- 101 Murano Place
- 302 Chestnut Cove Cir
- 106 Ascot Dr
- 914 Dove Creek Trail
- 508 San Juan Dr
- 1605 Le Mans Ln
- 719 Bryson Way
- 510 Fox Glen
- 206 Lake Crest Dr
- 350 Central Ave Unit 307
- 1530 Meeting St Unit 1405
- 1530 Meeting St Unit 1304
- 1530 Meeting St Unit 1407
- 1530 Meeting St Unit 1308
- 1530 Meeting St Unit 1203
- 1530 Meeting St Unit 1103
- 1549 Meeting St
- 1425 N Peytonville Ave
- 700 Dover Place
- 450 Briarwood Dr
- 1304 Kings Brook Ct






