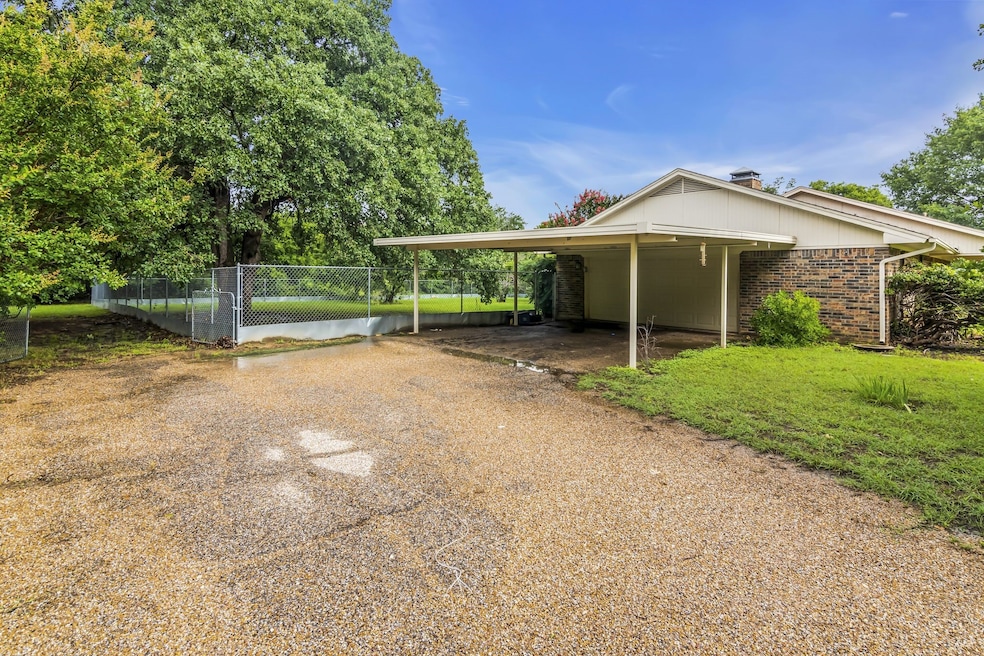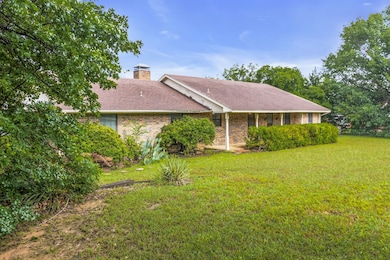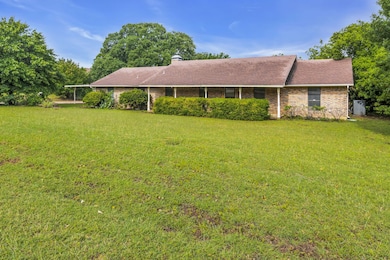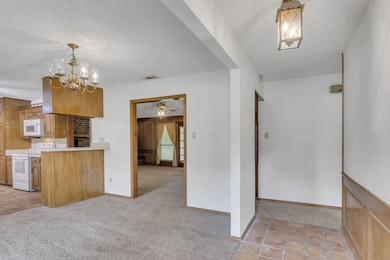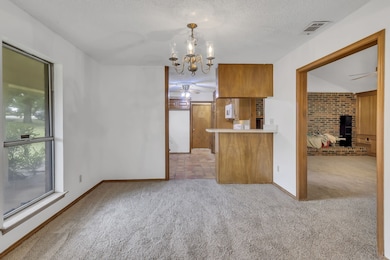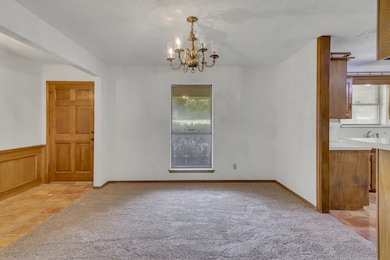450 Briarwood Dr Southlake, TX 76092
3
Beds
2
Baths
1,722
Sq Ft
1
Acres
Highlights
- 1 Acre Lot
- Heavily Wooded Lot
- 2 Car Attached Garage
- Jack D. Johnson Elementary Rated A+
- Lawn
- Interior Lot
About This Home
One acre level treed lot in Southlake Close to both Southlake Town Center and Historic Grapevine. Carroll Schools. Older 3-2-2 home on the lot. It's location off 144 make it an easy drive to Dallas, Colin and Northeast Tarrant Counties. Build your dream home!
Listing Agent
Vastu Realty Inc. Brokerage Phone: 817-601-7144 License #0667450 Listed on: 04/19/2024
Home Details
Home Type
- Single Family
Est. Annual Taxes
- $7,095
Year Built
- Built in 1981
Lot Details
- 1 Acre Lot
- Wood Fence
- Aluminum or Metal Fence
- Interior Lot
- Heavily Wooded Lot
- Many Trees
- Lawn
- Back Yard
Parking
- 2 Car Attached Garage
- 2 Carport Spaces
- Inside Entrance
- Single Garage Door
- Gravel Driveway
Interior Spaces
- 1,722 Sq Ft Home
- 1-Story Property
- Ceiling Fan
- Wood Burning Fireplace
- Fireplace Features Masonry
- Living Room with Fireplace
Kitchen
- Electric Oven
- Electric Cooktop
- Dishwasher
- Disposal
Bedrooms and Bathrooms
- 3 Bedrooms
- 2 Full Bathrooms
Laundry
- Laundry in Utility Room
- Washer and Electric Dryer Hookup
Schools
- Johnson Elementary School
- Carroll High School
Utilities
- Central Heating and Cooling System
- Cable TV Available
Listing and Financial Details
- Residential Lease
- Tenant pays for all utilities
- Legal Lot and Block 2 / C
- Assessor Parcel Number 00278637
Community Details
Overview
- Briarwood Estates Subdivision
Pet Policy
- Pets Allowed
- Pet Deposit $250
Map
Source: North Texas Real Estate Information Systems (NTREIS)
MLS Number: 20593111
APN: 00278637
Nearby Homes
- 550 Briarwood Dr
- 625 Cherry Ln
- 627 Cherry Ln
- 231 Park Ridge Blvd
- 215 Park Ridge Blvd
- 1577 Main St
- 1532 Main St
- 350 Central Ave Unit 201
- 350 Central Ave Unit 307
- 350 Central Ave Unit 503
- 350 Central Ave Unit 310
- 350 Central Ave Unit 202
- 414 Shady Ln
- 410 Shady Ln
- 2205 Still Water Ct
- 2201 Still Water Ct
- 2009 E Highland St
- 1175 Ownby Ln
- 1287 N Sunshine Ln
- 1310 Kings Brook Ct
- 625 Cherry Ln
- 627 Cherry Ln
- 1549 Meeting St
- 1530 Meeting St Unit 1405
- 1530 Meeting St Unit 1304
- 1530 Meeting St Unit 1407
- 1530 Meeting St Unit 1308
- 1530 Meeting St Unit 1203
- 1530 Meeting St Unit 1103
- 350 Central Ave Unit 307
- 1304 Kings Brook Ct
- 2962 Tumbleweed Ct
- 2902 Panhandle Dr
- 2101 Miracle Point Dr
- 2157 S Winding Creek Dr
- 601 N Park Blvd
- 2140 S Winding Creek Dr
- 508 San Juan Dr
- 2113 N Aspenwood Dr
- 655 N Park Blvd
