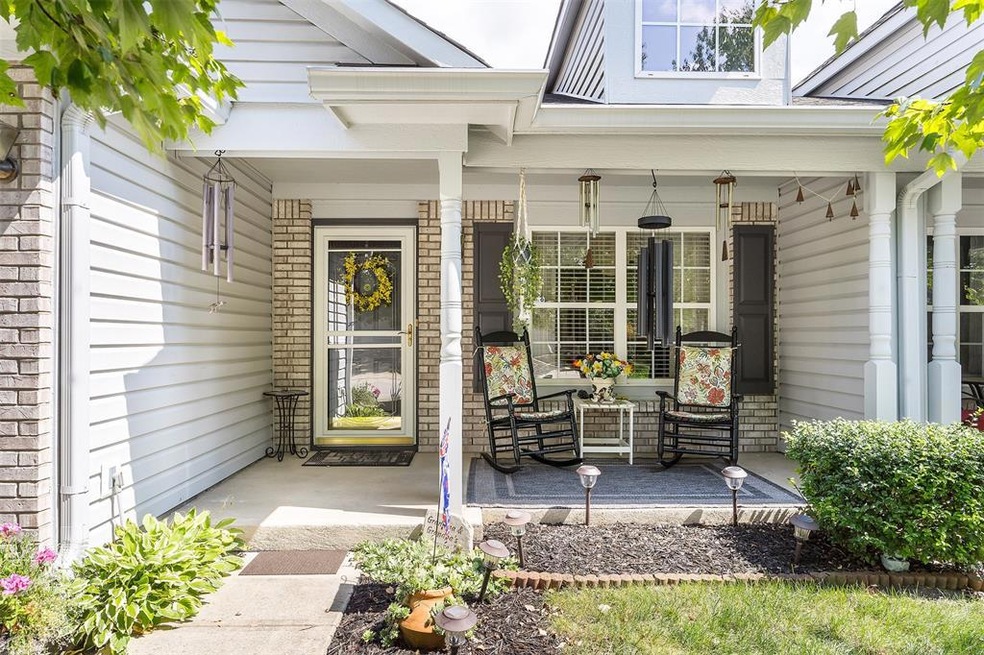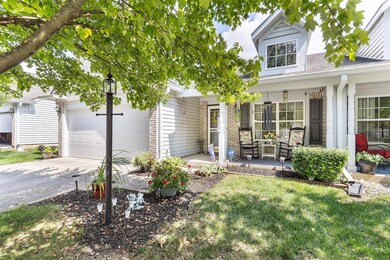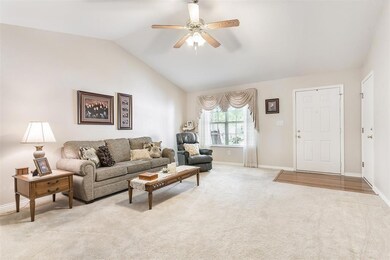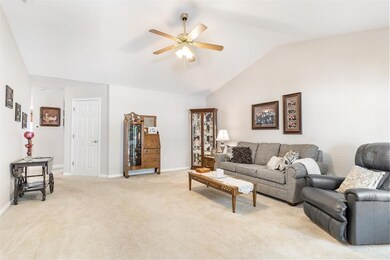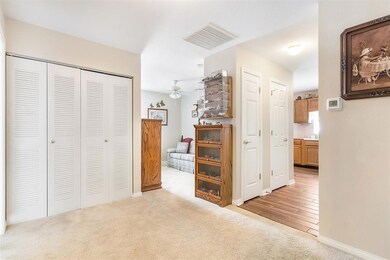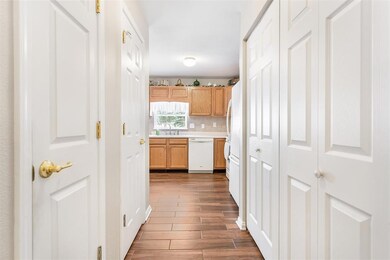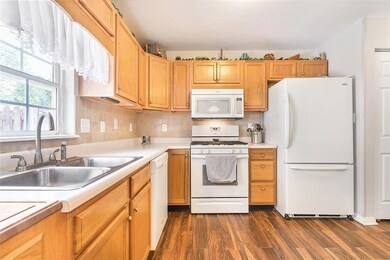
303 Clear Branch Dr Brownsburg, IN 46112
Estimated Value: $233,000 - $238,000
Highlights
- No Units Above
- Ranch Style House
- 2 Car Attached Garage
- Brownsburg East Middle School Rated A+
- Cathedral Ceiling
- Woodwork
About This Home
As of October 2022AN ORIGINAL OWNER ONE-LEVEL CONDO IN DESIRABLE CREEKSIDE COMMONS. IT FEATURES A FRONT PORCH, SUNROOM, AND AN OPEN PATIO FOR YOUR ENJOYMENT. THE BACKYARD OPENS TO A COMMON AREA WITH MATURE TREES. ENTER INSIDE TO A LARGE LIVING ROOM WITH CATHEDRAL CEILINGS AND OPENS TO THE REST OF THE HOUSE. EAT-IN KITCHEN, ALL APPLIANCES STAY, INCLUDING THE WASHER AND DRYER. THE PRIMARY BEDROOM HAS A W/I CLOSET AND ITS OWN BATHROOM WITH A LARGE SHOWER STALL. THERE IS A 2ND BEDROOM PLUS A DEN (THE DEN COULD BE CONVERTED TO A BEDROOM) THE FINISHED TWO-CAR GARAGE HAS AN INSULATED GARAGE DOOR. THE SELLER BELIEVES THE HVAC IS 2 YEARS, WATER HEATER 4. THE PROPERTY HAS BEEN WELL MAINTAINED AND SHOWS WELL. THE NEIGHBORHOOD POOL AND PLAYGROUND ARE NEARBY.
Last Agent to Sell the Property
Cathy Richardson
eXp Realty, LLC Listed on: 09/08/2022

Last Buyer's Agent
Amber Wilson
United Real Estate Indpls

Property Details
Home Type
- Condominium
Est. Annual Taxes
- $1,098
Year Built
- Built in 2005
Lot Details
- No Units Above
- No Units Located Below
- 1 Common Wall
HOA Fees
- $105 Monthly HOA Fees
Parking
- 2 Car Attached Garage
- Driveway
Home Design
- Ranch Style House
- Slab Foundation
- Vinyl Construction Material
Interior Spaces
- 1,416 Sq Ft Home
- Woodwork
- Cathedral Ceiling
- Vinyl Clad Windows
- Combination Kitchen and Dining Room
- Carpet
- Pull Down Stairs to Attic
Kitchen
- Gas Oven
- Built-In Microwave
- Dishwasher
- Disposal
Bedrooms and Bathrooms
- 2 Bedrooms
- 2 Full Bathrooms
Laundry
- Dryer
- Washer
Home Security
Outdoor Features
- Outdoor Storage
Utilities
- Forced Air Heating and Cooling System
- Heating System Uses Gas
- Programmable Thermostat
- Gas Water Heater
Listing and Financial Details
- Assessor Parcel Number 320713490018000016
Community Details
Overview
- Association fees include insurance, lawncare, ground maintenance, maintenance structure, parkplayground, pool, management, snow removal
- Creekside Commons Subdivision
- Property managed by CASI-ASSOCIATION
- The community has rules related to covenants, conditions, and restrictions
Security
- Fire and Smoke Detector
Ownership History
Purchase Details
Home Financials for this Owner
Home Financials are based on the most recent Mortgage that was taken out on this home.Purchase Details
Similar Homes in Brownsburg, IN
Home Values in the Area
Average Home Value in this Area
Purchase History
| Date | Buyer | Sale Price | Title Company |
|---|---|---|---|
| Beck Nathaniel | -- | -- | |
| Wade Charles L | -- | None Available |
Mortgage History
| Date | Status | Borrower | Loan Amount |
|---|---|---|---|
| Open | Beck Nathaniel | $189,000 |
Property History
| Date | Event | Price | Change | Sq Ft Price |
|---|---|---|---|---|
| 10/03/2022 10/03/22 | Sold | $210,000 | +6.6% | $148 / Sq Ft |
| 09/11/2022 09/11/22 | Pending | -- | -- | -- |
| 09/08/2022 09/08/22 | For Sale | $197,000 | -- | $139 / Sq Ft |
Tax History Compared to Growth
Tax History
| Year | Tax Paid | Tax Assessment Tax Assessment Total Assessment is a certain percentage of the fair market value that is determined by local assessors to be the total taxable value of land and additions on the property. | Land | Improvement |
|---|---|---|---|---|
| 2024 | $1,696 | $169,600 | $40,000 | $129,600 |
| 2023 | $1,573 | $155,700 | $36,400 | $119,300 |
| 2022 | $1,458 | $145,800 | $34,700 | $111,100 |
| 2021 | $1,120 | $130,400 | $31,500 | $98,900 |
| 2020 | $1,098 | $118,600 | $31,500 | $87,100 |
| 2019 | $1,076 | $115,100 | $31,500 | $83,600 |
| 2018 | $1,055 | $112,800 | $31,500 | $81,300 |
| 2017 | $1,035 | $110,000 | $31,500 | $78,500 |
| 2016 | $1,014 | $107,200 | $31,500 | $75,700 |
| 2014 | $975 | $100,800 | $30,600 | $70,200 |
Agents Affiliated with this Home
-

Seller's Agent in 2022
Cathy Richardson
eXp Realty, LLC
(317) 289-2775
1 in this area
27 Total Sales
-

Buyer's Agent in 2022
Amber Wilson
United Real Estate Indpls
(317) 417-9654
12 in this area
125 Total Sales
Map
Source: MIBOR Broker Listing Cooperative®
MLS Number: 21881390
APN: 32-07-13-490-018.000-016
- 270 Rapid Rill Ln
- 1560 Cold Spring Dr
- 1603 Quinn Creek Dr
- 198 Rapid Rill Ln
- 163 Clear Branch Dr
- 1405 Creekside Dr
- 8915 E County Road 400 N
- 3947 Wren Dr
- 3931 Wren Dr
- 3923 Wren Dr
- 3913 Wren Dr
- 621 Thorne Dr
- 3927 Wren Dr
- 3959 Wren Dr
- 3921 Wren Dr
- 3757 Bellmore Dr
- 9159 E County Road 400 N
- 3784 Mansfield Dr
- 8180 E County Road 400 N
- 1649 Woodstock Dr
- 303 Clear Branch Dr
- 275 Clear Branch Dr
- 307 Clear Branch Dr
- 313 Clear Branch Dr
- 265 Clear Branch Dr
- 317 Clear Branch Dr
- 261 Clear Branch Dr
- 288 Clear Branch Dr
- 304 Clear Branch Dr
- 284 Clear Branch Dr
- 308 Clear Branch Dr
- 278 Clear Branch Dr
- 292 Brookview Dr
- 314 Clear Branch Dr
- 302 Brookview Dr
- 255 Clear Branch Dr
- 282 Brookview Dr
- 322 Brookview Dr
- 274 Clear Branch Dr
- 318 Clear Branch Dr
