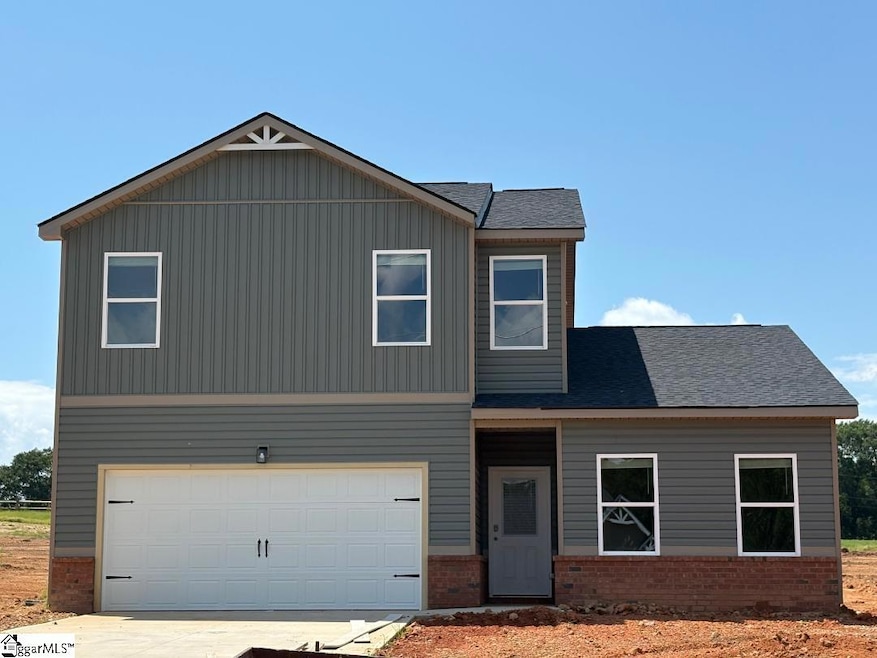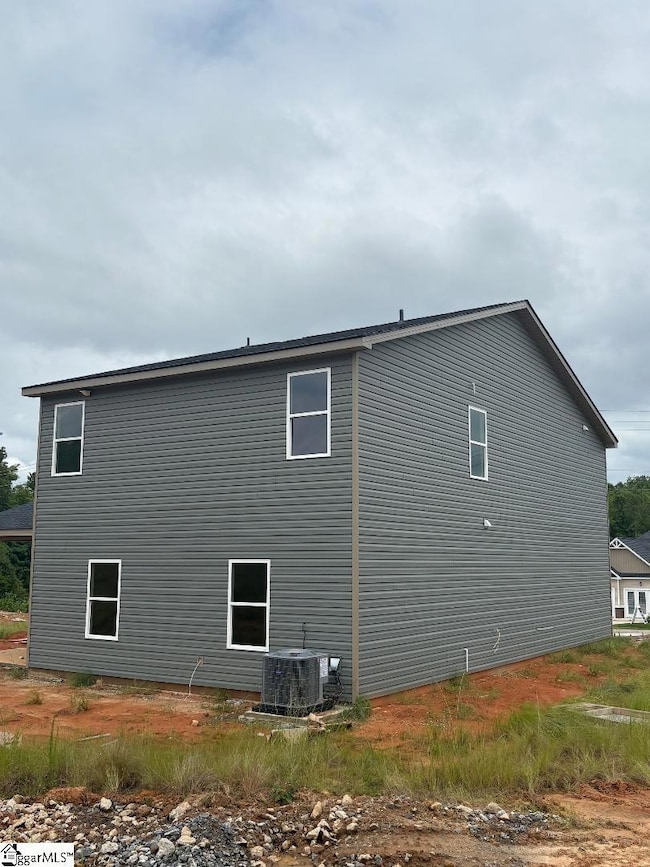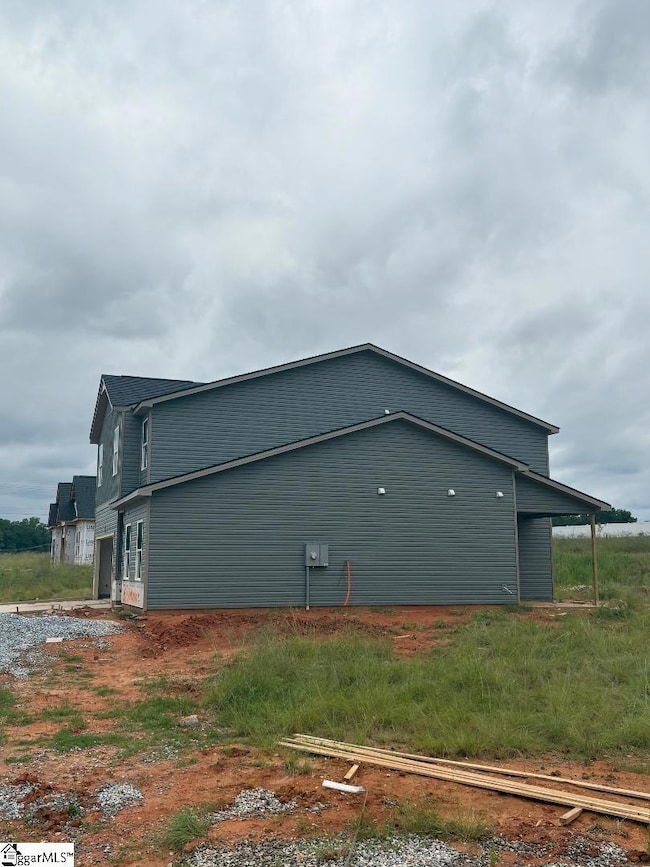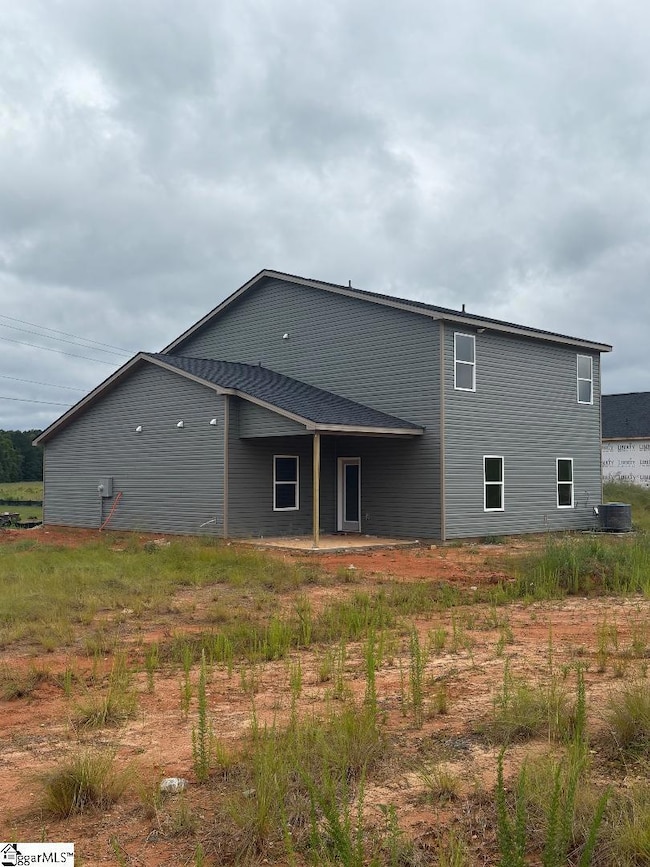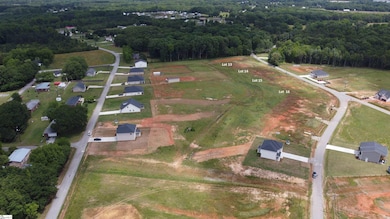
303 Clinkscales Rd Anderson, SC 29624
Estimated payment $1,851/month
Highlights
- Two Primary Bedrooms
- Open Floorplan
- Loft
- Crescent High School Rated A-
- Traditional Architecture
- Granite Countertops
About This Home
The Maple plan is designed specifically for the modern family! Embrace a comfortable lifestyle in this multi-generational haven that has TWO primary suites. The first floor primary suite comes with its own private entrance, washer/dryer hookup, and the flexibility to add an inviting eat-in area. Upstairs, you'll find a spacious loft area, 2 additional bedrooms, full bathroom, laundry room, and primary suite #2 which offers numerous customization options to make it truly your own. HOME HIGHLIGHTS TWO Primary Suites with Separate Entrances First Floor Studio-Style Suite w/Optional Kitchenette Upstairs Loft Walk-In Closets Perfect for the Multi-Gen Household or Savvy Investor. Features and colors in images are not necessarily what is in the home being built. Monday and Tuesday by appointment only Open Wednesday through Saturday 10-6 and Sunday 12-6
Home Details
Home Type
- Single Family
Est. Annual Taxes
- $475
Lot Details
- 0.62 Acre Lot
- Level Lot
Parking
- 2 Car Attached Garage
Home Design
- Home Under Construction
- Home is estimated to be completed on 6/30/25
- Traditional Architecture
- Brick Exterior Construction
- Slab Foundation
- Architectural Shingle Roof
- Vinyl Siding
- Aluminum Trim
Interior Spaces
- 2,200-2,399 Sq Ft Home
- 2-Story Property
- Open Floorplan
- Smooth Ceilings
- Ceiling height of 9 feet or more
- Ceiling Fan
- Ventless Fireplace
- Insulated Windows
- Tilt-In Windows
- Window Treatments
- Living Room
- Dining Room
- Loft
- Bonus Room
- Fire and Smoke Detector
Kitchen
- Walk-In Pantry
- Electric Oven
- Electric Cooktop
- Range Hood
- Built-In Microwave
- Dishwasher
- Granite Countertops
Flooring
- Carpet
- Vinyl
Bedrooms and Bathrooms
- 4 Bedrooms | 1 Main Level Bedroom
- Double Master Bedroom
- Walk-In Closet
- 3.5 Bathrooms
- Garden Bath
Laundry
- Laundry Room
- Laundry on upper level
- Washer and Electric Dryer Hookup
Attic
- Storage In Attic
- Pull Down Stairs to Attic
Outdoor Features
- Patio
Schools
- Flat Rock Elementary School
- Starr-Iva Middle School
- Crescent High School
Utilities
- Forced Air Heating and Cooling System
- Electric Water Heater
- Septic Tank
- Cable TV Available
Community Details
- Built by DFH Liberty
- Gleneddie Acres Subdivision, Maple Floorplan
Listing and Financial Details
- Assessor Parcel Number 127-16-01-027
Map
Home Values in the Area
Average Home Value in this Area
Tax History
| Year | Tax Paid | Tax Assessment Tax Assessment Total Assessment is a certain percentage of the fair market value that is determined by local assessors to be the total taxable value of land and additions on the property. | Land | Improvement |
|---|---|---|---|---|
| 2024 | $475 | $1,380 | $1,380 | $0 |
| 2023 | $475 | $1,380 | $1,380 | $0 |
Property History
| Date | Event | Price | Change | Sq Ft Price |
|---|---|---|---|---|
| 08/07/2025 08/07/25 | Price Changed | $334,990 | -0.6% | $143 / Sq Ft |
| 07/01/2025 07/01/25 | For Sale | $336,990 | -- | $144 / Sq Ft |
Similar Homes in Anderson, SC
Source: Greater Greenville Association of REALTORS®
MLS Number: 1556783
APN: 127-16-01-027
- 305 Clinkscales Rd
- 307 Clinkscales Rd
- 4501 Keys St
- Mira II Plan at Gleneddie Acres
- Sierra Plan at Gleneddie Acres
- Jodeco 2SB Plan at Gleneddie Acres
- Adrian Plan at Gleneddie Acres
- Shiloh Plan at Gleneddie Acres
- Jodeco FP Plan at Gleneddie Acres
- 308 Clinkscales Rd
- 304 Clinkscales Rd
- 216 Clinkscales Rd
- 123 Gleneddie Rd
- 118 Gleneddie Rd
- 121 Gleneddie Rd
- 119 Gleneddie Rd
- 6312 Highway 81 S Unit SF B
- 504 Ottawa Cir
- 20 Wren St
- 406 Sedona Dr
- 211 Boxwood Ln
- 170 River Oak Dr
- 510 Booker St
- 1205 W Franklin St
- 101-163 Reaves Place
- 606 Hwy 29 Bypass N Unit 1
- 606 Hwy 29 Bypass N Unit 3
- 606 Hwy 29 Bypass N Unit 2
- 308 Cedar Ridge
- 440 Palmetto Ln
- 1603 N Main St
- 1910 Martin Ave
- 335 Monti Dr
- 2118 Northview Ave
- 150 Continental St
- 460 New Prospect Church Rd
