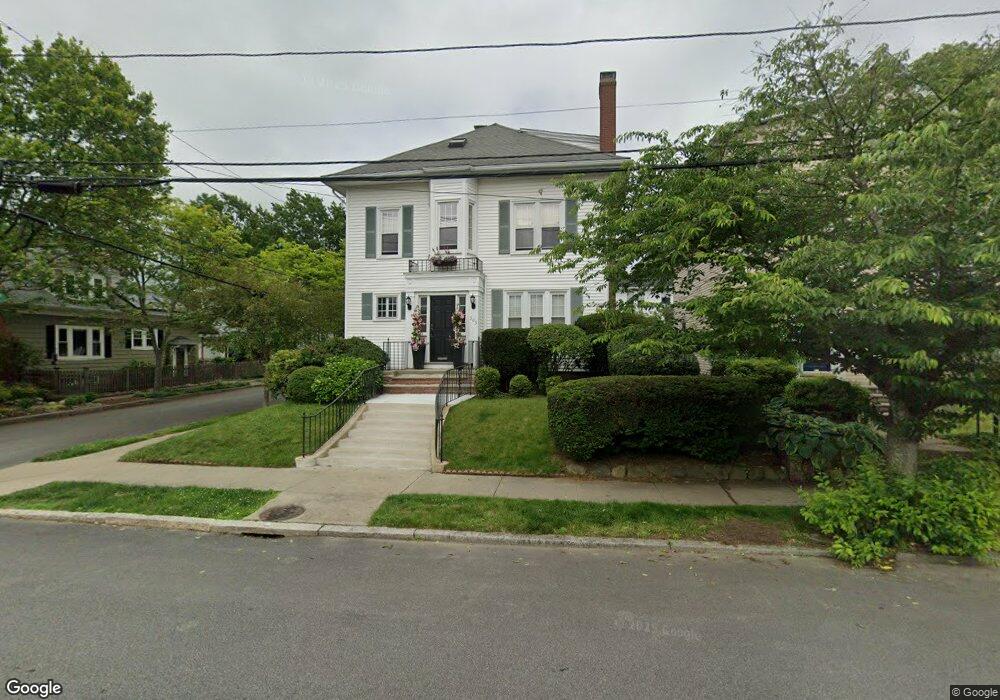303 Cole Ave Unit 1 Providence, RI 02906
Blackstone NeighborhoodEstimated Value: $576,000 - $640,000
2
Beds
1
Bath
1,110
Sq Ft
$548/Sq Ft
Est. Value
About This Home
This home is located at 303 Cole Ave Unit 1, Providence, RI 02906 and is currently estimated at $608,641, approximately $548 per square foot. 303 Cole Ave Unit 1 is a home located in Providence County with nearby schools including Asa Messer Elementary School, Charles N. Fortes Elementary School, and Veazie Street Elementary School.
Ownership History
Date
Name
Owned For
Owner Type
Purchase Details
Closed on
May 6, 2020
Sold by
Marilyn Ann Olimpio Ret
Bought by
Ritt Jason
Current Estimated Value
Home Financials for this Owner
Home Financials are based on the most recent Mortgage that was taken out on this home.
Original Mortgage
$387,030
Outstanding Balance
$342,210
Interest Rate
3.3%
Mortgage Type
Purchase Money Mortgage
Estimated Equity
$266,431
Purchase Details
Closed on
Oct 25, 2016
Sold by
Olimpio Marilyn A
Bought by
M A Olimpio Ret 2016
Create a Home Valuation Report for This Property
The Home Valuation Report is an in-depth analysis detailing your home's value as well as a comparison with similar homes in the area
Home Values in the Area
Average Home Value in this Area
Purchase History
| Date | Buyer | Sale Price | Title Company |
|---|---|---|---|
| Ritt Jason | $399,000 | None Available | |
| M A Olimpio Ret 2016 | -- | -- |
Source: Public Records
Mortgage History
| Date | Status | Borrower | Loan Amount |
|---|---|---|---|
| Open | Ritt Jason | $387,030 |
Source: Public Records
Tax History Compared to Growth
Tax History
| Year | Tax Paid | Tax Assessment Tax Assessment Total Assessment is a certain percentage of the fair market value that is determined by local assessors to be the total taxable value of land and additions on the property. | Land | Improvement |
|---|---|---|---|---|
| 2025 | $9,151 | $626,800 | $0 | $626,800 |
| 2024 | $8,740 | $476,300 | $0 | $476,300 |
| 2023 | $8,740 | $476,300 | $0 | $476,300 |
| 2022 | $4,321 | $476,300 | $0 | $476,300 |
| 2021 | $4,321 | $293,200 | $0 | $293,200 |
| 2020 | $4,321 | $293,200 | $0 | $293,200 |
| 2019 | $7,201 | $293,200 | $0 | $293,200 |
| 2018 | $8,258 | $258,400 | $0 | $258,400 |
| 2017 | $8,258 | $258,400 | $0 | $258,400 |
| 2016 | $8,258 | $258,400 | $0 | $258,400 |
| 2015 | $8,103 | $244,800 | $0 | $244,800 |
| 2014 | $8,262 | $244,800 | $0 | $244,800 |
| 2013 | $8,262 | $244,800 | $0 | $244,800 |
Source: Public Records
Map
Nearby Homes
- 296 Cole Ave
- 294 Cole Ave
- 80 Clarendon Ave
- 188 Blackstone Blvd
- 360 Taber Ave
- 41 Stadium Rd
- 15 Taft Ave
- 436 Blackstone Blvd
- 189 Laurel Ave Unit 189
- 140 Freeman Pkwy
- 234 President Ave Unit 16
- 62 Harwich Rd
- 94 Larch St
- 32 Glendale Ave
- 202 Rochambeau Ave Unit 2
- 767 Elmgrove Ave
- 540 Blackstone Blvd
- 201 Arlington Ave
- 22 Miles Ave Unit 1
- 22 Miles Ave
