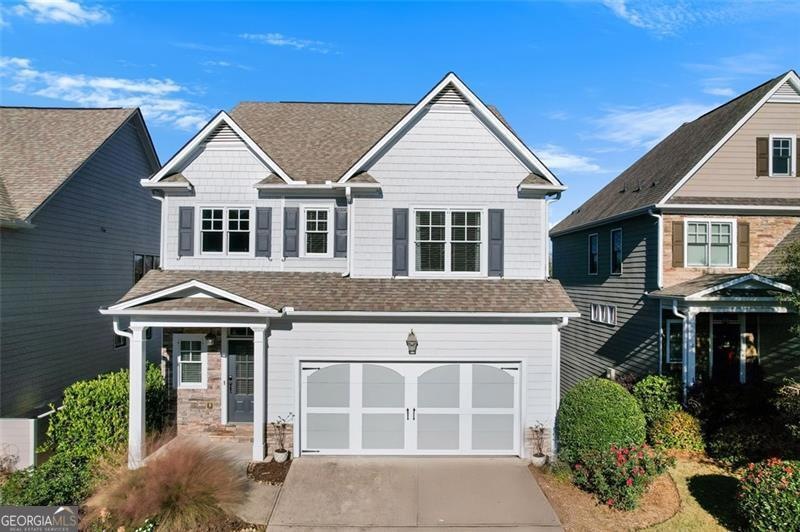Location, custom finishes, ample space, and great schools! This open-concept, move-in ready Craftsman-style gem is nestled in the vibrant community of Woodstock, GA, less than 15 minutes from the vibrant downtown. Meticulously maintained, the 4-bedroom, 3.5-bathroom residence boasts abundant space for your family to thrive. The main level invites you into open-concept living knitted together flawlessly with beautiful hardwood flooring. The kitchen boasts granite countertops, stainless appliances, a large entertaining island, and a walk-in pantry. The attached formal dining area could be used as a flex space, while the living room is complete with a fireplace and huge windows, giving the whole space gorgeous natural lighting. The half bath is stunning with custom wainscoting, vessel sink, and free-standing vanity, sure to impress your guest. When you climb to the top of staircase you are met with custom herringbone laminate flooring throughout the landing, bonus room and hallways. Each bedroom has brand new carpet as well. The oversized primary suite has accent wall, crown molding, and it's own private bathroom featuring large soaking tub, double vanity, separate shower and private water closet. Two more bedrooms upstairs share a jack and jill bathroom with double vanity as well. But wait, there's more! A fully finished basement with living area, bedroom, bathroom, and a separate entrance offers endless possibilities - an in-law suite, a teen haven, or even a potential income source! Relax on the covered oversized decking perfect for entertaining- all while the HOA takes care of maintaining your landscaping, freeing you to enjoy the finer things in life. Close to everything! Fantastic schools- Little River Elementary, Mill Creek Middle, and River Ridge High School. Minutes from shopping, dining, and entertainment options.

