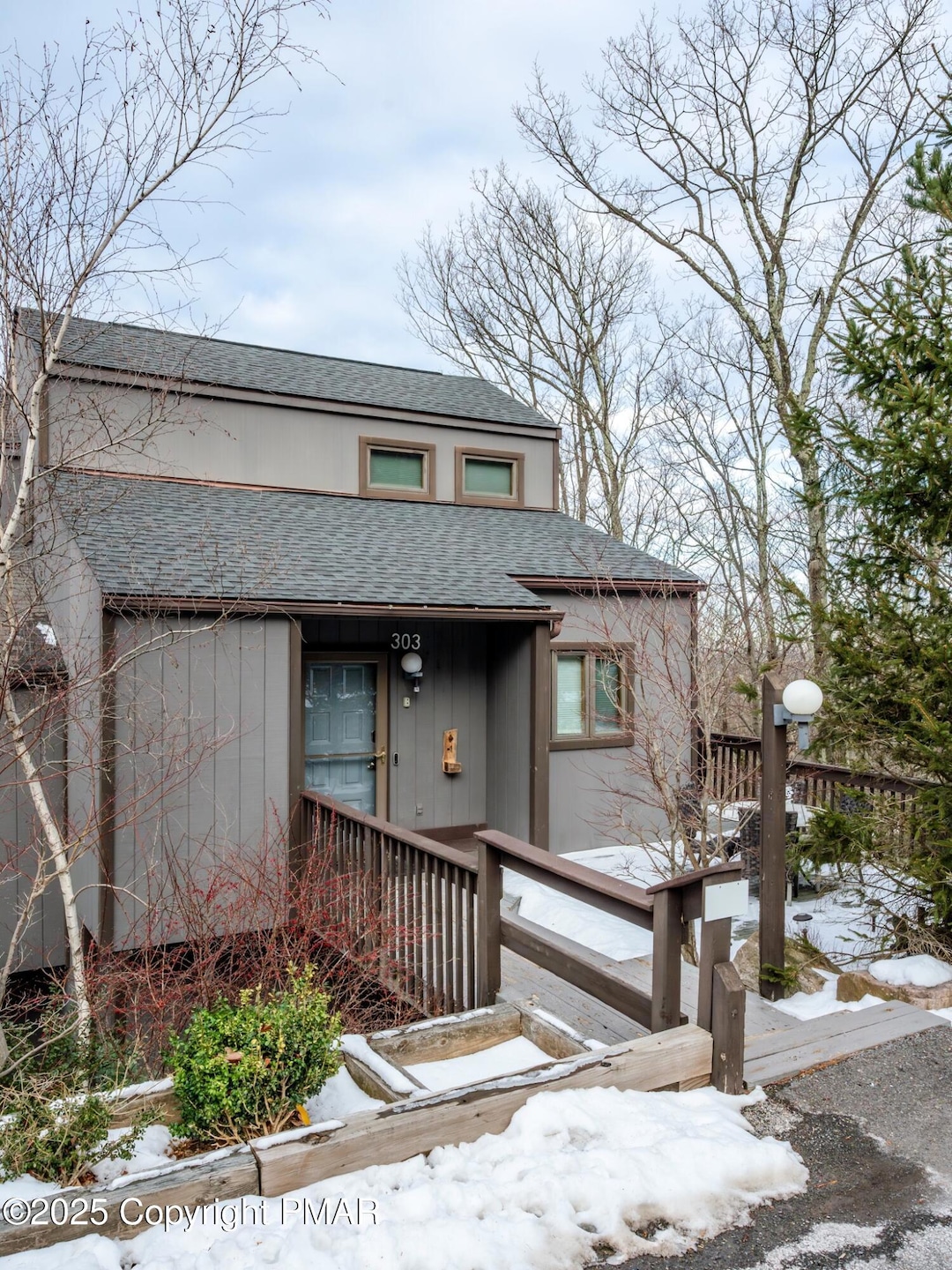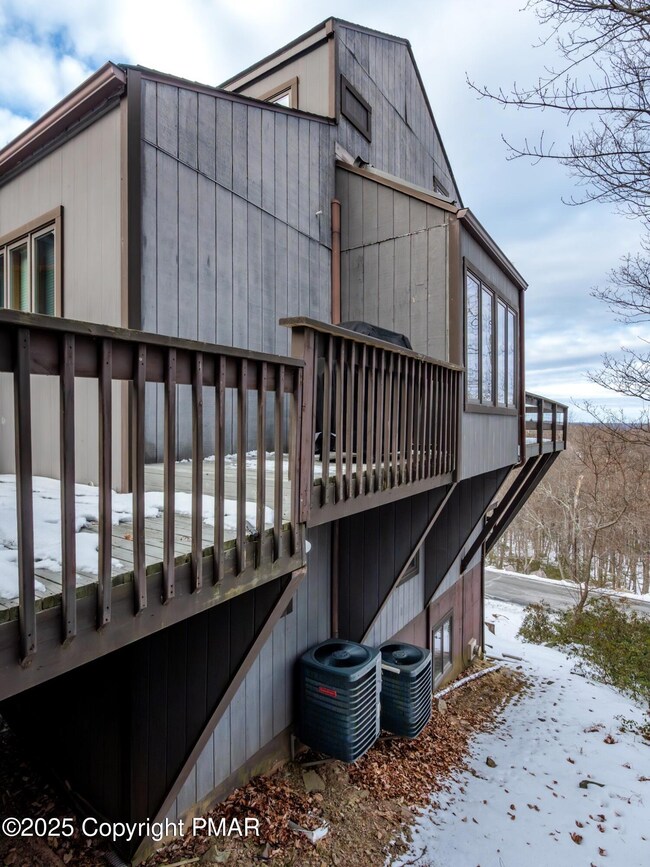
303 Cross Country Ln Tannersville, PA 18372
Estimated payment $4,185/month
Highlights
- Contemporary Architecture
- Wooded Lot
- Main Floor Primary Bedroom
- Pocono Mountain East High School Rated 9+
- Cathedral Ceiling
- Granite Countertops
About This Home
Exceptional spacious townhome meticulously maintained by present owners in the development of the village of camelback. Absolutely nothing to do but move & enjoy this 4 BR home with 3 full spacious bath rooms & 1 half bath. This home has been remodeled in 2018 Dual zone heat pump for efficiency. Fantastic views thru walls of glass or from the wrap around decks. Main level has a beautiful new kitchen with large center island, soft close doors, SS smart appliances, double oven, granite counters sure to please any chief. Dining area offers skylights, chandelier, chair rail & shares open concept living. Family area is spacious with lots of natural light. High End propane freestanding modern Fireplace from Norway. The company name is Jotoul, to keep you warm on those cold winter nights when you return from the slopes! There is a wet bar with elegant cabinetry & granite tops for entertaining or just relaxing after a long day. The next level down or 1st floor has spacious Master suite with beautiful master bath. This level has another full bath & large bed room with queen bed and bunk beds. Lower level is great for guest or extended family it is spacious and has two double beds with room to spare. Continuing back up stairs the upper level is a loft bedroom overlooking the living area below and there is another full bath with shower stall and glass doors. Expect to be surprised & impressed with the amount of room and quality in this home, Call today to schedule your private showing.
Listing Agent
Keller Williams Real Estate - Northampton Co License #RS250135 Listed on: 02/04/2025

Home Details
Home Type
- Single Family
Est. Annual Taxes
- $6,714
Year Built
- Built in 1982
Lot Details
- 436 Sq Ft Lot
- Sloped Lot
- Wooded Lot
HOA Fees
- $440 Monthly HOA Fees
Home Design
- Contemporary Architecture
- Asphalt Roof
- T111 Siding
Interior Spaces
- 2,337 Sq Ft Home
- 2-Story Property
- Wet Bar
- Cathedral Ceiling
- Free Standing Fireplace
- Living Room
- Dining Room
Kitchen
- Electric Range
- Microwave
- Dishwasher
- Stainless Steel Appliances
- Granite Countertops
Flooring
- Laminate
- Ceramic Tile
Bedrooms and Bathrooms
- 4 Bedrooms
- Primary Bedroom on Main
- Primary bathroom on main floor
Laundry
- Laundry Room
- Laundry on main level
- Dryer
- Washer
Basement
- Basement Fills Entire Space Under The House
- Crawl Space
Home Security
- Storm Doors
- Fire and Smoke Detector
Parking
- Paved Parking
- Assigned Parking
Utilities
- Central Air
- Air Source Heat Pump
- Heating System Uses Propane
- 200+ Amp Service
- Private Water Source
- Electric Water Heater
- Private Sewer
- Cable TV Available
Community Details
- Village At Camelback Subdivision
Listing and Financial Details
- Assessor Parcel Number 08.6B.1.44
Map
Home Values in the Area
Average Home Value in this Area
Tax History
| Year | Tax Paid | Tax Assessment Tax Assessment Total Assessment is a certain percentage of the fair market value that is determined by local assessors to be the total taxable value of land and additions on the property. | Land | Improvement |
|---|---|---|---|---|
| 2025 | $1,715 | $239,260 | $16,000 | $223,260 |
| 2024 | $1,391 | $239,260 | $16,000 | $223,260 |
| 2023 | $6,005 | $239,260 | $16,000 | $223,260 |
| 2022 | $5,898 | $223,260 | $0 | $223,260 |
| 2021 | $5,573 | $226,070 | $16,000 | $210,070 |
| 2020 | $5,641 | $226,070 | $16,000 | $210,070 |
| 2019 | $5,991 | $36,170 | $13,130 | $23,040 |
| 2018 | $5,991 | $36,170 | $13,130 | $23,040 |
| 2017 | $6,064 | $36,170 | $13,130 | $23,040 |
| 2016 | $1,134 | $36,170 | $13,130 | $23,040 |
| 2015 | -- | $36,170 | $13,130 | $23,040 |
| 2014 | -- | $36,170 | $13,130 | $23,040 |
Property History
| Date | Event | Price | Change | Sq Ft Price |
|---|---|---|---|---|
| 07/01/2025 07/01/25 | Price Changed | $575,000 | -4.2% | $246 / Sq Ft |
| 02/03/2025 02/03/25 | For Sale | $600,000 | -- | $257 / Sq Ft |
Purchase History
| Date | Type | Sale Price | Title Company |
|---|---|---|---|
| Special Warranty Deed | $159,000 | None Available | |
| Deed | $150,000 | -- |
Mortgage History
| Date | Status | Loan Amount | Loan Type |
|---|---|---|---|
| Previous Owner | $113,000 | New Conventional |
Similar Homes in Tannersville, PA
Source: Pocono Mountains Association of REALTORS®
MLS Number: PM-121809
APN: 08.6B.1.44
- 296 Overlook Way
- 295 Overlook Way
- 298 Overlook Way
- 277 Overlook Way
- 276 Overlook Way
- 411 Hickory Dr
- 412 Hickory Dr
- 417 Hickory Dr
- 405 Vista Dr
- 270 Big Pocono Pass Unit 270
- 269 Big Pocono Pass Unit 269
- 422 Oak Ct
- 426 Oak Ct
- 142 Cross Country Ln
- 393 Vista Dr
- 31 Middle Village Way
- 29 Middle Village Way
- 131 Cross Country Ln
- 130 Cross Country Ln
- 18 Middle Village Way
- 142 Cross Country Ln
- 222 Cross Country Ln
- 143 Pine Ct
- 379 Linden Ct
- 341 Hemlock Ln
- 179 Hawthorne Ct Unit U179
- 192 Sycamore Ct
- 228 Evergreen Ct
- 227 Image Dr
- 1563 Sullivan Trail
- 152 Granite Rd
- 1134 Scotrun Dr
- 3105 Red Fox Ln
- 213 Shine Hill Rd
- 1632 Clover Rd
- 540 Clearview Dr
- 8603 Marjorie Ln
- 605 Clearview Dr S
- 127 White Tail Ln
- 1734 Clover Rd






