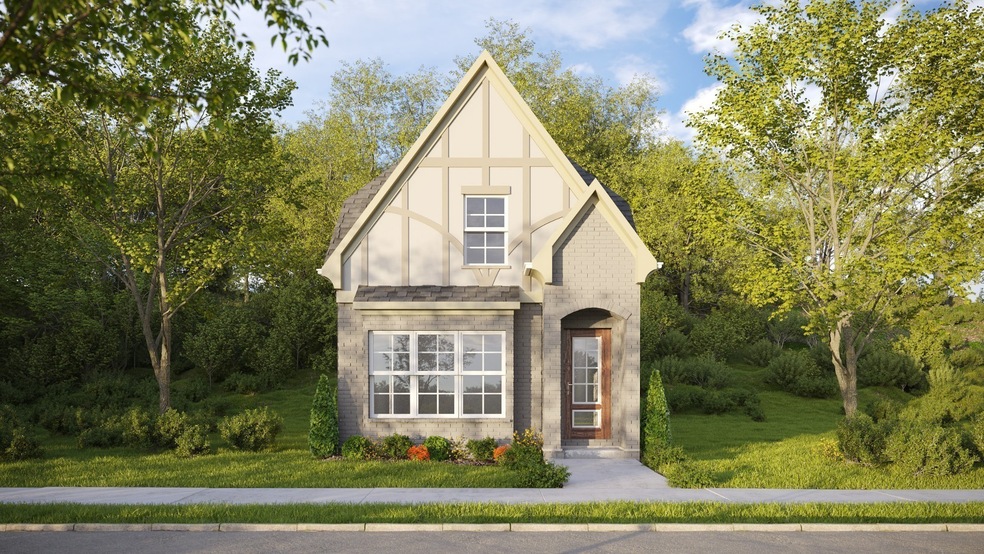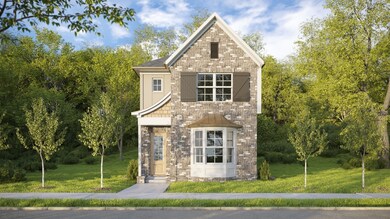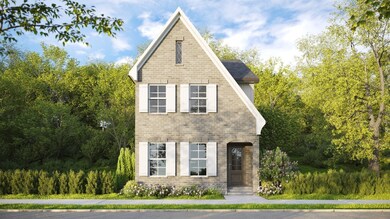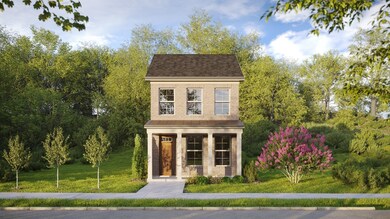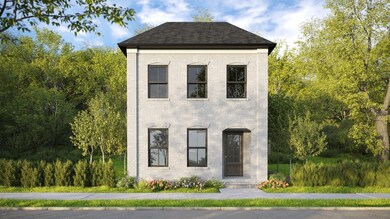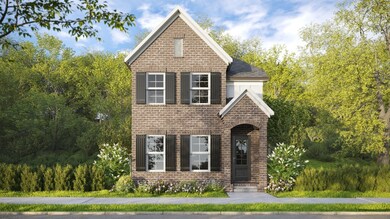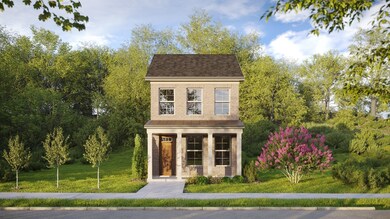303 Delta Way La Vergne, TN 37086
Estimated payment $2,319/month
Highlights
- Wood Flooring
- Eat-In Kitchen
- Combination Dining and Living Room
- 2 Car Attached Garage
- Central Heating and Cooling System
- ENERGY STAR Qualified Windows
About This Home
Phase II of the HAMLET @ Carothers Crossing is selling now from the low to high $400s! CHOOSE FROM ONE OF NINE FLOORPLANS! Our homes range from 1480 to 2480 sq. ft., 3 - 4 bedrooms and 2.5 - 3 bathrooms. All Dalamar homes feature open concept living;10-foot first floor ceilings; 7-1/4" baseboards on the first floor; gorgeous archways throughout; rounded drywall corners; and trey ceilings in the master bedrooms. Then choose the finishes for the exterior and the interior, making it your own custom home! You can opt to purchase and add on a garage apt.; loft above the garage and/or a Martini Deck w/loft above the garage. All photos are renderings or of previously built Dalamar homes. Come visit me at our model to see what we offer!
Listing Agent
Elam Real Estate Brokerage Phone: 6159777213 License #371802 Listed on: 10/16/2023
Home Details
Home Type
- Single Family
Est. Annual Taxes
- $482
Year Built
- Built in 2024
HOA Fees
- $50 Monthly HOA Fees
Parking
- 2 Car Attached Garage
Home Design
- Brick Exterior Construction
- Slab Foundation
- Hardboard
Interior Spaces
- 2,170 Sq Ft Home
- Property has 1 Level
- ENERGY STAR Qualified Windows
- Combination Dining and Living Room
- Fire and Smoke Detector
Kitchen
- Eat-In Kitchen
- Microwave
- Dishwasher
- Disposal
Flooring
- Wood
- Carpet
- Tile
Bedrooms and Bathrooms
- 3 Bedrooms | 1 Main Level Bedroom
- 3 Full Bathrooms
Schools
- Rock Springs Elementary School
- Rock Springs Middle School
- Stewarts Creek High School
Utilities
- Central Heating and Cooling System
Community Details
- Association fees include ground maintenance
- The Hamlet Subdivision
Listing and Financial Details
- Tax Lot 116
Map
Home Values in the Area
Average Home Value in this Area
Tax History
| Year | Tax Paid | Tax Assessment Tax Assessment Total Assessment is a certain percentage of the fair market value that is determined by local assessors to be the total taxable value of land and additions on the property. | Land | Improvement |
|---|---|---|---|---|
| 2025 | $482 | $20,000 | $20,000 | $0 |
| 2024 | $482 | $20,000 | $20,000 | $0 |
| 2023 | $375 | $20,000 | $20,000 | $0 |
Property History
| Date | Event | Price | List to Sale | Price per Sq Ft | Prior Sale |
|---|---|---|---|---|---|
| 05/31/2025 05/31/25 | Rented | -- | -- | -- | |
| 05/25/2025 05/25/25 | For Rent | $3,000 | 0.0% | -- | |
| 05/13/2025 05/13/25 | Sold | $439,750 | 0.0% | $177 / Sq Ft | View Prior Sale |
| 04/21/2025 04/21/25 | Pending | -- | -- | -- | |
| 04/07/2025 04/07/25 | For Sale | $439,750 | 0.0% | $177 / Sq Ft | |
| 04/06/2025 04/06/25 | Off Market | $439,750 | -- | -- | |
| 03/19/2025 03/19/25 | For Sale | $439,750 | +4.0% | $177 / Sq Ft | |
| 05/02/2024 05/02/24 | Pending | -- | -- | -- | |
| 05/02/2024 05/02/24 | Price Changed | $423,000 | -3.9% | $195 / Sq Ft | |
| 04/13/2024 04/13/24 | For Sale | $440,000 | 0.0% | $203 / Sq Ft | |
| 04/02/2024 04/02/24 | Off Market | $440,000 | -- | -- | |
| 02/12/2024 02/12/24 | For Sale | $440,000 | 0.0% | $203 / Sq Ft | |
| 02/06/2024 02/06/24 | Off Market | $440,000 | -- | -- | |
| 01/06/2024 01/06/24 | For Sale | $440,000 | 0.0% | $203 / Sq Ft | |
| 01/01/2024 01/01/24 | Off Market | $440,000 | -- | -- | |
| 12/01/2023 12/01/23 | For Sale | $440,000 | 0.0% | $203 / Sq Ft | |
| 12/01/2023 12/01/23 | Off Market | $440,000 | -- | -- | |
| 10/16/2023 10/16/23 | For Sale | $440,000 | -- | $203 / Sq Ft |
Purchase History
| Date | Type | Sale Price | Title Company |
|---|---|---|---|
| Special Warranty Deed | $78,500 | Phoenix Title |
Mortgage History
| Date | Status | Loan Amount | Loan Type |
|---|---|---|---|
| Open | $332,583 | Construction |
Source: Realtracs
MLS Number: 2582123
APN: 029P-B-069.00-000
- 156 Oasis Dr
- 158 Oasis Dr
- 1113 Freeboard Alley
- 1109 Freeboard Alley
- 1111 Freeboard Alley
- 1107 Freeboard Alley
- 1105 Freeboard Alley
- 1115 Freeboard Alley
- 1103 Freeboard Alley
- 224 Sounder Cir
- 226 Sounder Cir
- 228 Sounder Cir
- 170 Oasis Dr
- 339 Delta Way
- 7363 Carothers Rd Unit 526-101
- 7363 Carothers Rd Unit 526-002
- 7363 Carothers Rd Unit 526-103
- 7363 Carothers Rd Unit 526-001
- 7363 Carothers Rd Unit 526-102
- 7363 Carothers Rd Unit 526-104
